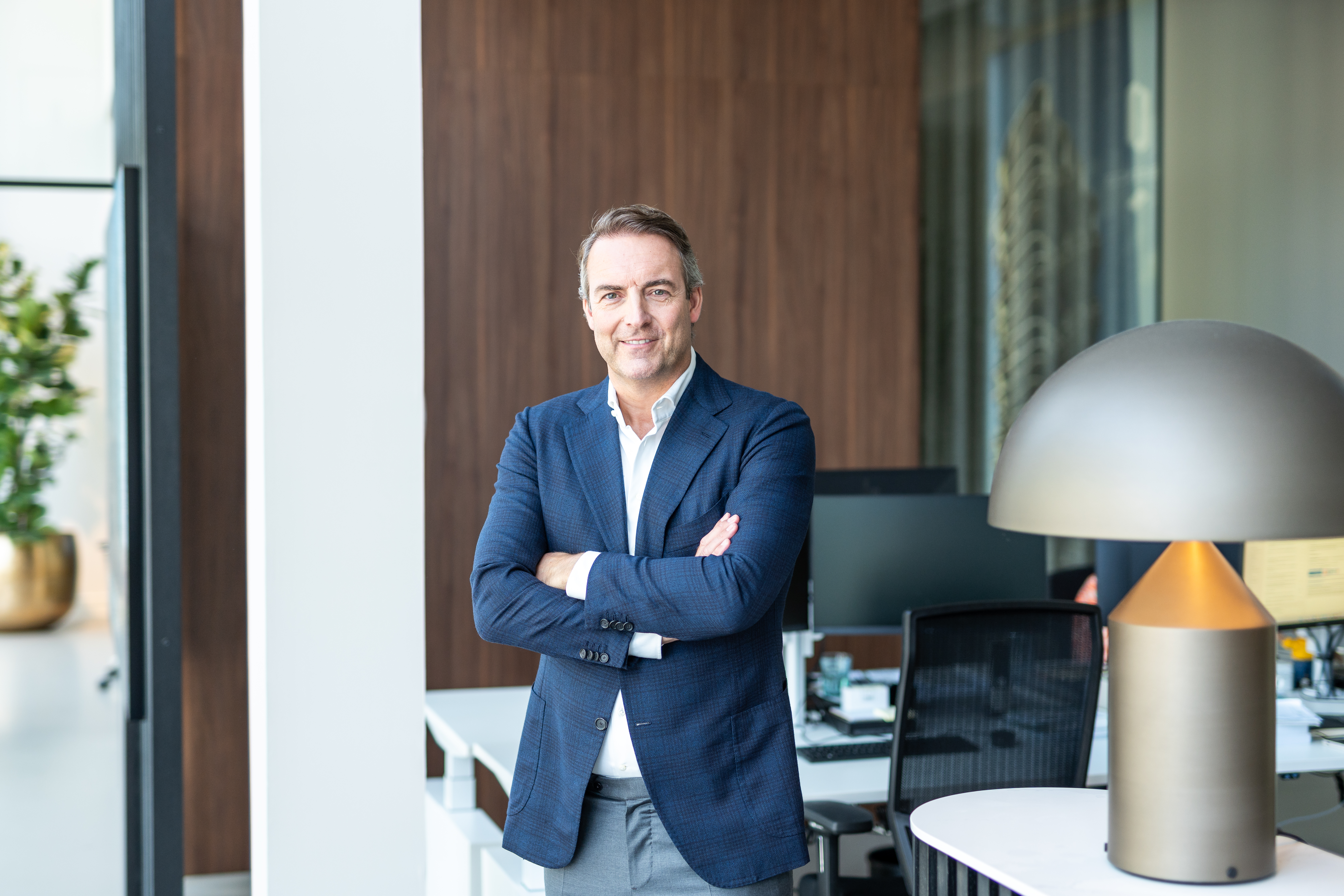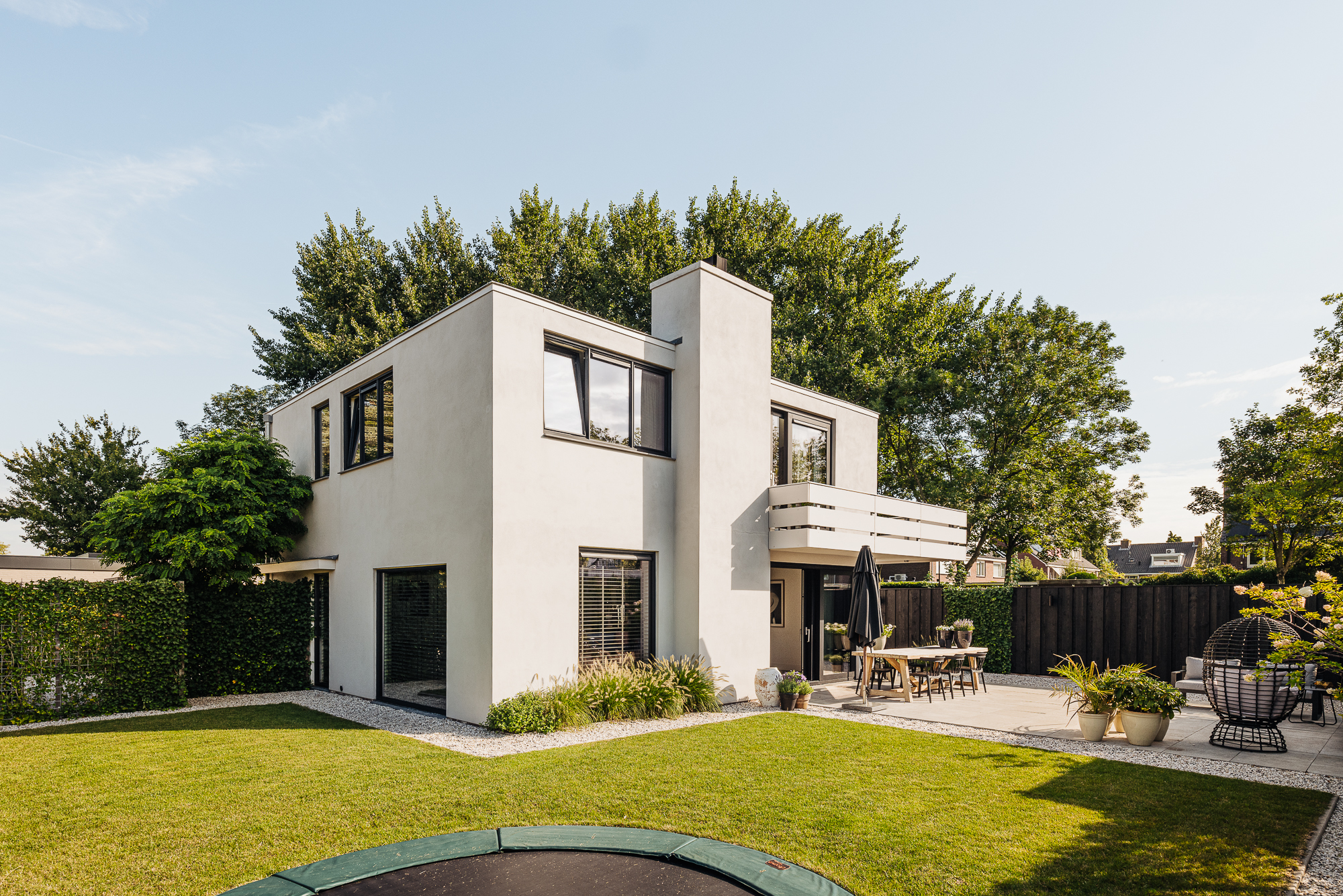Experience the spacious, luxurious comfort of Zuster Claassenhof 45! Come and discover this stunning detached villa measuring approximately 180 sq. m. that offers both privacy and style. The villa has a private driveway, with space for several cars, and a well-maintained garden. This attractive property has a lovely exterior and is located in a low-traffic, child-friendly neighbourhood in one of Abcoude’s most popular areas. The home’s many large windows let in plenty of natural daylight. The home was fully renovated in 2018, with an eye to detail that has resulted in a deluxe finish and the perfect layout for a family home.
What makes Abcoude so unique is that it is situated in a quiet, rural setting while the village also hosts a full range of activities and amenities. The charming, picturesque village centre offers both essential and specialist shops, plenty of cafés and restaurants, good rail and bus links, childcare facilities, preschools and primary schools, riding stables, sports clubs and golf courses, which all add colour to Abcoude and make it a very pleasant place to live. The surrounding countryside is characterised by green fields, unspoiled rivers, country estates, fabulous cycling routes and the Abcoudermeer lake. The village itself is just a stone’s throw from Amsterdam to the north, while Schiphol Airport, Utrecht and ’t Gooi are all within easy reach.
The home received a thorough renovation in 2018, including a new roof and roof insulation, cavity wall insulation, new aluminium window frames with high-efficiency glazing, new central heating and electrical systems, professionally finished façades and an extension project that converted the former double garage into extra living space. The comprehensive renovation also embraced the interior, gifting the property a new kitchen and sanitary facilities as well as an expert finish to the walls, floors and ceilings.
Layout:
Driveway
Generous driveway with space for several cars, bicycles and scooters, as well as water and electrical connections.
Ground floor
Imposing entrance through attractive double wooden doors, spacious hallway with storage, cloakroom, toilet room with a marble hand basin, attractive ceramic wall tiles and the meter cupboard. The glass double doors provide access to the living room, which faces the garden and features an open fireplace and room divider, dining room with double sliding doors that open on to the adjacent terrace and garden, and an open kitchen with a custom layout including a kitchen island. The kitchen is expertly finished with Dekton worktops, Piet Boon signature wall tiles and various fitted appliances by Siemens StudioLine, including an induction hob with extractor system, fridge-freezer, dishwasher, steam oven, combi microwave-oven and a Quooker tap. A charming hallway with a skylight leads to the garden, and glass double doors open to the study, extra relaxation space and indoor storage. These spaces are also directly accessible from outside the property.
The ground floor has a luxurious finish with smooth plastered walls and ceilings, micro-cement flooring with tall white skirting boards and under-floor heating, attractive dark window frames, lovely wallpaper and recessed LED spotlights.
First floor
Landing with skylight, generous bathroom with underfloor heating, bath, walk-in shower and ceramic wall tiles from L’Antic Colonial, second toilet, double marble sink unit and recessed LED spotlights, and a laundry/storage area. Good-sized bedroom facing east with tilt/turn windows. Master bedroom with room divider, multiple built-in wardrobes and a sliding door providing access to a spacious south-facing balcony. The large, south-facing third bedroom has a tilt/turn window. The fourth bedroom faces west and is currently being used as a dressing room.
The first floor also boasts smooth plastered walls and ceilings, micro-cement flooring with tall white skirting boards, underfloor heating, attractive dark window frames and lovely wallpaper.
Garden
Beautifully maintained garden, surrounded by greenery and featuring a built-in trampoline, water and electrical connections, an automatic lawn sprinkler system and lighting, plus a covered storage area for your bicycles, refuse and recycling containers and garden tools.
At a glance:
-Freehold property.
-Fully renovated in 2018.
-Seller owns all adjacent green areas.
-Transfer subject to agreement.
The property has been measured according to NEN2580. These measurement guidelines are designed to ensure that measurements are made in a uniform way in terms of useable floor area. These guidelines do not exclude the possibility of differences in measurements due to, for example, differences in interpretation, rounding or limitations when making the measurements.
This information has been compiled with due care and attention by our office. However, we cannot accept liability for any omissions or inaccuracies, or the consequences thereof. All sizes and dimensions are indicative. The buyer remains responsible for verifying all matters that are of importance to him/her. Our office is the real estate agency for the vendor of this property. We advise you to approach an NVM/MVA real estate agent to assist you with their expertise during purchasing. If you choose not to make use of professional guidance, this is deemed to mean that you consider your legal expertise sufficient to handle all associated matters. The General Conditions for Consumers of the NVM are applicable.
Zuster Claassenhof 45
Wijk: Abcoude Postal Code: 1391 BM Location: Abcoude Price: € 1.325.000 k.k. Status: VerkochtLiving space: 180 m2 Rooms: 7

appointment
020-3052662
Address
A.J. Ernststraat 555
1082 LD Amsterdam
Request viewing
Are you interested in Zuster Claassenhof 45 – Abcoude? Then please leave your details and we will contact you.








