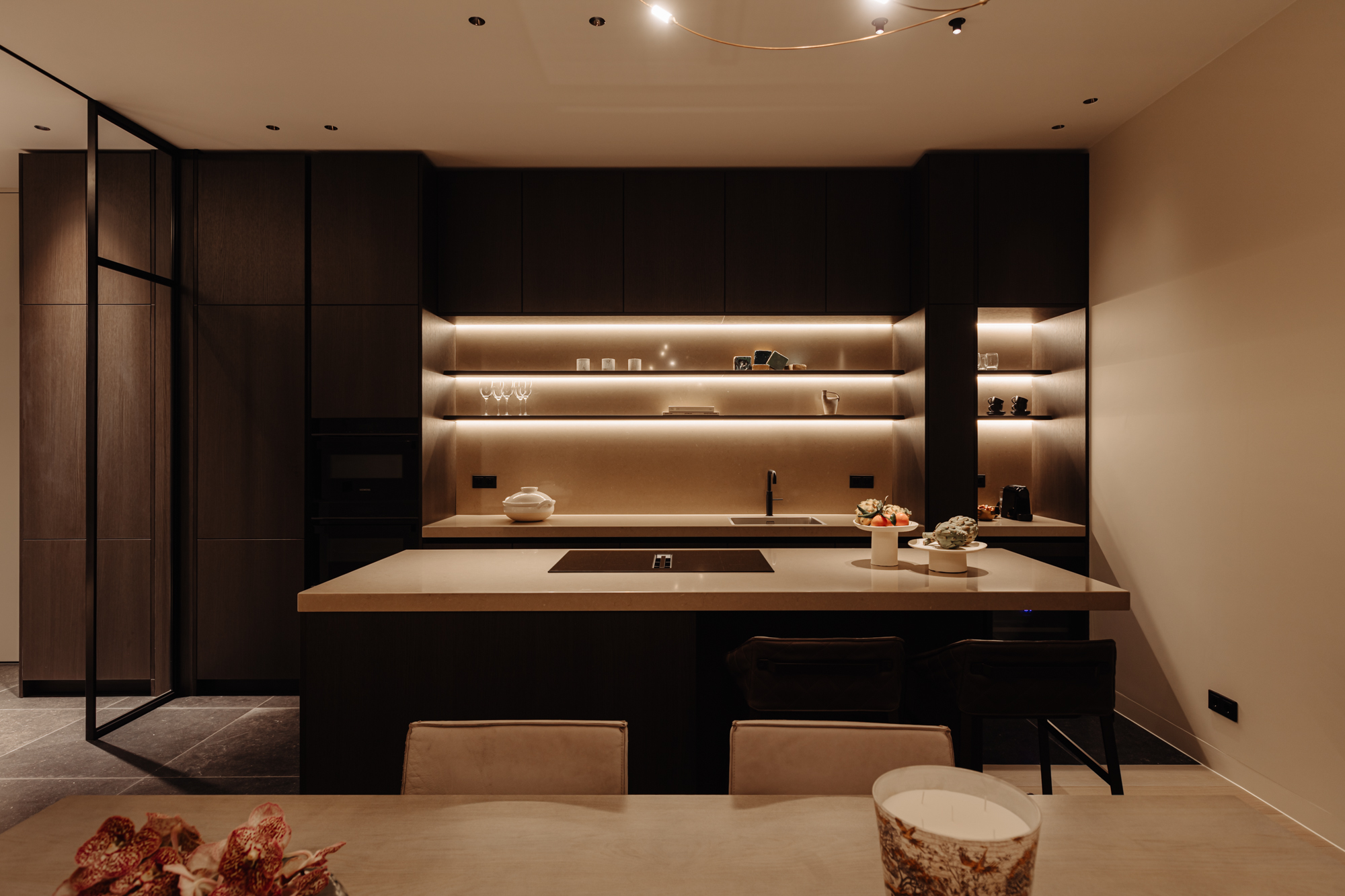EXCLUSIVE LIVING IN THE HEART OF AMSTERDAM: WELCOME TO No42
Experience the ultimate blend of sophistication and luxury at No42, a unique boutique development just a stone’s throw from Vondelpark. With only four exclusive apartments, No42 embodies pure elegance and quality. Designed by Heyligers architects, it is created for those who accept nothing but the very best.
LUXURY IN EVERY DETAIL
No42 offers an unparalleled living experience, defined by exquisite craftsmanship and ultimate comfort. From the finest finishes to bespoke design elements and a harmonious palette of colours and materials—every detail has been meticulously considered. Be captivated by impressive high ceilings, floor-to-ceiling windows and doors, and a sense of openness and grandeur. This is your private sanctuary in the heart of the city, where elegance and tranquillity merge in an atmosphere reminiscent of a five-star hotel.
LIVING IN AN ICONIC LOCATION
No42 is more than an exclusive residence; it also offers the privilege of freehold property and the convenience of underground parking. With Amsterdam’s vibrant city centre just a short walk away, you will enjoy unmatched accessibility and every imaginable amenity within easy reach.
SUSTAINABLE & FUTURE-PROOF LIVING
With an A+ energy rating, No42 seamlessly combines luxury with environmental responsibility. This is a home that not only impresses today but is also built for the future.
HISTORIC CHARM, CONTEMPORARY COMFORT
Housed in a heritage-listed building with a rich history, No42 effortlessly blends the timeless grandeur of the past with modern luxury. It is a place where character and contemporary elegance go hand in hand.
AMSTERDAM AS YOUR BACKYARD
Living at No42 means immersing yourself in the dynamic rhythm of the city. Indulge in world-class dining, explore the thriving art and culture scene, or be inspired by Amsterdam’s historic charm. Whether you are drawn to its vibrant nightlife, high-end boutiques, or the serenity of Vondelpark—everything is just moments away.
EXPERIENCE No42 FOR YOURSELF
Step into the world of No42 and embrace a life of unparalleled luxury and exclusivity. Do not miss this unique opportunity—contact us today for more information and to arrange a viewing!
Zocherstraat 42B – 1054 LZ – Amsterdam
LAYOUT
Step into this beautifully designed apartment through the entrance hall, where you’ll find the technical room. The fully tiled restroom is elegantly finished with a stylish washbasin and premium accessories. The high-end Siematic open kitchen exudes sophistication, featuring a cooking island with ambient lighting and top-quality Siemens built-in appliances, including an induction hob with integrated extractor, fridge-freezer, dishwasher, oven, oven/microwave combination, Pando wine climate cabinet, and a Quooker for instant boiling water.
The split-level living room offers a spacious and versatile layout with additional storage. The bedroom can be accessed from both the living area via a sleek sliding door and from the hallway. A second hallway, equipped with illuminated fitted wardrobes, leads to the elegant bathroom, which is finished to the highest standard. This stylish bathroom boasts a double vanity unit, electric towel warmer, walk-in shower, and a mirrored cabinet with integrated lighting.
An additional private storage unit is located on the upper floor.
LIVING SPACE
• Apartment: approx. 80m².
• Storage unit: approx. 3m².
FLOORING
The apartment features a premium oiled oak floor throughout, while the hallway and kitchen island area are finished with Belgian bluestone tiles.
WALL FINISH
All walls are smoothly plastered and painted in the elegant shade Shaded White.
BATHROOM & SANITARY FEATURES
• Floor tiles: Kerastone Italgraniti Shale Sand Naturale (600x600mm)
• Wall tiles:
o Kerastone Italgraniti Shale Sand Ribbed (600x1200mm)
o Kerastone Italgraniti Shale Sand Naturale (300x600mm)
• Luxury fittings: Hotbath Cobber series in antique iron finish
LIGHTING & SMART HOME INTEGRATION
• Modular LED lighting throughout the apartment
• GIRA switches in matte black
• Philips Hue smart lighting control for a seamless ambiance
TECHNICAL INSTALLATIONS
• Heat pump: Inventum Modul-AIR Blue
• Ventilation system: Inventum Modul-AIR Climate Control
• Zoned underfloor heating & cooling with individual thermostat control
SERVICE CHARGES
• Monthly service charge prepayment: €90
PARKING
A dedicated parking space is available for rent in the secure underground garage for €350 per month.
ENERGY EFFICIENCY
Zocherstraat 42B boasts an A+ energy label, ensuring sustainability and efficiency.
FURNITURE
Zocherstraat 42B can be rented furnished. The rental fee for the furniture is an additional euro 400 per month.
ACCURATE MEASUREMENTS & DISCLAIMER
This property has been measured according to the NVM Measurement Instruction, providing a clear and standardized method for determining usable space. However, minor discrepancies may occur due to measurement interpretation, rounding differences, or physical limitations during assessment.
All information provided is compiled with the utmost care; however, we accept no liability for any errors, omissions, or misinterpretations. All stated dimensions and surfaces are indicative.
The buyer is responsible for conducting their own due diligence on all matters important to them. Our office represents the seller as their real estate agent. We strongly recommend enlisting a certified NVM/MVA real estate agent to guide you through the purchasing process. If you choose not to engage professional representation, you acknowledge your own expertise in assessing all relevant factors. The General Consumer Terms of the NVM apply.
Schedule your viewing today and experience the ultimate in luxury living in the heart of Amsterdam!
Zocherstraat 42B
Wijk: Overtoomse Sluis Postal Code: 1054 LZ Location: Amsterdam Price: € 3.600,- per maand Status: Onder bodLiving space: 80 m2 Rooms: 2

appointment
020-3052662
info@ramonmossel.nl
Address
A.J. Ernststraat 555
1082 LD Amsterdam
Request viewing
Are you interested in Zocherstraat 42B – Amsterdam? Then please leave your details and we will contact you.








