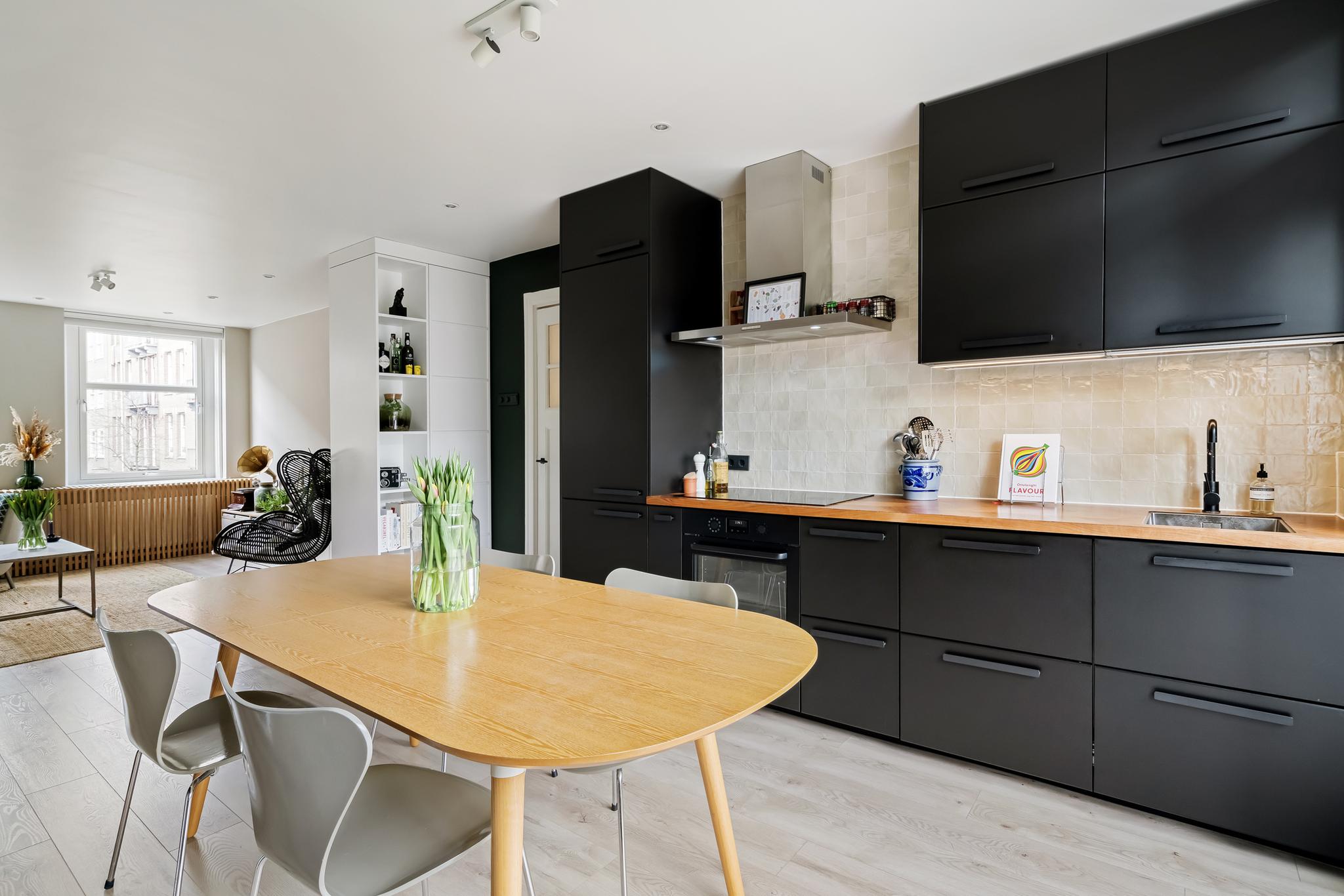Elegant and perfectly maintained apartment of over 61 m2 in popular neighbourhood De Baarsjes. With all rooms finished to perfection, this truly is a magnificent apartment. The apartment was fully renovated to a very high standard in 2019, including additional insulation and double-glazing. The leasehold is paid off through 2094 and the property has energy label C.
Layout:
Well-maintained communal stairwell. Private entrance on the 1st floor, where the hallway gives access to all other rooms. The dual-aspect living room, with windows at the front and back, is exceptionally light and airy. The radiators at the front are tucked away behind elegant wooden casing, creating a delightful window seat where you can enjoy the sun in summer and watch the boats passing by on the canal. The open-plan kitchen is at the rear and includes French doors to the east-facing balcony. The apartment offers two bedrooms – one with an ingeniously designed fold-out bed, the luxury bathroom features a shower and a washbasin, the toilet is separate, and you will find several built-in closets. All the rooms include downlights and the walls and ceilings are smoothly plastered. And last but not least, the various original details that have been retained include beautiful marble mantelpieces.
SURROUNDING AREA
The area offers a huge range of shops, supermarkets, great restaurants, and a variety of venues such as De Hallen and the daily Ten Kate market. Around the corner, you will find popular hangouts like De Neef van Fred and Café Thuys. The city centre, the Museum Quarter, the Leidseplein, as well as the green Vondelpark and Rembrandtpark, are just a short bike ride. The tram and bus stops Admiraal de Ruijterweg and Willem de Zwijgerlaan are within walking distance and the A10 Ring is a few minutes’ drive, bringing you to the A2, A4, and A9 motorways in no time at all. Residents can obtain a parking permit for on-street parking.
SPECIAL FEATURES
* Net floor space: 61.30m2 (NEN2580 measurement standards, measuring report available);
* Year of construction: 1925;
* Energy label C;
* The Homeowners’ Association (VvE) consists of 5 members and the service charges are €62 per month;
* Situated on leasehold land. The current leasehold period (ending at 30 June 2094) is paid off. The perpetual leasehold deed has already been formalised at the notary’s office. After 2094, the ground lease is set a €543.40 per year;
* Transfer date in consultation.
The property is measured according to NEN2580. This measurement instruction is intended to provide a more uniform way of measuring to give an indication of the usable area. The measurement instruction does not fully exclude differences in measurement results, for example due to differences in interpretation, rounding off or limitations in carrying out the measurement.
This information has been compiled with the necessary care. However, we accept no liability for any incompleteness, inaccuracy or otherwise, or the consequences thereof. All dimensions and surface areas are indicative. The buyer has his own obligation to investigate all matters of importance to him. With regard to this property, our office is the broker of the seller. We advise you to use an NVM/MVA broker, who will assist you with his expertise in the purchase process. If you do not wish to engage professional guidance, you consider yourself competent enough by law to be able to oversee all matters of importance. The NVM's General Conditions of Consumption apply.
Witte de Withstraat 140I
Wijk: Chassébuurt Postal Code: 1057 ZJ Location: Amsterdam Price: € 500.000 k.k. Status: VerkochtLiving space: 61 m2 Rooms: 3

appointment
020-3052662
Address
A.J. Ernststraat 555
1082 LD Amsterdam
Request viewing
Are you interested in Witte de Withstraat 140I – Amsterdam? Then please leave your details and we will contact you.








