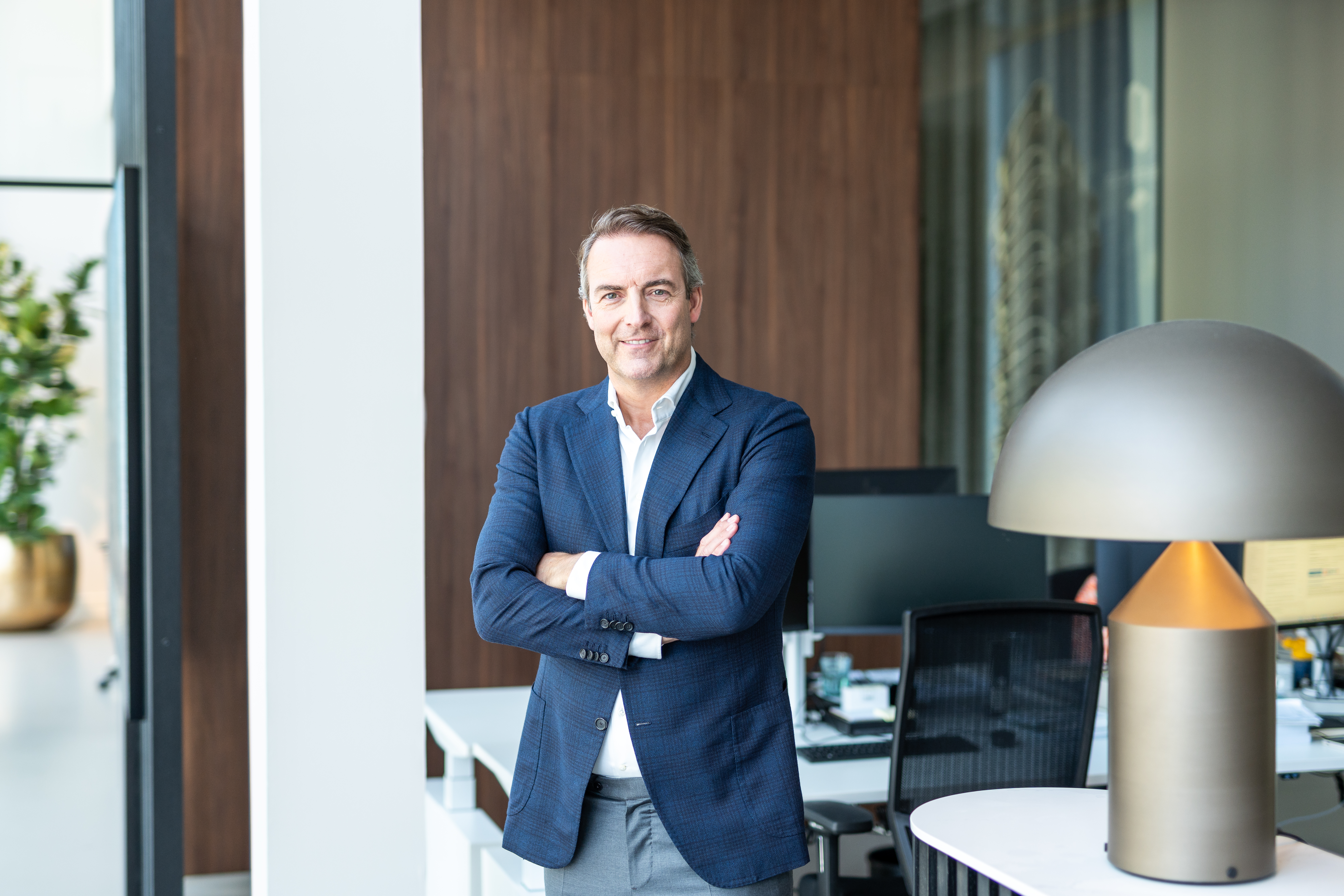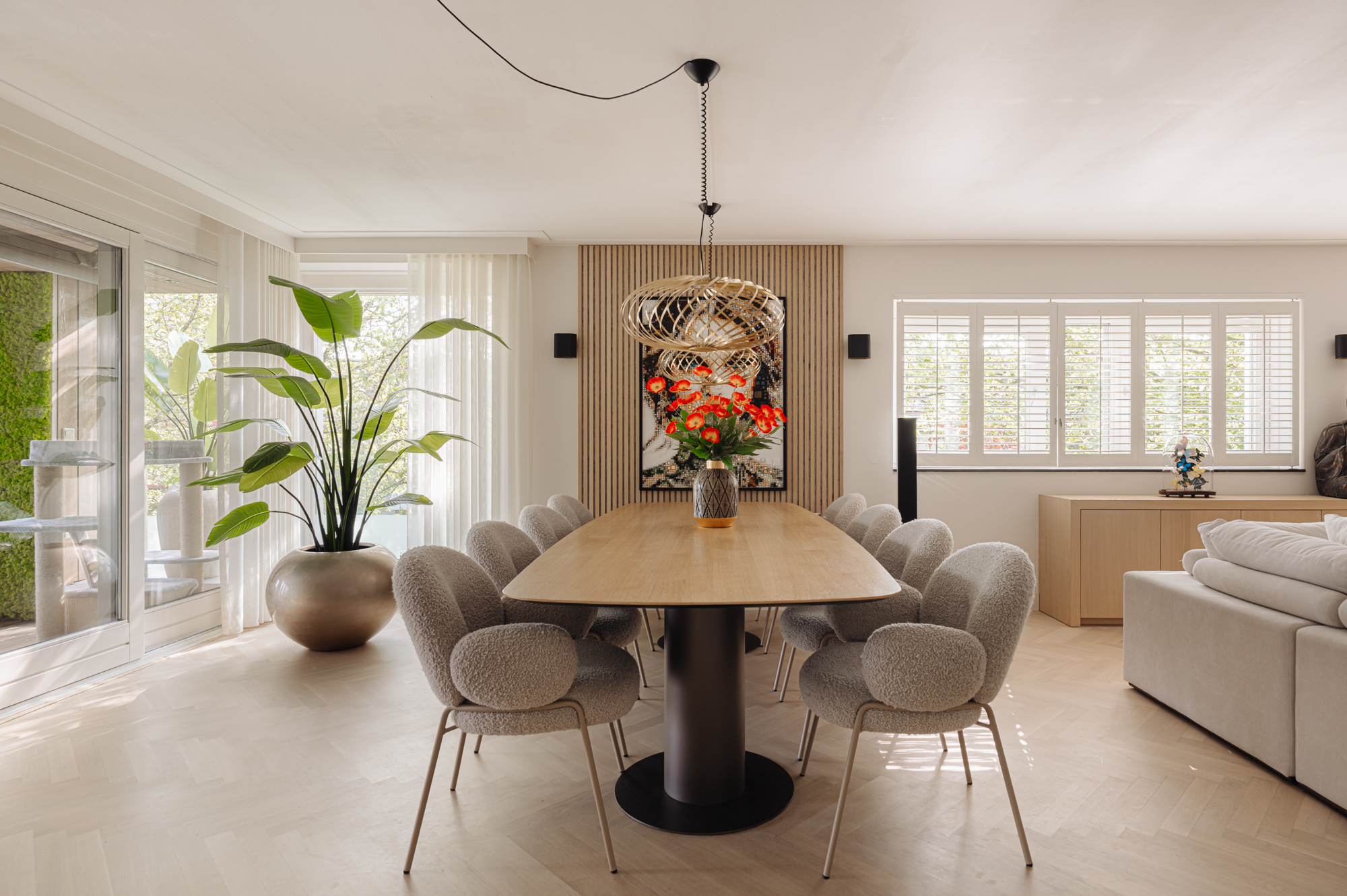Luxury Living with International Appeal – Willem van Weldammelaan 93, Amsterdam South
In the prestigious and architecturally distinctive Crystal Court complex, we are proud to present this exceptional, fully renovated apartment of approximately 167 m²: Willem van Weldammelaan 93. Renovated to the highest standards in 2022/2023 with a focus on design, detail, and comfort, this spacious three-room residence is arranged across a single level.
Willem van Weldammelaan 93 is not only a luxurious home in its own right, but also offers a rare opportunity: it is currently connected to the apartment below—Willem van Weldammelaan 89 (also for sale)—creating an expansive, double-level property of approximately 301 m² in total.
About the Apartment – Willem van Weldammelaan 93
From the moment you enter, the superior level of finish is evident: high-end flooring, custom-built wall units, sophisticated lighting, elegant shutters, and a warm, timeless interior design. The apartment features three generously sized rooms, including a master bedroom with a private en-suite bathroom that rivals a luxury hotel suite. This wellness space includes a 4-person jacuzzi, double vanity, walk-in rain shower, and toilet.
Adjacent to the bedroom is a stylish fitness room, which can easily serve as an additional bedroom or study.
The impressive living area of approx. 100 m² includes a luxurious open-plan kitchen with a natural stone island, high-end appliances (Miele, Bora, Quooker), custom-built wall storage, a designer fireplace, and access to an elegantly landscaped internal terrace with greenery.
Optional: Purchase of Willem van Weldammelaan 89
For those seeking additional space or a flexible living arrangement—such as a guest suite, home office, or multi-generational residence—there is the option to acquire Willem van Weldammelaan 89. Together, these properties form a unique, dual-level home with separate entrances, multiple living rooms, three bathrooms, two internal terraces, and a total living area of approx. 301 m².
Asking prices:
*Willem van Weldammelaan 93: €1,495,000 (costs payable by purchaser).
*Willem van Weldammelaan 89 (optional): €1,125,000 (costs payable by purchaser).
Location & Amenities
Situated in a peaceful, green residential area directly adjacent to the Gijsbrecht van Aemstelpark, and close to the Zuidas business district, Amsterdamse Bos, and Gelderlandplein shopping centre. Public transport, international schools, sports clubs, and the Vrije Universiteit are all within easy reach. Crystal Court provides a secure and refined living environment, featuring a concierge, lifts, water gardens, and a shared bicycle storage.
Key Features – Willem van Weldammelaan 93
*Approx. 167 m² of living space.
*Luxury kitchen and kitchenette with premium Miele and Bora appliances.
*Spacious living area with custom-designed furnishings.
*Energy label A+, heat pump, underfloor heating throughout.
*Complete renovation in 2022–2023.
*Private storage room and optional parking spaces (€60,000 each, costs payable by purchaser).
Ground Lease & Service Charges
*Ground lease bought off in perpetuity (AB 2016).
*Monthly service charges (apartment): €606.60.
*Monthly service charges (per parking space): €43.34.
Interested?
Are you looking for a luxurious apartment offering space, tranquillity, and comfort? Willem van Weldammelaan 93 is a rare opportunity. And for those seeking even greater flexibility or scale, the option to purchase apartment no. 89 presents a unique chance to own one of the largest apartments in Amsterdam South.
Get in touch with us for more information or to schedule a private viewing—we would be delighted to show you this remarkable property in person.
Measurement Disclaimer
The property has been measured in accordance with the NEN2580 standard, developed to provide a consistent method for calculating usable floor area. Measurement differences may still arise due to interpretation, rounding, or practical limitations during the measuring process.
This information has been compiled with the utmost care. However, no liability is accepted for any inaccuracies or omissions, nor for the consequences thereof. All stated dimensions and surface areas are indicative only. Buyers are responsible for conducting their own due diligence. Our office represents the seller in this transaction. We strongly recommend engaging a certified NVM/MVA estate agent to support you during the purchase process. Should you choose not to appoint professional representation, you are deemed legally competent to assess all relevant matters independently. The General Consumer Terms and Conditions of the NVM apply.
Willem van Weldammelaan 93
Wijk: Buitenveldert-West Postal Code: 1082 KT Location: Amsterdam Price: € 1.495.000 k.k. Status: Verkocht onder voorbehoudLiving space: 167 m2 Rooms: 3

appointment
020-3052662
Address
A.J. Ernststraat 555
1082 LD Amsterdam
Request viewing
Are you interested in Willem van Weldammelaan 93 – Amsterdam? Then please leave your details and we will contact you.








