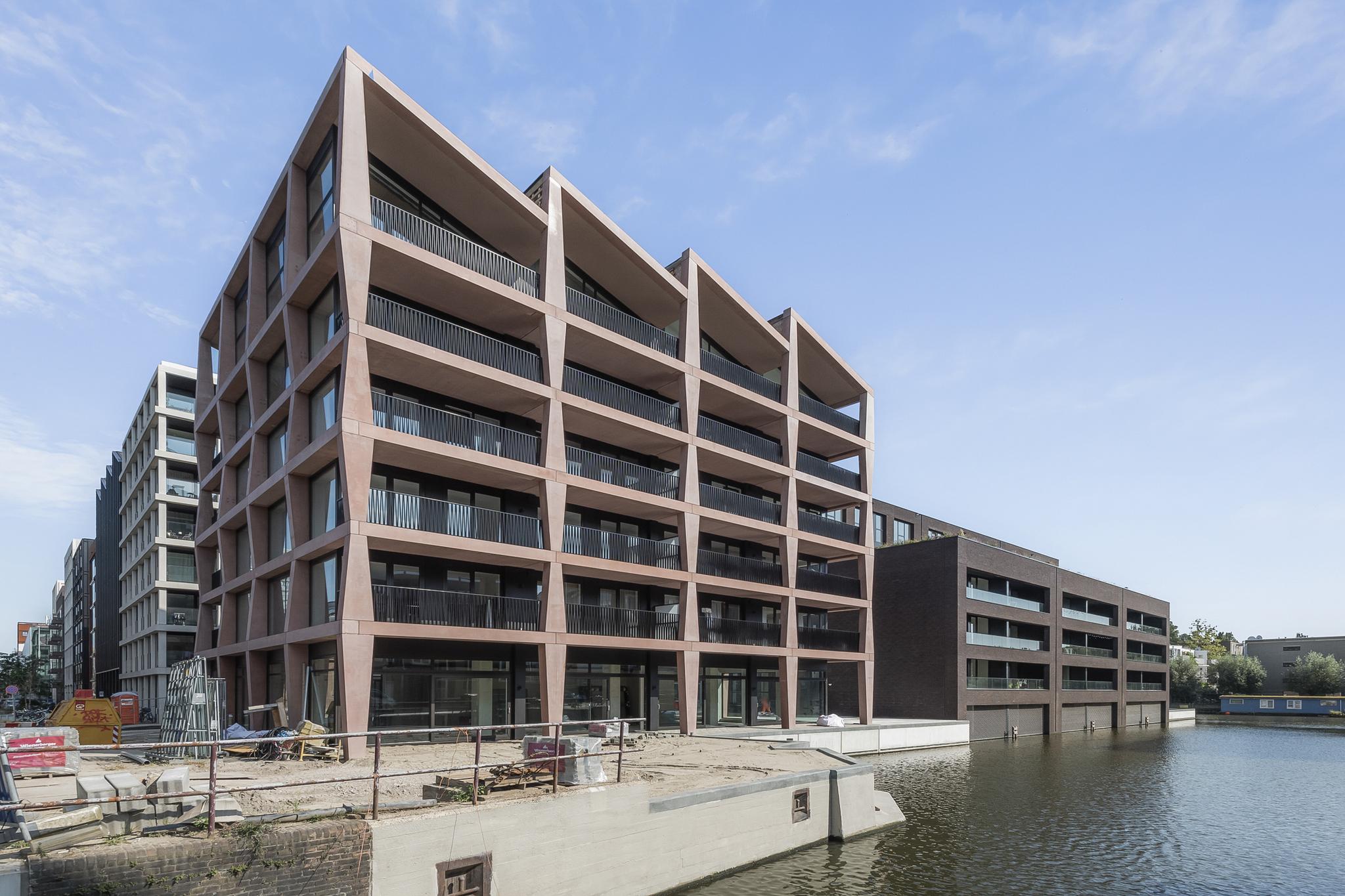New-build sustainable and light penthouse of 144m2 with a sunny roofterrace of a whopping 69m2, situated on freehold land (no leasehold!) in the city centre of Amsterdam. The apartment already has sanitary units installed while the rest of the apartment, including the bare plastered walls, can be finished to your own taste.
The penthouse is part of the apartment complex De Groningen, located in the newly developed area Oostenburg. The concrete building has a robust look and feel with impressive floor-to-ceiling glass façades making the interior spaces wonderfully light and airy. The apartment scores very high on sustainability; it is not connected to the gas mains and includes natural-source heating via a heat recovery system providing underfloor heating and cooling and with a multiple-zone smart thermostat. The solar panels and smart installations offer optimal comfort and reduce the energy consumption even more. The EPC (energy performance certificate) of the complex is below 0.2, meaning that the heating costs are kept to a minimum!
This penthouse is on the fifth floor and faces south. The living area offers direct access to the large terrace and, with the many windows and corner location, the apartment is bathed in natural light. By opening the two sets of double doors, you can easily combine indoor and outdoor living and optimally enjoy the urban atmosphere.
The apartment has two good-sized bedrooms, which both come with access to the terrace, one with a view over the water and an en-suite bathroom. The separate toilet and internal boxroom are accessed from the hallway.
The spacious roof terrace can be reached via the hall and offers a fantastic view of Amsterdam.
The basement of the building includes a communal bike storage and a parking garage. Residents have the option to buy a parking spot at an additional € 100.000,- k.k. (costs for buyer).
Homeowners Association (VvE)
The service charges are estimated at € 242.31 per month for the apartment and €52.20 for the parking space; These amounts are yet to be formalised and can be changed.
SURROUNDING AREA AND ACCESSIBILITY
Oostenburg is a newly developed, sought-after and low-traffic neighbourhood in the city centre of Amsterdam, which sits directly on the waterfront and is designed by leading Dutch architectural firms. The adjacent former and listed industrial site Van Gendthallen is now undergoing a transformation to become a hub for entrepreneurs in all sorts of industries that focus on art, technology, innovation, and sustainability. You will find several cafés/restaurants within walking distance, such as Rose & Rita, and Oostenburg will see many more establishments joining them.
The nearby Czaar Peterstraat offers a diverse range of (delicatessen) shops, bars and restaurants, and supermarkets for your daily groceries. The area is very easy to reach – the city centre is a few minutes’ cycling and the A10 Ring is only a short drive via the nearby arterial roads. Besides that, there are several tram and bus stops within walking distance and the Central Station is just a few stops.
LAYOUT
Ground floor: entrance lobby with access to the lift and stairwell.
Third floor: entrance, hallway leading to all the other rooms, living room with direct access to the terrace, first bedroom with terrace and en-suite bathroom with a double washbasin, a walk-in shower and toilet, second bedroom with fitted wardrobe and terrace, separate toilet, boxroom.
SPECIAL FEATURES:
* Year of construction: 2023;
* Bare walls, sanitary units already installed;
* Energylabel A+++;
* Underfloor heating and cooling, heat recovery installation, solar panels;
* EPC of 0.2;
* Net floor space: 143,80m2 (NEN2580 measuring report available);
* Two balconies facing north/west and south/east
* Roof terrace of 68,83m2;
* Two bedrooms with bathroom en-suite and terrace;
* Residents have the option to buy a parking spot in the underground garage at an asking price of €100.000,- k.k. (costs for buyer);
* Option to rent a boat spot in De Amsterdam at an price of € 450,- per month.
* The service charges are estimated at €242.31 per month for the apartment and €52.20 for the parking space; These amounts are yet to be formalised and can be changed;
* Transfer date in consultation.
The property has been measured according to NEN2580. These measurement guidelines are designed to ensure that measurements are made in a uniform way in terms of useable floor area. These guidelines do not exclude the possibility of differences in measurements due to, for example, differences in interpretation, rounding or limitations when making the measurements.
This information has been compiled with due care and attention by our office. However, we cannot accept liability for any omissions or inaccuracies, or the consequences thereof. All sizes and dimensions are indicative. The buyer remains responsible for verifying all matters that are of importance to him/her. Our office is the real estate agency for the vendor of this property. We advise you to approach an NVM/MVA real estate agent to assist you with their expertise during purchasing. If you choose not to make use of professional guidance, this is deemed to mean that you consider your legal expertise sufficient to handle all associated matters. The General Conditions for Consumers of the NVM are applicable.
Willem Parelstraat 34
Wijk: Oostelijke Eilanden/Kadijken Postal Code: 1018 KZ Location: Amsterdam Price: € 1.400.000 k.k. Status: VerkochtLiving space: 144 m2 Rooms: 3
appointment
020-3052662
Address
A.J. Ernststraat 555
1082 LD Amsterdam
Request viewing
Are you interested in Willem Parelstraat 34 – Amsterdam? Then please leave your details and we will contact you.








