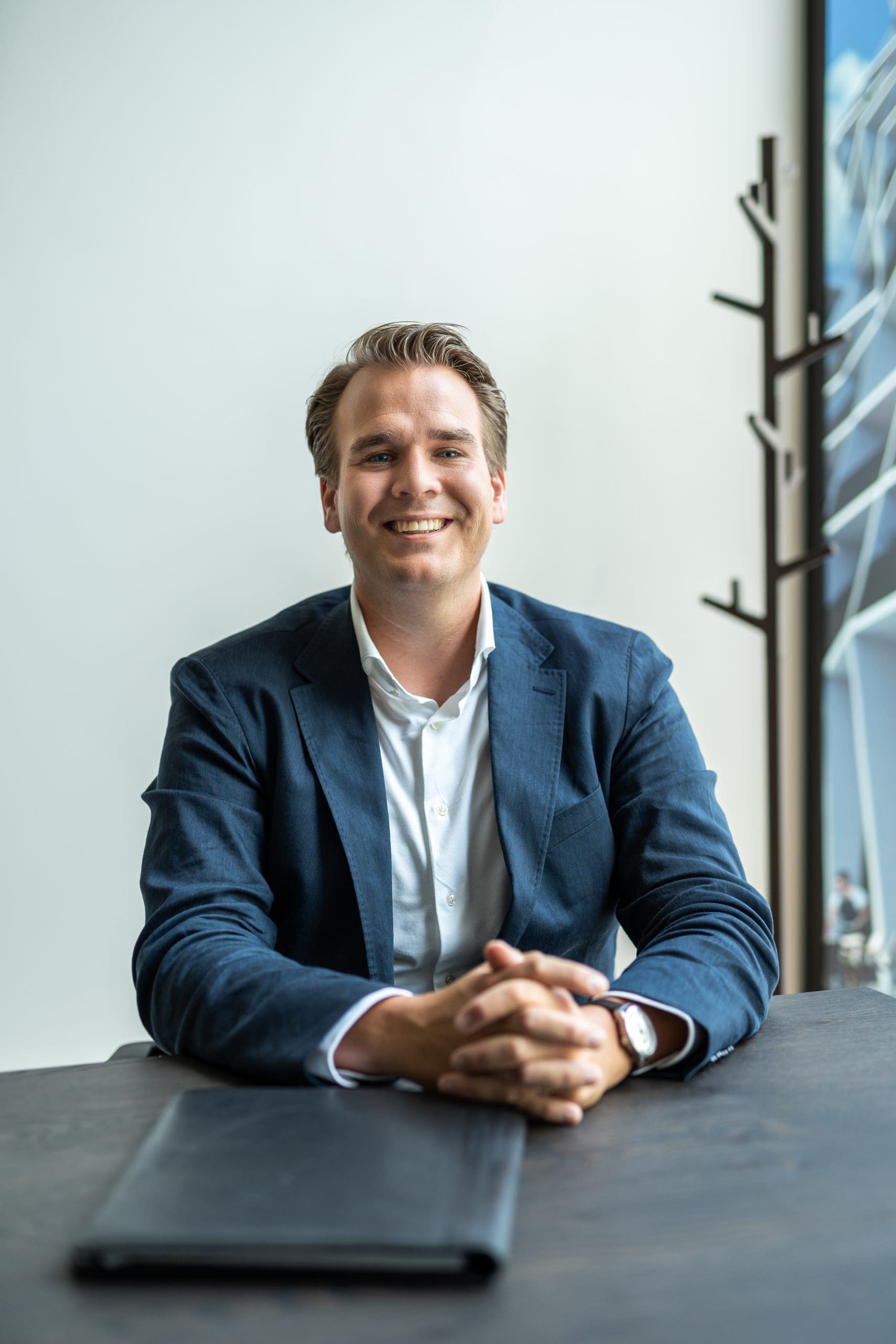Charming and modern double upper apartment of 102m2 on the third and fourth floor with amazing roof terrace and 3 spacious bedrooms located on private land with energylabel A.
Welcome to Wilhelminastraat 174 III-IV in the middle of the popular and very conveniently located Helmersbuurt where this spacious 4-room apartment is located. The upstairs apartment was completely renovated in 2017 with attention to quality and details. Moreover, living on the third and fourth floor means that there is always something to see. The hustle and bustle of the street passes peacefully beneath you, without direct contact with what is happening on the street. A lively and extremely pleasant environment. And all within walking distance of all necessary amenities and with this appearance!
This apartment is located in a charming building close to stores for daily groceries, specialty stores, boutiques and a wide variety of catering establishments, among others. There are also several recreational and sports facilities nearby and this district is easily accessible by public transport and via the A10 ring road.
LAYOUT
THIRD FLOOR
After the well-kept entrance, the apartment on the third floor is accessible via the common staircase. Upon entering, the hallway gives direct access to the attractive living room on the street side and a toilet with hand basin. The comfortable, accessible living room lies across the full width of the apartment and therefore has pleasant light and a nice view through the large windows. The open staircase to the bedroom floor is an airy element in the whole. The room ensuite is a beautiful, authentic part of this floor and makes the living room and kitchen flow pleasantly into each other. The open U-shaped kitchen features several built-in appliances, including a wide Boretti gas stove, an exhaust hood, dishwasher and fridge/freezer. The kitchen also features a Quooker hot water faucet and a luxury wine climate refrigerator. The cleverly chosen layout maximizes the space and provides plenty of cabinet space. The French doors by the dining table make the balcony accessible where there is room for a nice seat.
FOURTH FLOOR
The fourth floor features a spacious landing to which are 3 bedrooms, closet space, a washing machine storage room, the staircase to the roof terrace above and a beautiful bathroom. The bathroom was also completely renovated in 2017, choosing a tasteful combination of high-quality materials with a neutral look. There is a walk-in shower, two sinks, a large mirror, recessed lighting, a towel radiator and a toilet. A freestanding tub on legs in the master bedroom completes the bathroom experience and also gives a fine boutique hotel-like atmosphere. The bedroom is bright and equipped with bespoke closet space. The other bedrooms also boast plenty of light, ambiance and space. Maximum use has been made of the rooms due to the layout and closets. Over the entire floor, with the exception of the bathroom, is a beautiful light floor. The roof terrace of approximately 35m2 is a real surprise in terms of experience, size and views. Truly a fantastic outdoor space where the sun shines all day and the view around never gets boring!
ENVIRONMENT
The apartment is located in popular Oud-West and is easily accessible by public transport. In the vicinity are several bus and streetcar stops. The A10 ring road is just a few minutes away. Parking is available in front of the door with a parking permit. Just steps away is the J.J. Cremerplein, the Overtoom, the J.P. Heijstraat with restaurants, cafes, stores and boutiques and the beautiful Vondelpark for relaxation, sports and events. In short, a vibrant area within cycling distance of the city center.
SPECIFICS
- Built in 1906;
- Living area of 102m2;
- Completely renovated in 2017;
- Energy label A;
- Bright apartment with 3 spacious bedrooms;
- Modern finish including wooden parquet floor;
- Fantastic location, very central yet quiet;
- Sunny roof terrace (with permit) with spectacular views;
- Within biking distance of the bustling city center;
- There is an active VVE, consisting of 4 members. Administration is done in-house;
- Own land;
- Delivery in consultation.
The property has been measured in accordance with NVM measurement instruction. This measurement instruction is intended to apply a more uniform way of measuring to give an indication of the usable area. The measurement instruction does not completely rule out differences in measurement results, for example due to differences in interpretation, rounding off or limitations in carrying out the measurement. This information has been carefully compiled by Ramón Mossel Makelaardij o.g. B.V.
However, we accept no liability for any incompleteness, inaccuracy or otherwise, or the consequences thereof. All stated dimensions and surface areas are indicative only. The buyer has his own obligation to investigate all matters of importance to him. With regard to this property Ramón Mossel Makelaardij o.g. B.V. is the broker of the seller. We advise you to engage an NVM/MVA Broker, who will assist you with his expertise in the purchase process. If you do not wish to engage professional assistance, by law you consider yourself expert enough to be able to oversee all matters of importance. The General Consumer Conditions of the NVM apply.
Wilhelminastraat 174-3
Postal Code: 1054 WS Location: Amsterdam Price: € 975.000 k.k. Status: VerkochtLiving space: 102 m2 Rooms: 4

appointment
020-3052662
Address
A.J. Ernststraat 555
1082 LD Amsterdam
Request viewing
Are you interested in Wilhelminastraat 174-3 – Amsterdam? Then please leave your details and we will contact you.








