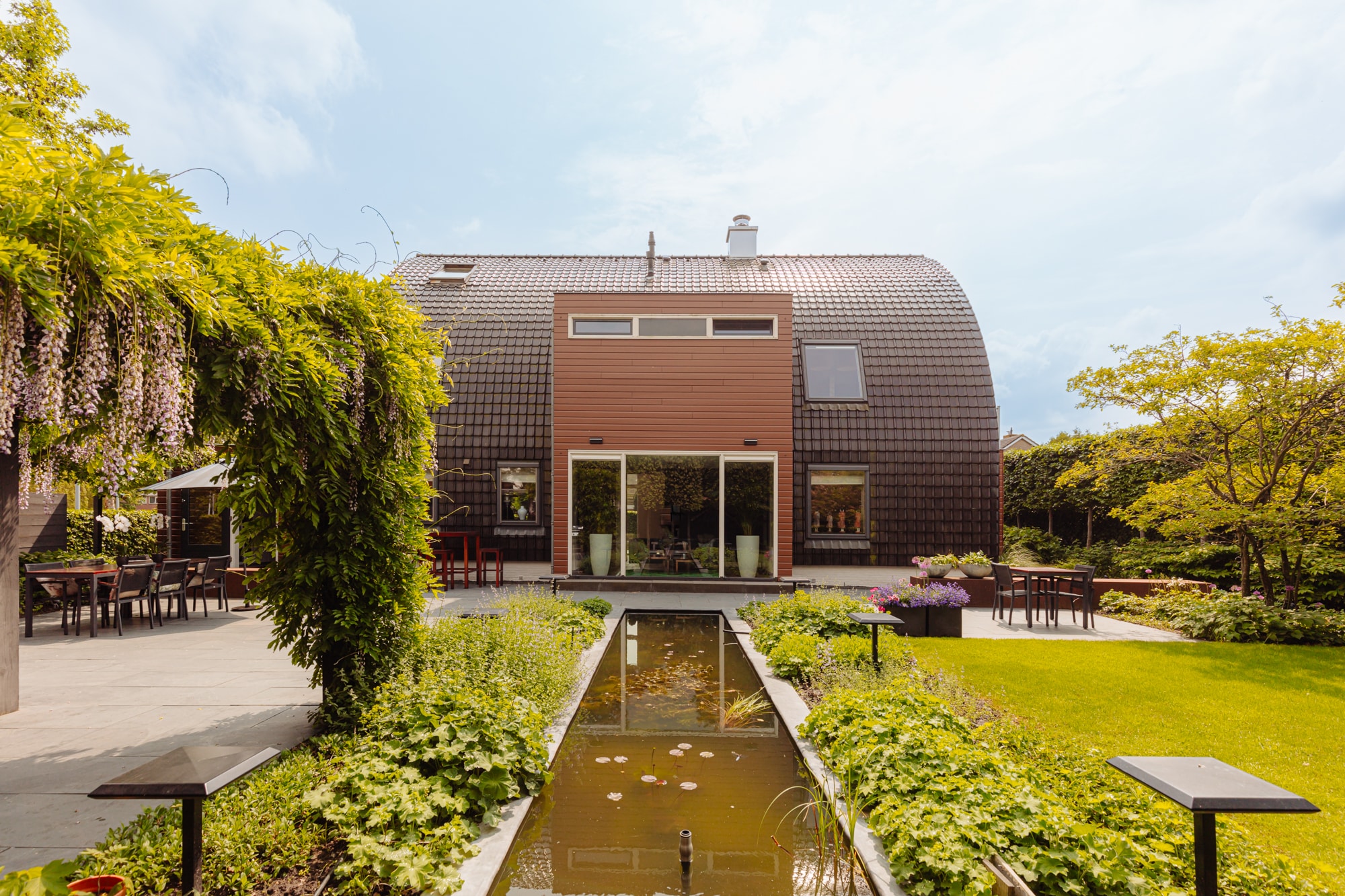A magnificent architect-designed villa with beautifully landscaped garden. Located on a spacious plot of 955m2 including grounds with electric gate, ample parking, carport and garage / garden house. A paradise where you feel like you're on a holiday every day.
The villa was built in 2005 and with its unique parabola roof and red cedar cladding is truly an eye-catcher. During construction by a renowned villa builder high quality materials were used which are very well maintained. The floors, walls and roofs are well insulated and the house has hardwood frames with HR + glass and the house therefore has energy label A.
LAYOUT
By Martin Veltkamp under architecture landscaped garden around with electric fence and intercom system with camera. The fence consists of a sliding gate and a smaller walking gate for bikes and scooters. In front of this gate is a path where bicycles and scooters can be stored. Both can be operated separately. Parking for several cars including a carport.
The spacious entrance with a ridge height of 8! meters makes the entrance unique and royal. From here you have access to the toilet, stairs and garden room. The entry in this garden room immediately gives a feeling of tranquility, with the beautiful view what this room has over the garden. From this room is the spacious kitchen (2017) to reach with attached utility room, and also the living room. The living room is spacious, but despite its size also retains its coziness. From the living room there is a different view of the beautiful garden from all angles, and also features an ornate fireplace.
From both the garden room and the utility room there is access to the back of the garden. In the garden is the garage / garden house with attached storage space, which is currently not in use as a garage and could also be converted into a workspace or guest house. At this garage there is a roof with enough space for a spacious lounge set and outdoor kitchen.
First floor:
This floor features four bedrooms, one of which is currently used as a walk-in closet. The master bedroom with attached bathroom again has a fantastic, generous height of 5 meters and features a balcony with sliding doors. The attached bathroom with Piet Boon tiles (2020) is finished with high quality materials and features a double sun shower, double sink and toilet. The second bathroom (2020) on this floor is accessible from the landing, is similarly finished and features a walk-in shower and double sink.
Second floor:
This floor has a spacious landing, technical room with central heating (2017) and mechanical ventilation, storage space (where a toilet / small bathroom could be realized) and one bedroom which can also be arranged as an office.
ENVIRONMENT
The house is located in a very popular, green and child-friendly residential area near the shopping center of Badhoevedorp. There are several schools, nurseries and sports facilities nearby. By bike you are with about 20 minutes in the Vondelpark in Amsterdam and the roads A4, A5, A9 and A10, towards Amsterdam, Schiphol, The Hague and Haarlem are nereby.
In short: a unique home in a prime location. It doesn't get any better!
SPECIFICS:
* Detached villa;
* Built in 2005;
* Energy label A;
* HR + glass;
* Fully insulated;
* Under architecture landscaped garden with lots of privacy;
* Electric gate;
* Parking on site for several cars including carport;
* Garage of approximately 23m2 currently used as storage;
* 5 bedrooms;
* 2 bathrooms (possibility of creating a 3rd);
* The living area is 280m2 including the voids on the first and second floor of a total of 33m2. Excluding the voids, the living area is 247m2 (measurement report is available);
* Plot size of 955m2;
* Delivery in consultation.
The property has been measured in accordance with NVM measurement instruction. This measurement instruction is intended to apply a more uniform way of measuring to give an indication of the usable area. The measurement instruction does not completely rule out differences in measurement results, for example due to differences in interpretation, rounding off or limitations in carrying out the measurement. This information has been carefully compiled by Ramón Mossel Makelaardij o.g. B.V.
However, we accept no liability for any incompleteness, inaccuracy or otherwise, or the consequences thereof. All stated dimensions and surface areas are indicative only. The buyer has his own obligation to investigate all matters of importance to him. With regard to this property Ramón Mossel Makelaardij o.g. B.V. is the broker of the seller. We advise you to engage an NVM/MVA Broker, who will assist you with his expertise in the purchase process. If you do not wish to engage professional assistance, by law you consider yourself expert enough to be able to oversee all matters of importance. The General Consumer Conditions of the NVM apply.
Waalhavenstraat 1
Wijk: Badhoevedorp Postal Code: 1171 JC Location: Badhoevedorp Price: € 1.695.000 k.k. Status: VerkochtLiving space: 247 m2 Rooms: 10
appointment
020-3052662
Address
A.J. Ernststraat 555
1082 LD Amsterdam
Request viewing
Heb je interesse in Waalhavenstraat 1 – Badhoevedorp? Laat je gegevens achter en wij nemen contact met je op.








