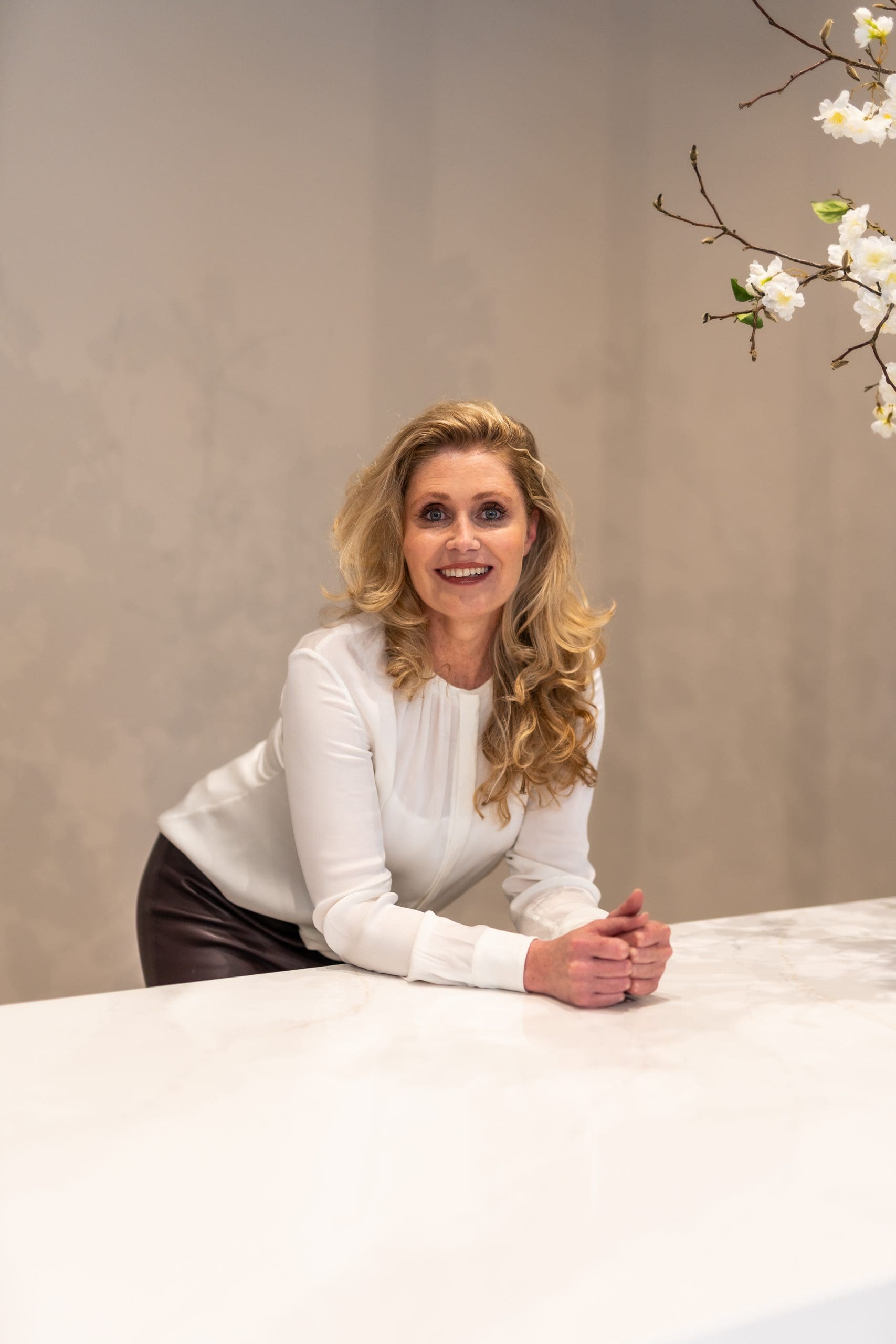Strikingly beautiful and tastefully renovated apartment of approx. 84 m2 with a deep south-facing balcony, on the wide and green Vrijheidslaan in the Rivierenbuurt. The property has been renovated to a high standard in 2019 -2020, creating a luxurious and comfortable apartment. The high ceiling of almost 3 metres makes the apartment remarkably light and spacious. With a large living room with original ensuite, luxury kitchen, two spacious bedrooms and stylish bathroom, this property has everything you are looking for! In addition, it is possible to deliver the property literally turnkey and including furniture, making moving in effortless!
The apartment of privacy due to the large distance to the opposite side. Right around the corner you will find the Rijnstraat with a variety of shops, specialty shops and pleasant catering establishments. A bite to eat at Troef, a drink at the Rijnbar, pizza at La Maria or a visit to caterer Eatalia; everything is within reach. In a few minutes you can walk to the Amstel river and the Martin Luther Kingpark (known for De Parade) and by bike you can easily reach the city centre or De Pijp.
Logistically, the location is ideal with RAI and Amstel train stations a few minutes away and various trams and buses in front of the door. This gets you quickly to the Zuidas and Schiphol Airport. By car, the A2, A4 and A10 motorways are quickly accessible and there's plenty of parking in front of the apartment. The estimated waiting time for a permit is currently just 1 month.
INDELING
Via the generous staircase, the apartment is accessible on the 2nd floor.
Entrance hall with access to all rooms. Upon entering the front living room, the amount of light and the beautiful ceiling height of almost 3 metres immediately catches the eye. Through the original ensuite with lots of cupboard space, the kitchen at the rear is accessible. The luxurious open kitchen (2020) has a beautiful marble top and features all the desired appliances, such as an induction hob with integrated extractor (Bora), combi oven, dishwasher, fridge, freezer and Quooker. There's more than enough space for a large dining table. From the kitchen, French doors open onto an extra-deep balcony facing south. Here you overlook the green courtyard gardens and a beautiful tree that provides privacy, while retaining plenty of sun. The central heating boiler is safely stored in the balcony cupboard.
The generous, first bedroom is also located at the rear and features a custom-made wardrobe wall and playful alcoves. The second bedroom is located at the front and has unobstructed views over Vrijheidslaan.
The luxurious bathroom (2020) in the middle features a renovated bathroom fitted with a designer washbasin and mirror, toilet, spacious walk-in rain shower and electric floor heating. In the hall, there is a separate storage room for the washing machine and dryer.
The entire house has tightly plastered and painted walls and ceilings and there's luxury oak parquet flooring with piping throughout. The beautiful panel doors with matching door fittings complete the luxurious ambience.
VVE
-The active owners' association consists of 4 members and is professionally managed.
-The service costs are € 159 per month.
-There is a multi-year maintenance plan.
-The owner's association has ordered to paint the window frames at the front and rear this year.
-Foundation repair took place in 1992 and a foundation code II was issued in 2018. This is the best possible foundation rating for an existing construction.
GROUND RENT
The ground rent is €541.67 per year and is indexed annually until 15 October 2046.
Thereafter the perpetual ground rent is already fixed for an amount of € 1364.64 per year (under the favourable conditions of 2019).
PARTICULARS
-The living area is 84 m2 excluding the balcony of 4.7 m2 (measured in accordance with NEN 2580, a measurement report is available).
-Spacious living room with original ensuite.
-Folding doors to a deep, south-facing balcony.
-Luxurious kitchen with all amenities.
-Energy label D.
-Fitted with wooden window frames with HR and HR+ glass.
-This is a municipal monument.
-Plenty of parking space in front.
The property has been measured according to NEN2580. These measurement guidelines are designed to ensure that measurements are made in a uniform way in terms of useable floor area. These guidelines do not exclude the possibility of differences in measurements due to, for example, differences in interpretation, rounding or limitations when making the measurements.
This information has been compiled with due care and attention by our office. However, we cannot accept liability for any omissions or inaccuracies, or the consequences thereof. All sizes and dimensions are indicative. The buyer remains responsible for verifying all matters that are of importance to him/her. Our office is the real estate agency for the vendor of this property. We advise you to approach an NVM/MVA real estate agent to assist you with their expertise during purchasing. If you choose not to make use of professional guidance, this is deemed to mean that you consider your legal expertise sufficient to handle all associated matters. The General Conditions for Consumers of the NVM are applicable.
Vrijheidslaan 59-2
Wijk: Rijnbuurt Postal Code: 1079 KE Location: Amsterdam Price: € 775.000 k.k. Status: VerkochtLiving space: 84 m2 Rooms: 4

appointment
020-3052662
Address
A.J. Ernststraat 555
1082 LD Amsterdam
Request viewing
Heb je interesse in Vrijheidslaan 59-2 – Amsterdam? Laat je gegevens achter en wij nemen contact met je op.








