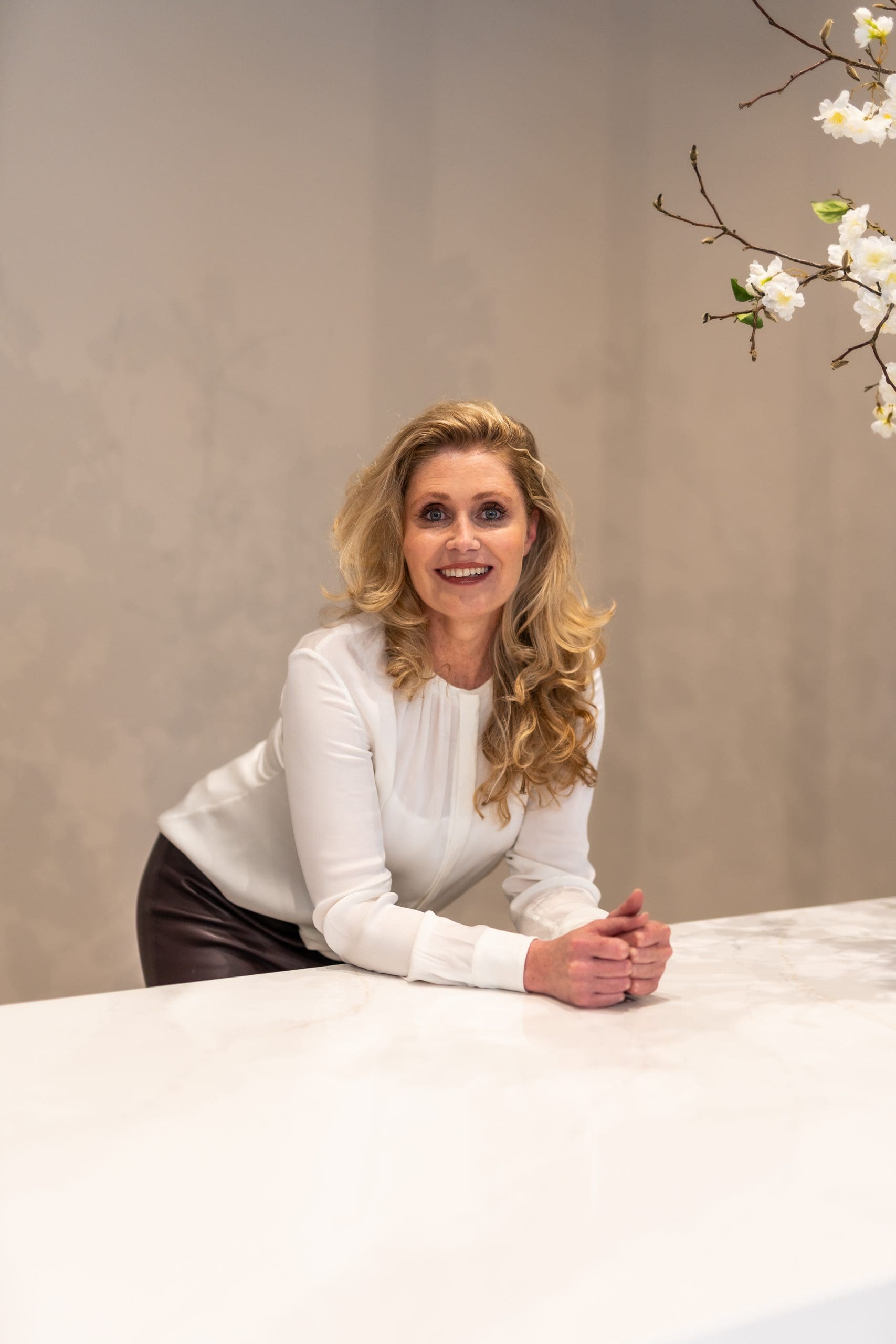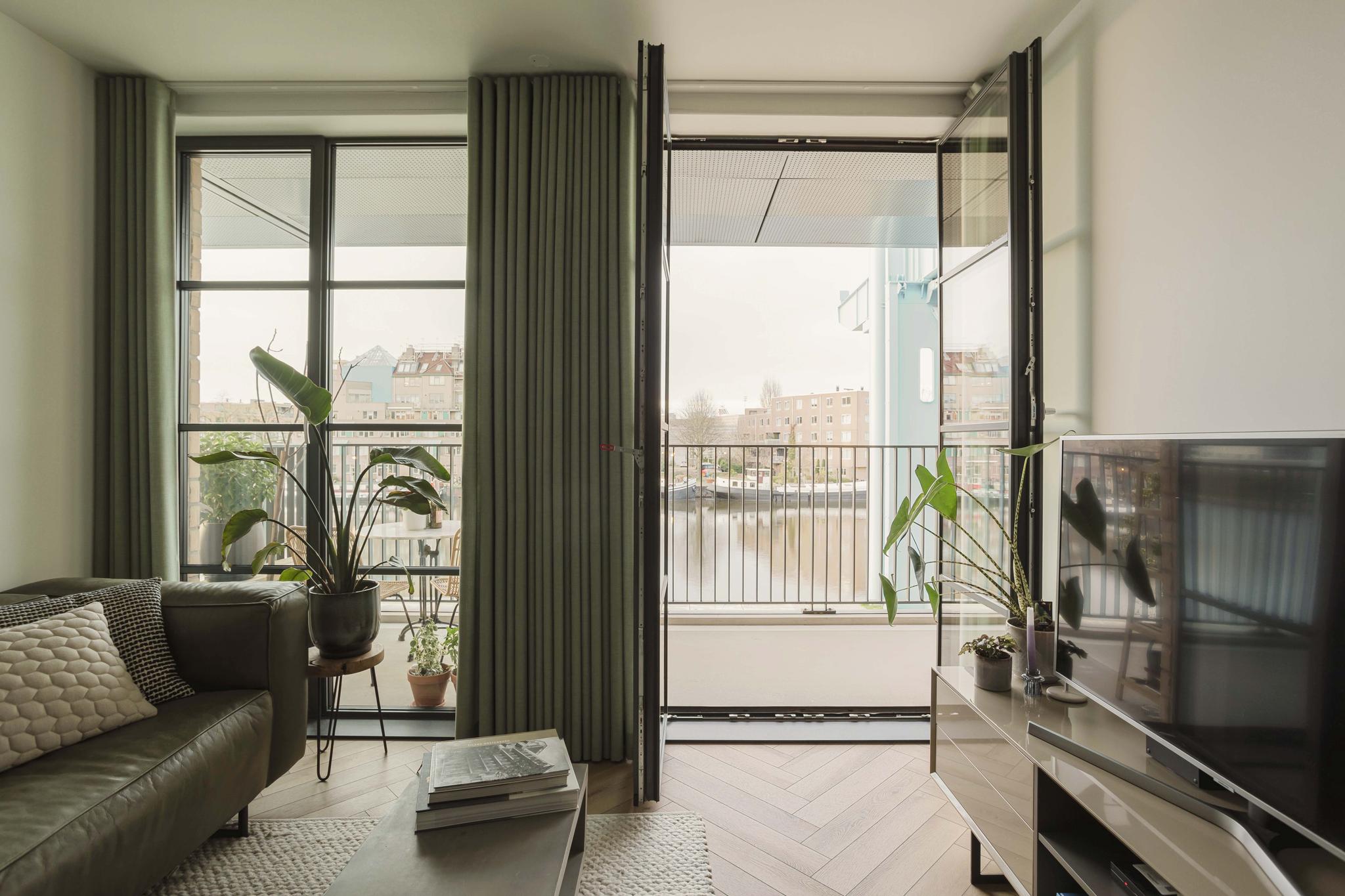Spacious and high-quality finished 2-room apartment of 51 m² with a sunny terrace, lift and stunning unobstructed views over the water. The property is neatly finished and wonderfully light and spacious due to the floor-to-ceiling windows that span almost the entire façade. It features a luxury kitchen, a stylish oak PVC herringbone floor, a pleasant ensuite bathroom, and a large terrace with afternoon and evening sun, offering everything you are looking for. With its location on private land, an energy label A+++, and the option to rent a parking space in the garage as a bonus.
This energy-efficient home, built in 2022, is located in the luxury new-build complex "De Vijzel" in the trendy Oostenburg area. Here, you combine spacious and comfortable living with a strategic location, allowing you to reach the heart of the city center within a few minutes by bike, yet with easy access to the A10 by car. Additionally, the location is favorable in relation to Central Station, with various trams and buses stopping nearby.
Around the corner, you'll find the monumental Van Gendthallen, the Werkspoorhal, and the soon-to-be-reopened Roest with a large terrace. You'll also find pleasant shops, restaurants, and specialty stores on Czaar Peterstraat, several supermarkets nearby, as well as the Dappermarkt and shopping center Brazilië. Whether it's a bite at Barlotta or Fyr, coffee at Koffie Broeder, or a salad at BACK, you'll enjoy a peaceful lifestyle with everything within reach and never a dull moment.
SUSTAINABILITY
High-quality materials have been used, with solar panels and a smart combined climate installation featuring a heat pump with a heat recovery system. The apartment is equipped with HR++ glass, underfloor heating and -cooling. Thanks to this high level of sustainability, the property qualifies for a green mortgage and is future-proof.
LAYOUT
The apartment is accessible via the elevator or stairs on the first floor.
Entrance, hallway with access to a spacious toilet with a sink. Closet with technical installations. Large living room with French doors leading to the 10 m² terrace, where you can enjoy the afternoon and evening sun while overlooking the water. The luxury open kitchen is finished in matte beige and is fully equipped with an induction cooktop with a range hood, dishwasher, combination oven, and refrigerator. The spacious bedroom has a built-in wardrobe and access to the ensuite bathroom. The bathroom includes a spacious walk-in shower, a modern vanity with a washbasin, and a towel radiator. The entire apartment has been freshly painted and features a beautiful herringbone PVC floor with underfloor heating and cooling, so you can move in without any additional work. Lastly, there is a communal bicycle storage.
HOMEOWNER'S ASSOCIATION
The recently established Homeowner's Association is professionally managed by Newomij VVE Beheer.
The service costs are €178.81 per month.
There is a Long-Term Maintenance Plan in place.
FEATURES
-The living area is 50.8 m², excluding the deep balcony of 10.3 m² (A NEN measurement report is available).
-Private land
-Parking is available in the Q-park garage at a resident rate.
-Communal bicycle storage.
-The property is equipped with home automation.
-Delivered in 2022 with SWK warranty.
-Optimally insulated and equipped with underfloor heating and cooling (Energy label A+++).
-The heat pump is rented for €81,34 per month, including maintenance.
-Private land.
The house is measured in accordance with NEN2580. This measurement instruction is intended to apply a more uniform way of measuring to give an indication of the usable area. The measurement instruction does not fully exclude differences in measurement results, for example, differences in interpretation, rounding off or limitations in carrying out the measurement.
This information has been compiled with due care. However, we accept no liability for any incompleteness, inaccuracy or otherwise, or the consequences thereof. All dimensions and surface areas stated are indicative. The buyer has his own obligation to investigate all matters of importance to him. With regard to this property our office is the seller's broker. We advise you to engage an NVM/MVA broker, who will assist you with his expertise in the purchase process. If you do not wish to engage professional assistance, you will consider yourself competent enough by law to oversee all matters of importance. The General Consumer Conditions of the NVM are applicable.
VOC-kade 124
Wijk: Oostelijke Eilanden/Kadijken Postal Code: 1018 LG Location: Amsterdam Price: € 565.000 k.k. Status: Verkocht onder voorbehoudLiving space: 51 m2 Rooms: 2

appointment
020-3052662
Address
A.J. Ernststraat 555
1082 LD Amsterdam
Request viewing
Are you interested in VOC-kade 124 – Amsterdam? Then please leave your details and we will contact you.








