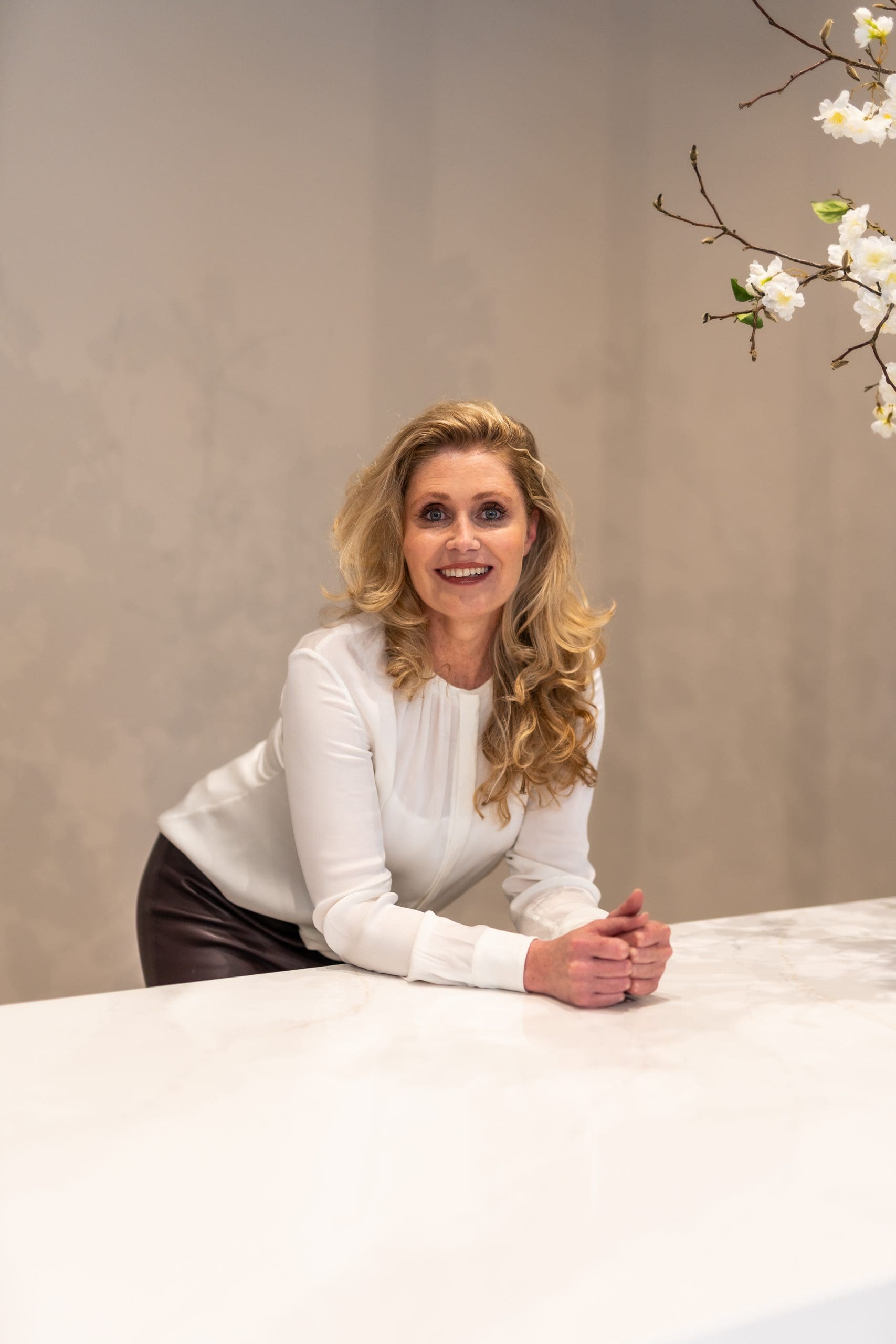Tastefully renovated and extended ground-floor apartment of 81 m2, with a deep, sun-facing garden and located in a quiet street in the ‘Rivierenbuurt’. The extension was added in 2015, resulting in a delightful home with a large kitchen-diner and living room, 2 bedrooms, a recently refitted kitchen, one bathroom, and oak parquet flooring. The 15-metre-deep garden is beautifully landscaped and a real eye-catcher! The charming garden house down the garden can be knocked down for a bigger outbuilding. The Homeowners’ Association (VvE) recently approved a similar plan for the neighbours.
The typical 1930s building sits in the tree-lined Vechtstraat. With the broad green area right in front of the house, the living room gets lots of natural light and is not overlooked, so privacy is ensured. Around the corner is the Rijnstraat, where you find a wide range of shops, supermarkets, and cafés and restaurants. So why not grab a bite to eat at Vrijdag, meet up for drinks at De Nada, order a pizza at La Maria, or bring a meal home from Eatalia? All these establishments are within easy walking distance. The river Amstel and Martin Luther Kingpark (known for the De Parade Festival) are also just a short walk and the city centre, the Zuidas business district, and the bustling De Pijp area are a few minutes’ cycling.
The apartment is also very easy to reach with railway stations RAI and Amstel only a few minutes away and several trams and buses stopping within walking distance. The A10 and A2 motorways are not even a 5-minute drive and the area offers ample on-street parking. The estimated waiting list for a parking permit is 1 month.
LAYOUT
Private entrance with a charming 1930s front door and period tiling. Spacious hallway with a modern, separate toilet. The white goods connections are cleverly tucked away in a built-in closet. The living room is at the front of the house and has a bay window overlooking the green area. The modern kitchen, centrally positioned, was refitted in 2022 and includes various built-in appliances, including an induction hob, a hood, a conventional oven, and a dishwasher. The kitchen continues into the large dining area in the extension at the back, with additional high kitchen units containing a combi-oven, a fridge, a freezer, and a climate-controlled wine cabinet. The kitchen-diner has underfloor heating and offers ample space for a big dining table. The extension’s 3 sets of double doors open to a large veranda and the magnificent 15-metre-deep garden. The stone-built garden house at the back provides additional storage space.
The centrally positioned first bedroom, accessed from the hallway or the living room, easily fits a double bed and wardrobes. The second bedroom is centrally positioned as well. The modern bathroom, refitted in 2021, has a very practical layout and includes a walk-in shower, a washbasin unit, and a bath. All the living spaces have beautiful oak flooring and the walls and ceilings are plastered and painted.
VvE
-The active VvE comprises the buildings at Vechtstraat 89 - 103 and has 24 members.
-The VvE is professionally managed by Stedeplan.
-The service charges are €104.26 per month.
-The entire roof was renewed in 2019.
-The VvE keeps a multi-year maintenance plan.
SPECIFICATIONS:
-Floor space of 80.6 m2 excluding the garden house of 7 m2 (a NEN2580 measurement report is available).
-Spectacular garden of approx. 70 m2.
-Leasehold paid off up to 1 February 2059.
-Wooden window frames with double glazing.
-Central heating unit: Nefit Proline CW 4 (2010)
-All walls and ceilings are smoothly plastered and painted.
The property has been measured according to NEN2580. These measurement guidelines are designed to ensure that measurements are made in a uniform way in terms of useable floor area. These guidelines do not exclude the possibility of differences in measurements due to, for example, differences in interpretation, rounding or limitations when making the measurements.
This information has been compiled with due care and attention by our office. However, we cannot accept liability for any omissions or inaccuracies, or the consequences thereof. All sizes and dimensions are indicative. The buyer remains responsible for verifying all matters that are of importance to him/her. Our office is the real estate agency for the vendor of this property. We advise you to approach an NVM/MVA real estate agent to assist you with their expertise during purchasing. If you choose not to make use of professional guidance, this is deemed to mean that you consider your legal expertise sufficient to handle all associated matters. The General Conditions for Consumers of the NVM are applicable.
Vechtstraat 101H
Wijk: Rijnbuurt Postal Code: 1079 JC Location: Amsterdam Price: € 740.000 k.k. Status: VerkochtLiving space: 81 m2 Rooms: 4

appointment
020-3052662
Address
A.J. Ernststraat 555
1082 LD Amsterdam
Request viewing
Heb je interesse in Vechtstraat 101H – Amsterdam? Laat je gegevens achter en wij nemen contact met je op.








