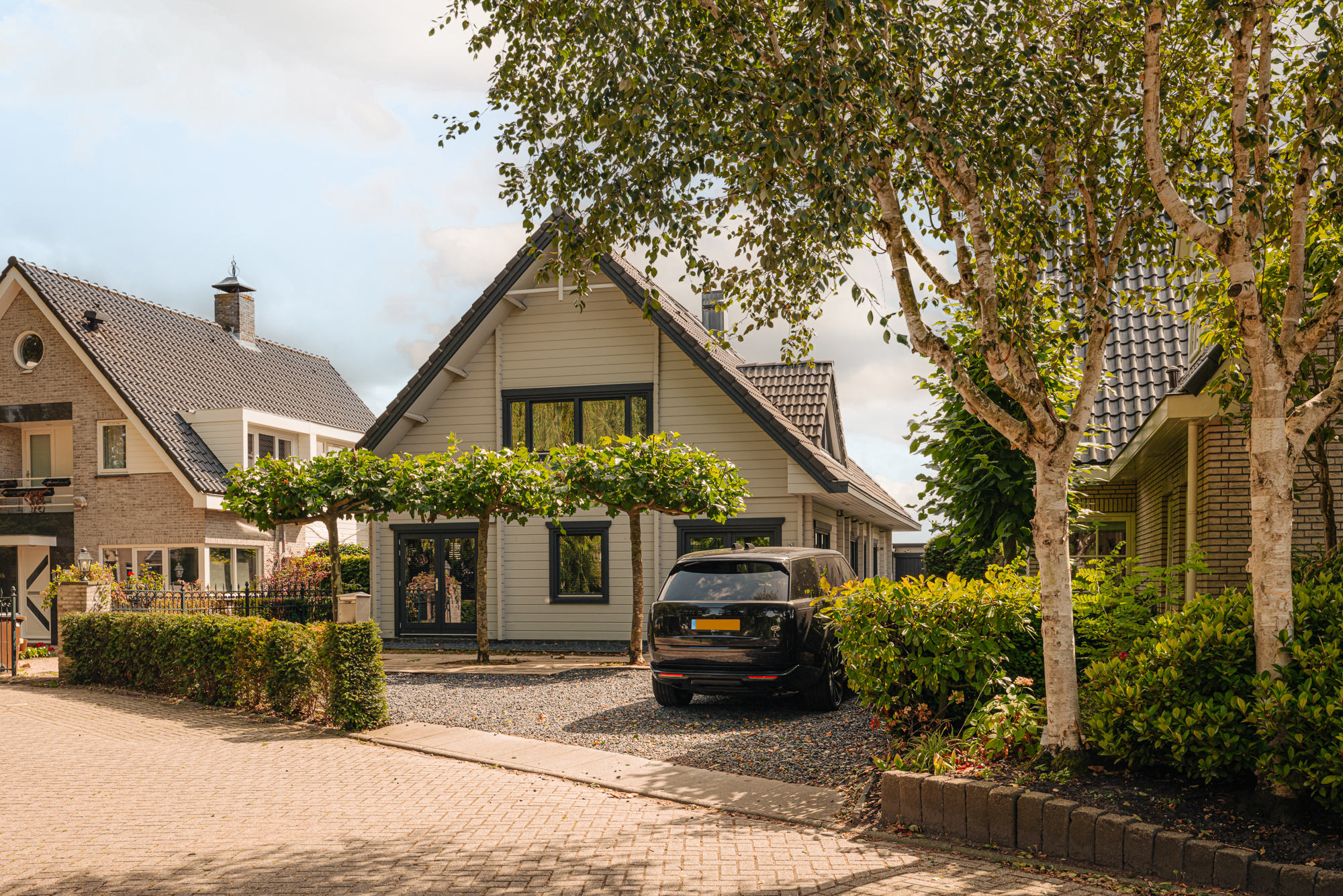Luxuriously finished and perfectly maintained detached villa of 250m2 on a spacious plot of 600m2. This ideal family home features six bedrooms, two luxury bathrooms, walk-in wardrobes, a large garage/barn, spacious driveway and an insanely free view over the meadows to the rear.
Layout:
Beautifully landscaped garden surrounding the house and driveway where several cars can be parked.
Entrance to the house; spacious hall with built-in wardrobes, meter cupboards and two toilets. The L-shaped living room with luxurious gas fireplace offers access to the back garden through French doors. The living room has a beautiful oak floor. The beautiful kitchen with cooking island has a raised dining table and various built-in appliances. These include a 4-burner ceramic hob with a wok zone, extractor hood, coffee machine, Quooker, dishwasher, fridge and freezer. In addition, there is a multifunctional room at the front of the house. This room can perfectly serve as a work/TV room, playroom or bedroom.
1st floor: Landing, four bedrooms varying in size, a bathroom and a closet for the washer/dryer. The spacious master bedroom has an en suite bathroom with double sinks, walk-in shower, walk-in closet and a separate toilet. In addition, this room has access to a second spacious walk-in closet. Through this room, a loft ladder provides access to a storage attic. The two rear bedrooms have access to the balcony. Furthermore, on this floor is another bedroom with skylight. The second bathroom has a whirlpool bathtub, walk-in shower, cabinet with double sinks and a floating toilet. Both bathrooms have underfloor heating. 2nd floor: This floor can be used as a bedroom or study.
Garden: At the rear of the house is south-facing beautifully landscaped main garden. It is located by a small water and there is plenty of privacy and from the living room you can walk straight into the garden and enjoy the meadow view. It is lovely to sit on the lounge terrace or at the back on the wooden decking. On the street side of the house is the front garden with lime trees. The driveway has on-site parking and a wooden garage with water connection.
Surroundings:
A characteristic feature of Abcoude is its rural location and the numerous activities and amenities, which the village offers. Abcoude has a charming and cosy village centre and offers a range of amenities. Various shops and specialist shops, cafés and restaurants, train and bus connections, childcare, crèches and primary schools, riding stables, sports clubs and golf courses give Abcoude colour and a pleasant living environment. The rural location is characterised by the many greenery, authentic small rivers, farmlands, beautiful cycling routes and the Abcoudermeer lake. Moreover, Abcoude is right next to Amsterdam and is also very conveniently located to Schiphol Airport, Utrecht and ‘t Gooi.
Features:
- Nen-2580 measurement report available;
- Plot 600m2;
- Detached villa with stunning views;
- So-called ‘Finnhouse’ construction; wooden house with high insulation value.
- Energy label B;
- Driveway for several cars;
- Built in 1995;
The property has been measured in accordance with NVM measurement instruction. This measurement instruction is intended to apply a more uniform way of measuring to give an indication of the usable area. The measurement instruction does not completely rule out differences in measurement results, for example due to differences in interpretation, rounding off or limitations in carrying out the measurement. This information has been carefully compiled by Ramón Mossel Makelaardij o.g. B.V.
However, we accept no liability for any incompleteness, inaccuracy or otherwise, or the consequences thereof. All stated dimensions and surface areas are indicative only. The buyer has his own obligation to investigate all matters of importance to him. With regard to this property Ramón Mossel Makelaardij o.g. B.V. is the broker of the seller. We advise you to engage an NVM/MVA Broker, who will assist you with his expertise in the purchase process. If you do not wish to engage professional assistance, by law you consider yourself expert enough to be able to oversee all matters of importance. The General Consumer Conditions of the NVM apply.
Van Voorthuijsenhof 43
Wijk: Abcoude Postal Code: 1391 JX Location: Abcoude Price: € 1.945.000 k.k. Status: BeschikbaarLiving space: 250 m2 Rooms: 7

appointment
020-3052662
Address
A.J. Ernststraat 555
1082 LD Amsterdam
Request viewing
Are you interested in Van Voorthuijsenhof 43 – Abcoude? Then please leave your details and we will contact you.








