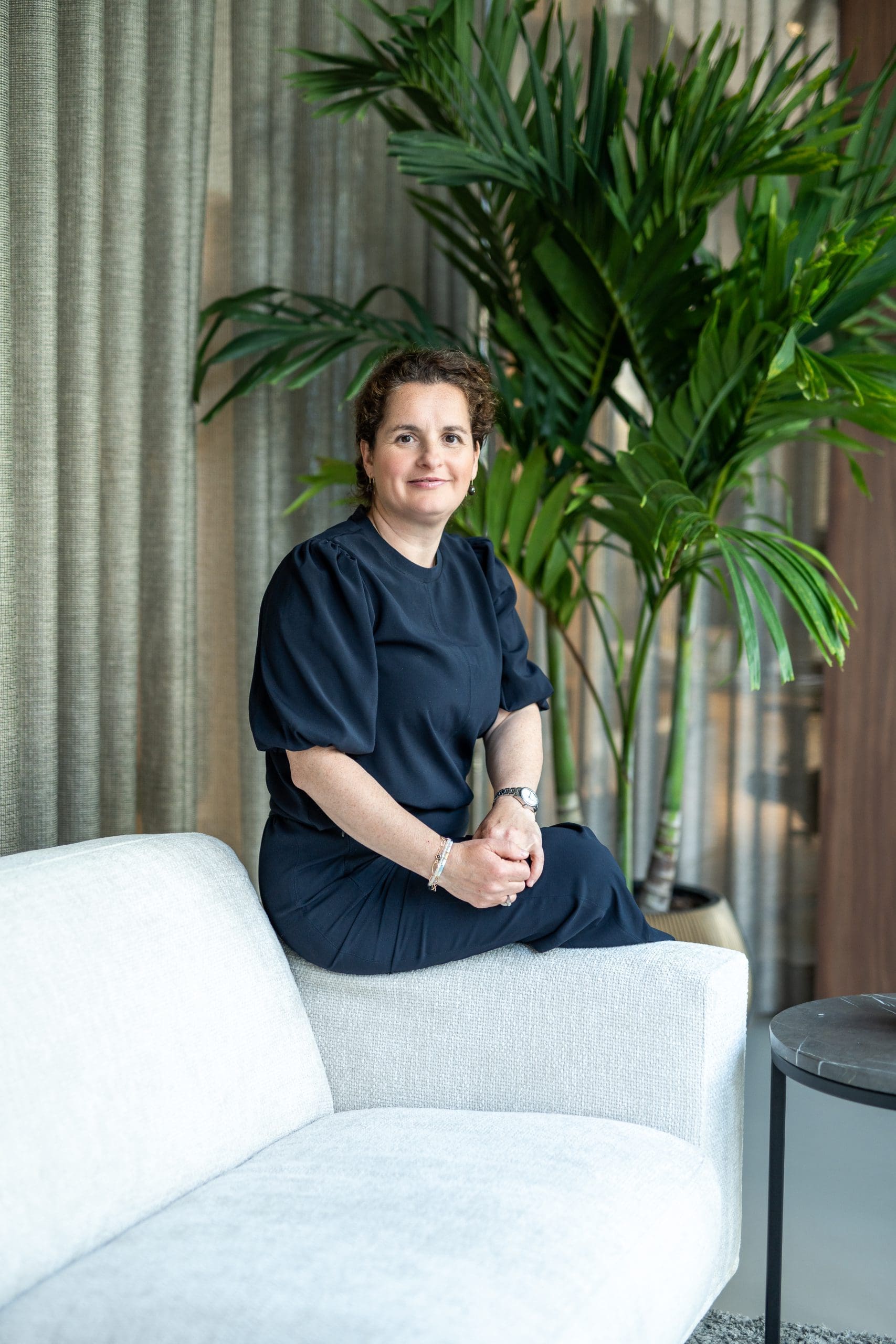A perfect end-of-terrace (corner) house with a floor space of 159 m2, offering 5 bedrooms, a garden on three sides, and 2 private parking spots in the nearby parking garage. This comfortable, well-maintained and energy-efficient house (energy label A) has a wonderfully spacious layout and is located in the child-friendly and popular Keizer Karel Park West neighbourhood. This is the perfect property for those who seek space and tranquillity yet within easy reach of the centre of Amstelveen and with easy access to Amsterdam.
The house is part of a new-build project, completed in 2012 in the typical 1930s architectural style to blend in beautifully with the surrounding area. The living room is at the back and the bay windows at the front and side let in lots of natural light throughout the entire day. On top of that, not having neighbours directly in front means that you can enjoy unobstructed views of the street.
The house is favourably located in a beautiful and green part of Amstelveen, between the authentic “Oude Dorp" and Stadshart Amstelveen – both within walking distance – where you find everything you need, such as sports facilities, shops, cultural venues, and many cafés and restaurants. The vast Amsterdam Forest and recreational area De Poel are also just a short walk and Amsterdam is even within cycling distance. Public transport connections and the nearby A9 motorway offer easy access to Schiphol Airport, the Zuidas business district and WTC, Amsterdam Arena, and the rest of the Amsterdam metropolitan area. Well-reputed primary and secondary schools, the International School, and various sports clubs are within walking or cycling distance.
Layout: front garden; entrance leading to a hallway with a cloak area, the meter cupboard, and the downstairs toilet with a washstand; extended living room with light-coloured bamboo flooring (varnished in 2022). Open-plan kitchen at the front with various built-in appliances, a cupboard under the stairs, and garden access.
The garden is extra broad thanks to this being a corner plot and includes elegant, lush planting and several fruit trees. The back garden includes a large terrace and a stone shed. The shed and extension both have sedum roofing.
First floor: landing; separate toilet with a washstand; 1 bedroom spanning the entire back of the house; 2 bedrooms overlooking the front. The centrally positioned bathroom features a bath, a shower, a double washbasin unit, and a vanity/mirror cupboard. The bathroom also has a window for natural ventilation.
Second floor: landing; two good-sized bedrooms; a laundry room with white goods connections and piping to realise a second bathroom. Another spacious storeroom, accessed via one of the bedrooms, includes the central heating unit as well as white goods connections. Solar panels are installed on the flat roof.
The back garden offers access to the parking garage with two (numbered) private parking spots that come with the property. In short, a wonderful, turnkey house, so all you need to do is unpack!
We kindly invite you for a viewing.
Special features:
• NVM measuring report available;
• Freehold land;
• Energy label A!!
• Year of construction: 2012
• All windows are double-glazed, energy label available;
• 6 solar panels;
- The service charge for the parking spaces is €53.52 per month;
• Transfer date in consultation.
Don’t hesitate to contact us to make an appointment and we will be happy to offer you a personal tour of this great property.
The measurements were taken according to the NEN2580 standards. This Measurement Instruction allows for a more uniform measuring method to give a sound indication of the available usable surface area. The Measuring Instruction does not wholly exclude differences in measuring results caused by differences in interpretation, rounding, or limitations during the execution of the measurements. This information has been compiled with the utmost care.
However, we are under no circumstances liable for omissions, inaccuracies (actual or otherwise) or any result thereof. All given dimensions and surface areas are indicative. The buyer is obliged to investigate all issues they deem to be relevant. With respect to this property, we operate as the real estate broker on behalf of the vendor. We recommend that you employ the services of an NVM/MVA estate agent as they have the expert knowledge to advise you during the purchase process. Should you not wish to use any professional support, then the law deems you sufficiently competent to oversee all affairs and issues that must be taken into account. The NVM General Consumer Terms and Conditions are applicable
Van den Broekelaan 10C
Wijk: Keizer Karelpark Postal Code: 1185 DA Location: Amstelveen Price: € 925.000 k.k. Status: VerkochtLiving space: 159 m2 Rooms: 6

appointment
020-3052662
Address
A.J. Ernststraat 555
1082 LD Amsterdam
Request viewing
Are you interested in Amstelveen – Van den Broekelaan 10C? Then please leave your details and we will contact you.








