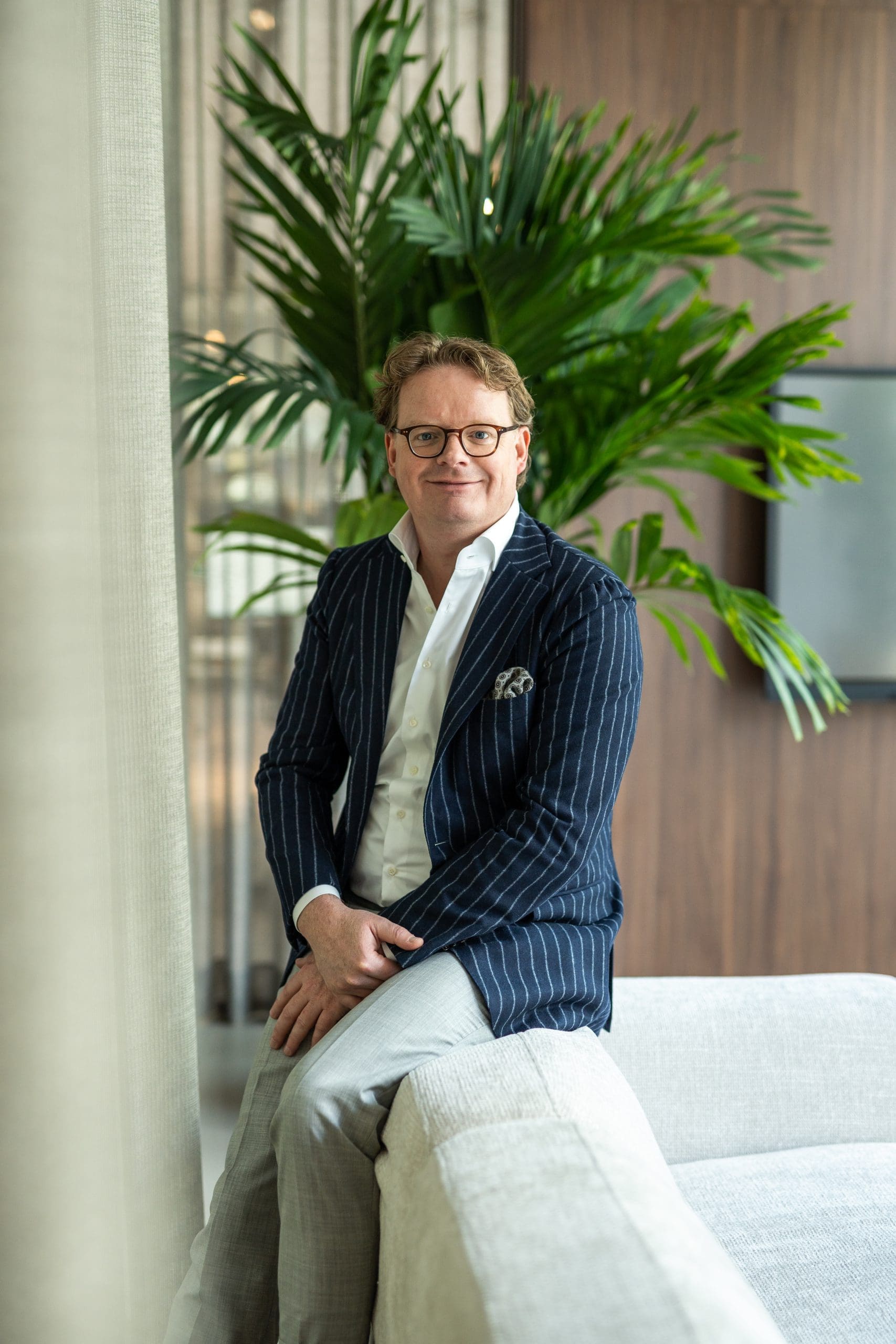Very charming and spacious duplex of 88 m2 with unobstructed view, a roof terrace, balcony and a tea-for-two balcony.
The house is extremely bright due to the unobstructed view at the south facing front and the deep courtyard at the rear. At the front you have a view over Valentijnkade with wide sidewalks, full grown trees and the water of the Ringvaart.
The nicely laid out apartment has windows on both sides of the living room with a light open kitchen and large luxury bathroom.
Surroundings
The Valentijnkade is a wide and quiet street with only destination traffic, many parking spaces and a spacious sidewalk with garden tables and space for bicycles.
This apartment is located on the quiet side of Indische Buurt in the popular Amsterdam-Oost area and with Flevopark 100 meters away. In Flevopark there are tennis courts, water sports, a swimming pool, running routes and restaurans and bars.
In the Javastraat and the Molukkenstraat you will find all desired amenities within walking distance.
Accessibility
Access roads to the A10 and A1 highways are at short distance. There is ample parking including multiple charging points for electric vehicles in front of the door.
Bus lines 37, 40 and 65 plus tram lines 3 and 14 are around the corner. With a 10-minute walk you are at Muiderpoort train station. For shopping you can cycle to the Oostpoort shopping centre within 5 minutes. When cycling 10 minutes further, you will be in the heart of Amsterdam. An Albert Heijn XL is a 5 minutes walk.
Layout
Via the well kept and spacious staircase you reach the third floor with landing and space for warderobe. Entrance, hallway, separate toilet.
Door to the living room, where the amount of light entering immediately stands out. The view at the front and back is pleasant and open. Luxurious open kitchen with breakfast bar and access to the balcony.
Bedroom at the rear with patio doors to the balcony, dimensions 2.72 x 2.46 meters. Cloakroom at the front (2.30 x 1.88 meters), this can also be set up as a home office, access to tea-for-two balcony. Stairs to fourth floor with spacious landing and access to the roof terrace of 6.35 x 3.30 meters. The roof terrace is wonderfully spacious and offers enough space for a spacious sitting area and much more. This beautiful terrace guarantees many days of enjoying long summer evenings with family or friends.
On this floor is also the main bedroom with built-in wardrobe. This bedroom is 3.63 x 3.88 meters. The extra bedroom on this floor is 2.22 x 1.92 meters.
Spacious bathroom (3.75 x 2.30 meters) with double sink, walk-in shower, second toilet and connection for washing machine and dryer.
Home Owners' Association (HOA)
Small-scale HOA with 4 apartments. Well organized by the residents. Reserve fund and future maintenance plan available.
Leasehold
The property is on leasehold land. The leasehold has been paid in advance until April 1, 2050. After this, the leasehold has been settled in perpetuity under the most favourable conditions at € 927.32 (pricelevel 2024).
In short, a well-maintained and special house in an amazing location.
In general:
- Asking price € 675,000,-- excluding buyers cost’s;
- Year of construction 1926;
- Living area 88 m2, balcony 6 m2, roof terrace 21 m2;
- Three to four bedrooms;
- Unobstructed view over the water of the Ringvaart;
- No upstairs neighbours;
- Lots of light due to unobstructed view at the front and large courtyard at the rear;
- Fully equipped with double glazing (mostly HR++);
- New central heating boiler Intergas HR 2024;
- Energy label C;
- Service costs € 169.24 per month;
- Healthy HOA with 4 apartments, reserve fund and future maintenance plan;
- Spacious and well-maintained staircase;
- Ground lease prepaid until April 1, 2050.
- Ground lease perpetually settled under favourable conditions at € 927.32 (level 2024);
- WOZ value 1/1/2023 € 681,000,--;
- Delivery can be done soon in consultation.
Please schedule a viewing appointment with our office. We will be happy to show you around.
The property has been measured according to NVM Measurement Guidelines. These measurement guidelines are designed to ensure that measurements are made in a uniform way in terms of useable floor area. These guidelines do not exclude the possibility of differences in measurements due to, for example, differences in interpretation, rounding or limitations when making the measurements.
This information has been compiled with due care and attention by our office. However, we cannot accept liability for any omissions or inaccuracies, or the consequences thereof. All sizes and dimensions are indicative. The buyer remains responsible for verifying all matters that are of importance to him/her. Our office is the real estate agency for the vendor of this property. We advise you to approach an NVM/MVA real estate agent to assist you with their expertise during purchasing. If you choose not to make use of professional guidance, this is deemed to mean that you consider your legal expertise sufficient to handle all associated matters. The General Conditions for Consumers of the NVM are applicable.
Valentijnkade 60-3
Postal Code: 1095 JL Location: Amsterdam Price: € 675.000 k.k. Status: Verkocht onder voorbehoudLiving space: 88 m2 Rooms: 5

appointment
020-3052662
Address
A.J. Ernststraat 555
1082 LD Amsterdam
Request viewing
Heb je interesse in Valentijnkade 60-3 – Amsterdam? Laat je gegevens achter en wij nemen contact met je op.








