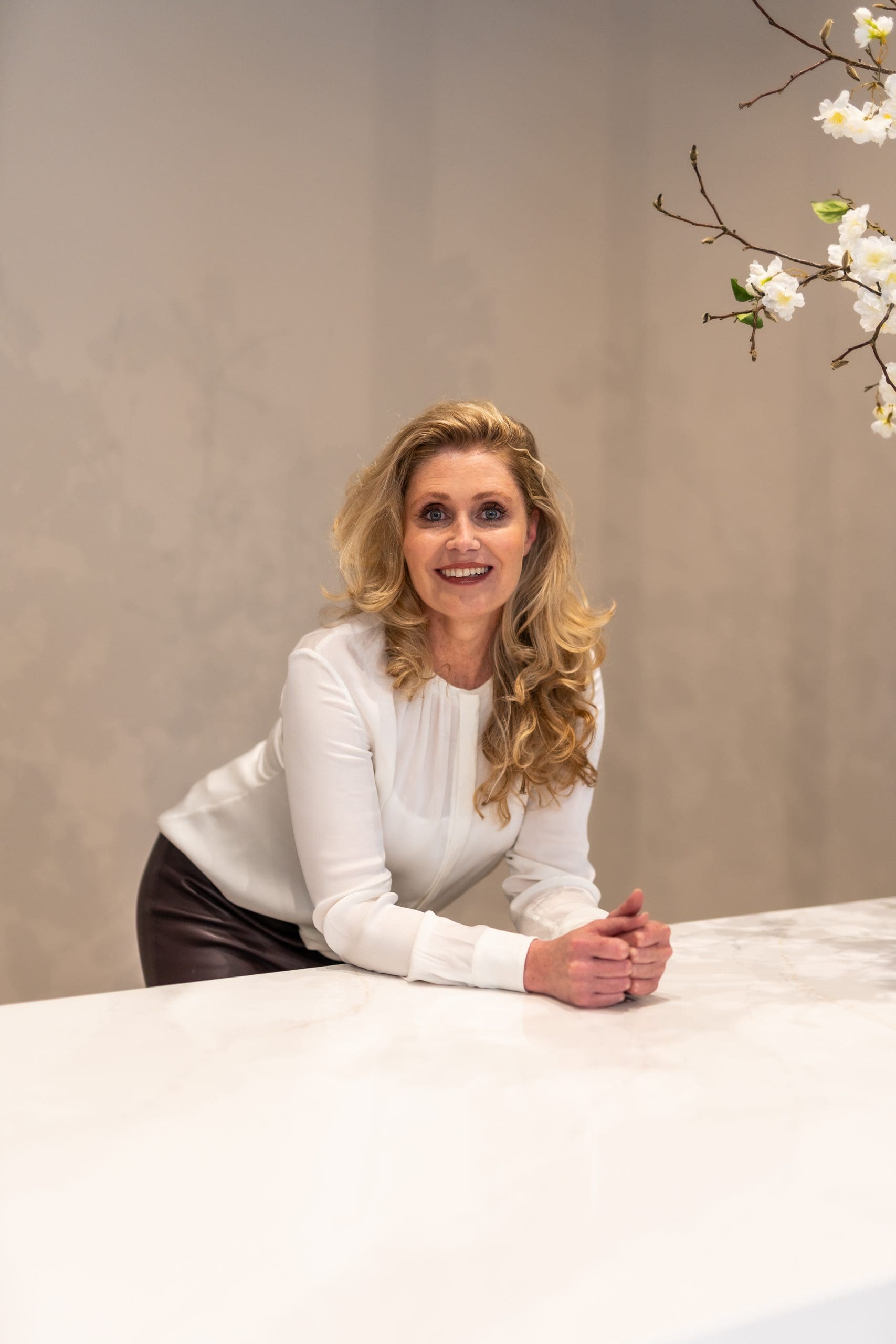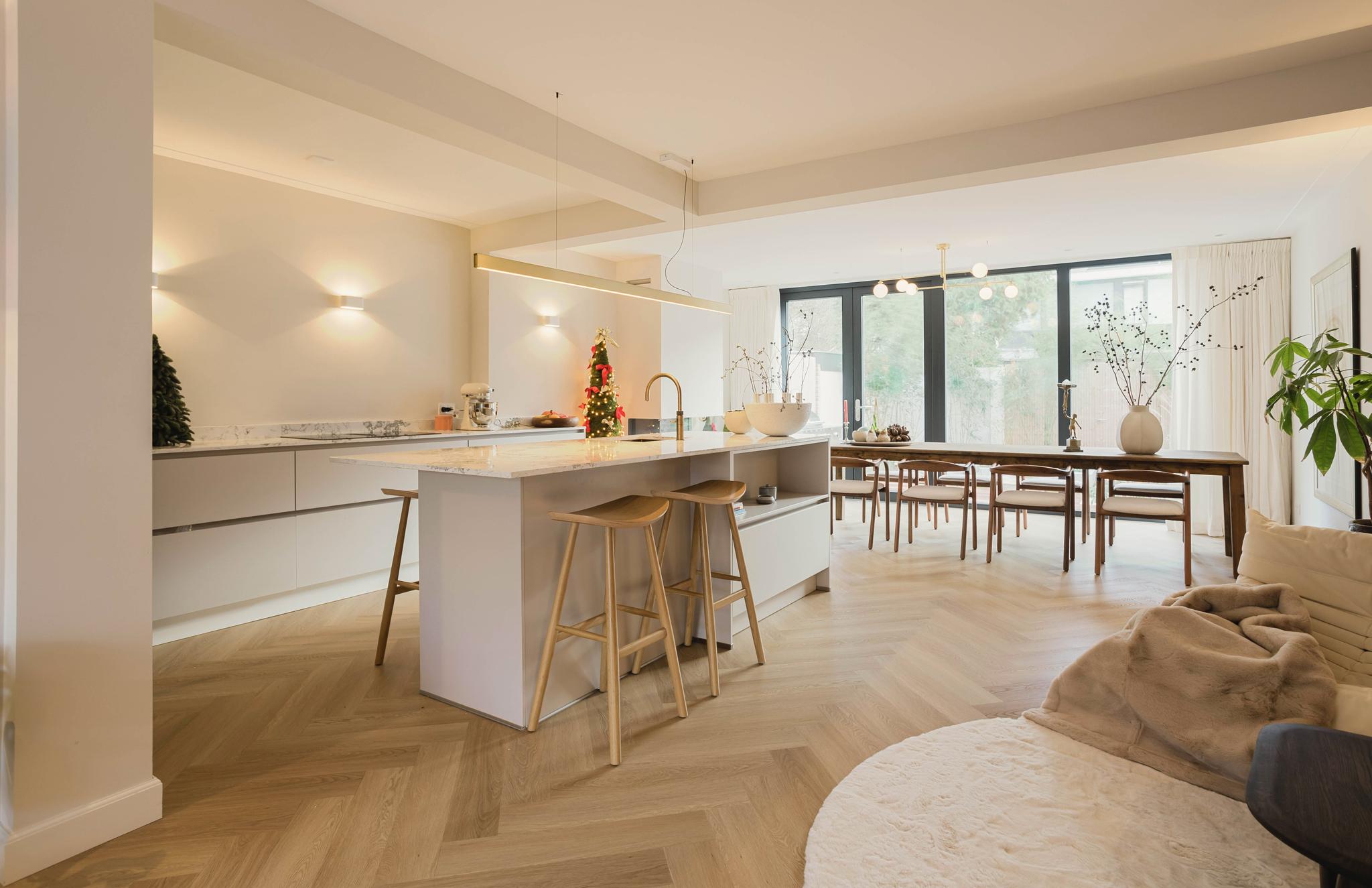In a popular, quiet residential area in Amstelveen lies this tastefully renovated and optimally laid-out family home of approx. 170 m2 on three floors. Last year, the house was extended, built up and renovated to a high standard, creating a spacious home with a fantastic living room with kitchen island, 6 bedrooms and 2 luxury bathrooms. The finishing level is remarkably high with many custom-made solutions, a tasteful kitchen, luxury herringbone floors with underfloor heating throughout, solid wooden panel doors and an attractive lighting plan with dimmers. Of course, the sunny front and back gardens are also beautifully landscaped and bordered by greenery, giving the necessary privacy. With a location on private land and energy label A, this house offers everything you are looking for!
The house is located in a child-friendly residential area on the border of Randwijck and Elsrijk. You cycle to Amsterdam Zuid in 15 minutes, via a safe route through the greenery. The monumental parks De Braak and the Jac. P. Thijssepark are within walking distance. You will also find various playgrounds, sports clubs and the Amsterdamse Bos nearby, as well as good schools, day-care centres and two international schools. The shops for daily shopping on Rembrandtweg are at walking distance, with Stadshart and the shops on Amsterdamseweg a little further away.
The location is also logistically favourable, with a bus stop a stone's throw away and tram stop Kronenburg a 10-minute walk away. By car, the arterial roads to the A4, A9 and A10 are quickly accessible and there is ample parking nearby.
LAYOUT
Through the spacious front garden (with space to park your bike) you reach the front door.
Entrance hall with meter cupboard, luxurious toilet with fountain and practical storage space in the stairs cupboard containing the central heating boiler. Through a beautiful steel door, you enter the spacious living room that is very light due to the extension at the rear, which is almost entirely made of glass. At the front is the sitting area with more than enough room for a large sofa. In the middle, the luxurious kitchen with cooking island and cosy bar. Of course, the kitchen is equipped with all desired built-in appliances (induction hob with integrated extractor fan, oven, dishwasher, fridge, 3-drawer freezer and quooker). At the rear, a gas fireplace provides extra atmosphere and there is enough space for a large dining table. French doors lead to the beautifully landscaped south-facing back garden, where you can enjoy the sun all afternoon and evening. The garden has a lovely decking terrace and has a back entrance.
First floor
Landing with 2 spacious bedrooms at the front and rear. The 3rd bedroom also has a good size, the 4th bedroom is slightly more modest in size. In the middle the luxurious bathroom, which is finished in beige and features a nice walk-in shower, washbasin, freestanding bathtub, built-in taps and second toilet. There is a fixed staircase to the second floor.
Second floor
Landing, rear bedroom. Laundry room with a custom-made cupboard integrating the washing machine and dryer. Spacious master bedroom that continues into your own ‘spa’ via a custom-made walk-in closet. This spacious bathroom features a freestanding bathtub, walk-in shower, fitted double sink unit and luxury taps. There is a separate toilet for privacy. The entire house has tightly plastered walls and ceilings and herringbone PVC flooring throughout.
PARTICULARS
-The living area is 168 m2 (a NEN2580 measurement report is available).
-The sunny front and back garden have a total surface of 72 m2.
-Courant layout with 5 spacious bedrooms, a laundry room and study.
-High end renovation 2023/2024.
-Two luxury bathrooms and a beautiful kitchen with cooking island.
-Fully fitted with underfloor heating.
-Energy label A.
-Private land.
-On 5 minutes cycling to the Stadshart and 15 minutes from Amsterdam South.
The property has been measured in accordance with NVM measurement instruction. This measurement instruction is intended to apply a more uniform way of measuring to give an indication of the usable area. The measurement instruction does not completely rule out differences in measurement results, for example due to differences in interpretation, rounding off or limitations in carrying out the measurement. This information has been carefully compiled by Ramón Mossel Makelaardij o.g. B.V.
However, we accept no liability for any incompleteness, inaccuracy or otherwise, or the consequences thereof. All stated dimensions and surface areas are indicative only. The buyer has his own obligation to investigate all matters of importance to him. With regard to this property Ramón Mossel Makelaardij o.g. B.V. is the broker of the seller. We advise you to engage an NVM/MVA Broker, who will assist you with his expertise in the purchase process. If you do not wish to engage professional assistance, by law you consider yourself expert enough to be able to oversee all matters of importance. The General Consumer Conditions of the NVM apply.
Urkerstraat 3
Wijk: Randwijck Postal Code: 1181 EW Location: Amstelveen Price: € 1.095.000 k.k. Status: Verkocht onder voorbehoudLiving space: 168 m2 Rooms: 7

appointment
020-3052662
Address
A.J. Ernststraat 555
1082 LD Amsterdam
Request viewing
Are you interested in Urkerstraat 3 – Amstelveen? Then please leave your details and we will contact you.








