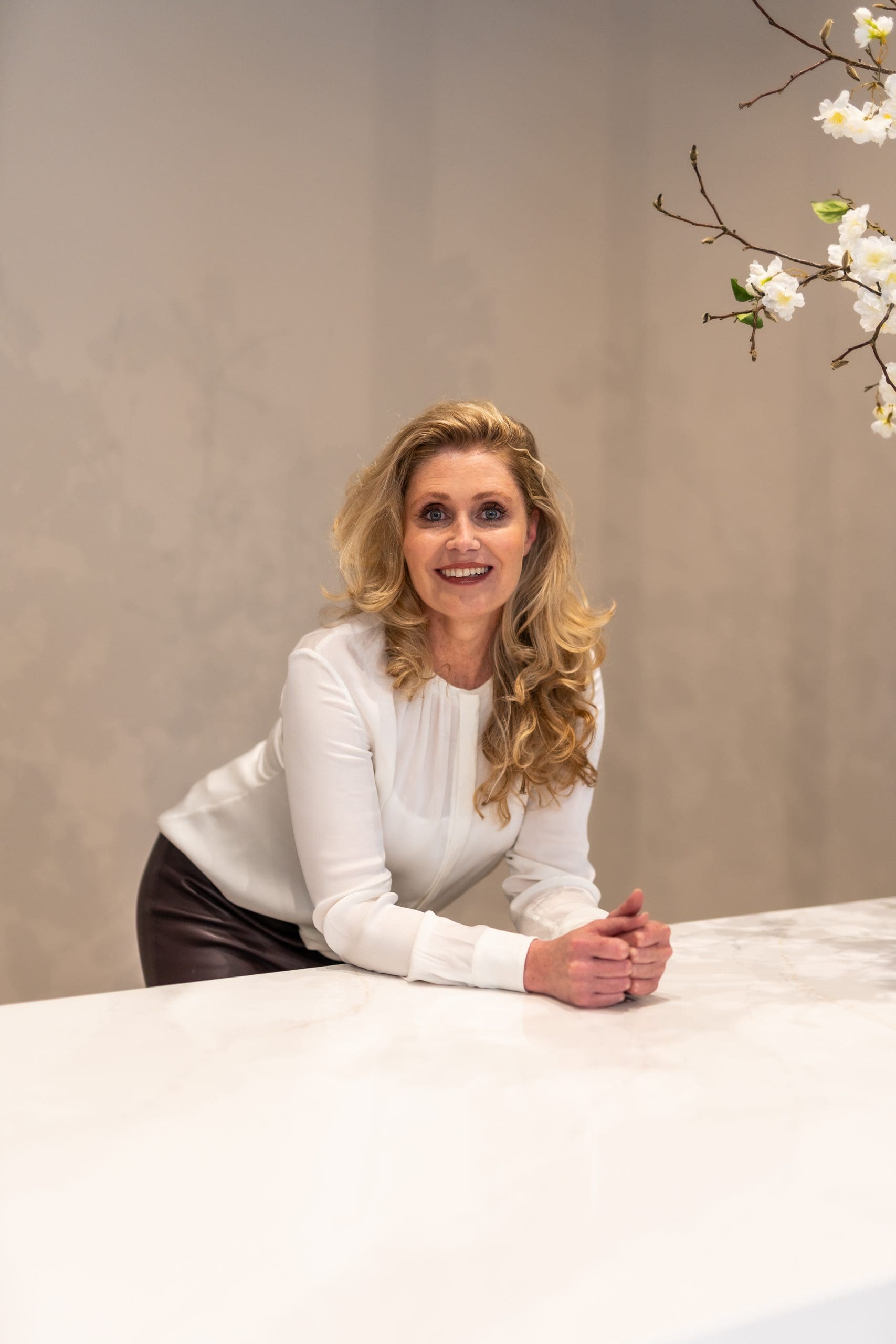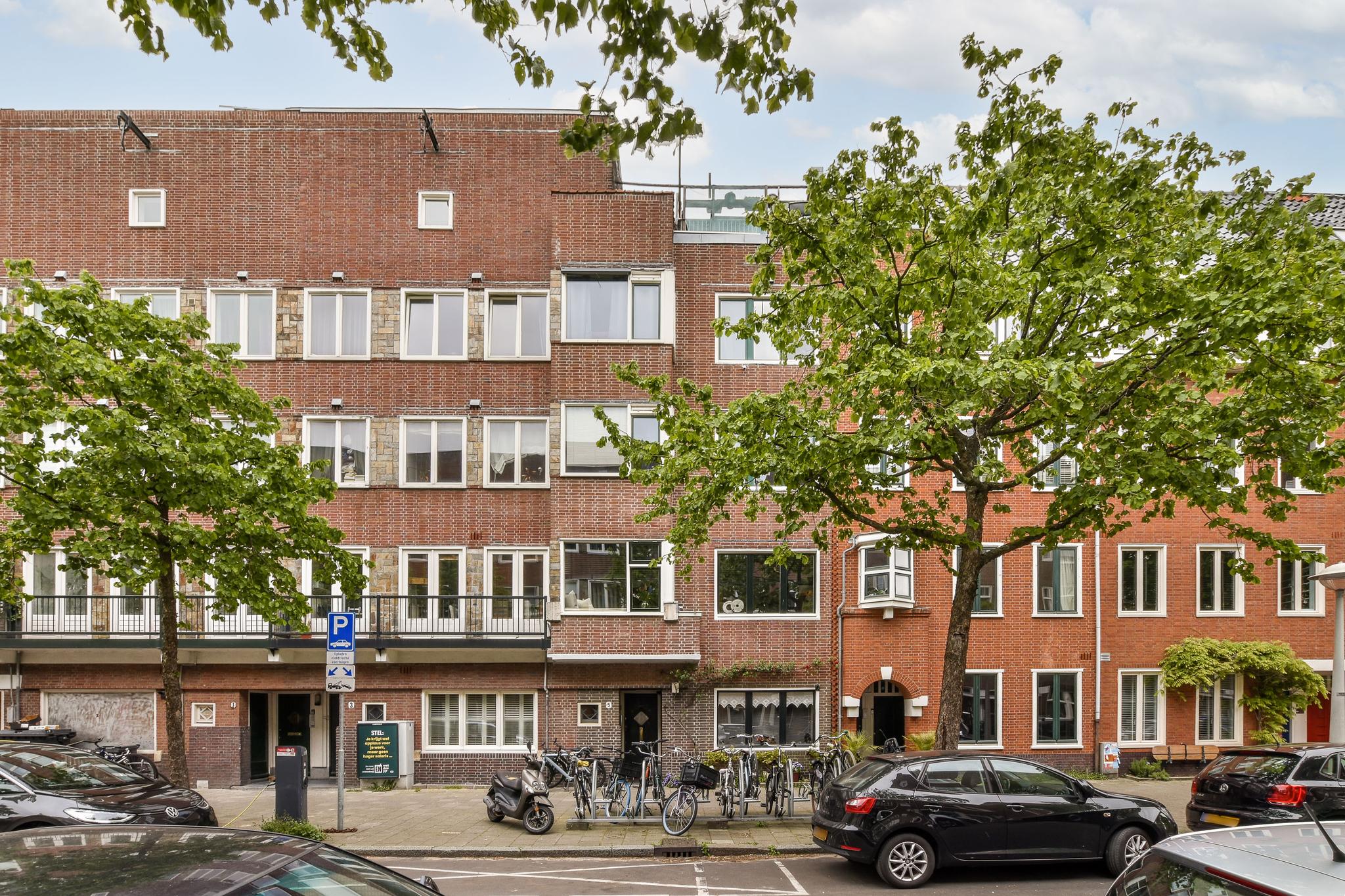Unique opportunity: partially rented investment consisting of a rented ground floor apartment of 55 m2 with lovely garden and an empty 3-roomapartment with balcony on the first floor of 55 m2. This is an apartmentsright consisting of 2 properties. This makes it an ideal combination of your own apartment and an investment, where you can eventually "grow into the ground floor apartment".
The ground floor flat has been neatly occupied by the tenants for about 50 years and was fitted with a new beam layer and floor in 2018. The first floor was completely renovated in 2013, with the bathroom and oak parquet flooring subsequently renewed in 2019.
Stolwijkstraat is an ideal location, where you live quietly and comfortably with the dynamics of the city within reach. All shops for daily groceries, such as AH, Dirk, Ekoplaza and Hema, as well as a bakery, butcher, cheese and greengrocer are within walking distance. You will also find nice boutiques and an abundance of fine catering establishments. A bite at Poppy's Zuid, a drink at Van Mechelen or the terrace of Lokaal van de Stad? In addition, the Vondelpark is a five-minute bike ride away, so you won't be bored for a moment here.
The location is also logistically favourable; in a few minutes, you can drive to the A4 or A10 ring road. The waiting time for a parking permit is currently just 2 months. Tram 2 quickly takes you to Museumplein or Central Station and bus 15 and 63 take you to Station Zuid or Sloterdijk in no time.
LAY OUT
Ground floor:
Private entrance, draft porch and hallway with the meter cupboard and practical storage space in the cupboard under the stairs. The spacious living room extends from the front to the back. The ceiling height of 2.95 m makes the house very spacious. The living area is located at the front, with a nice kitchen at the rear (the original second bedroom has been added to the kitchen). From the kitchen there is access to the east-facing garden through French doors. Here is a small log cabin and large wooden garden house with electricity. The depth of the garden gives you morning- and afternoon sun. In the middle is the modern bathroom with washbasin, toilet and walk-in shower. The bedroom is also located at the rear and has French doors to the garden. The entire flat has neat laminate flooring and everything has been neatly plastered and painted.
First floor: A spacious staircase leads to the renovated flat on the 1st floor.
Entrance hall, spacious living room which is lovely and light thanks to 3 large windows. The half-open side room has enough space for a large 6-person dining table. At the rear is the modern closed kitchen which is equipped with built-in appliances such as a 4-burner gas hob, stainless steel extractor hood, dishwasher and fridge-freezer. There is also space for the washing machine. The wide east-facing balcony can be accessed from the kitchen. In the middle is the fresh bathroom with washbasin, walk-in shower and hanging toilet. Both bedrooms are located at the quiet rear and are spacious. Both rooms have French doors to the balcony. The entire flat is neatly plastered and painted and there is a beautiful oak parquet floor throughout.
HOME OWNERS ASSOCIATION
The active VvE consists of 2 apartmentrights and the administration is done in-house.
The service costs are €100 per month per apartment.
There is a multi-year maintenance plan.
The window frames and windows are not part of the VvE, but are at the owner's expense.
The window frames on the front of the ground floor were replaced in 2023 for plastic window frames with HR++ glass, at the rear there are wooden window frames with single glazing.
On the first floor, the wooden window frames with HR++ glass were renewed in 2013 and last painted in 2021.
In 2023, the balconies were renovated and recoated.
In 2024, the facade was impregnated and the joints repaired where necessary.
PARTICULARS
-Ground floor living space is 55.3 m2 excluding the external storage space of 15.5 m2 (leased).
-First floor living space is 55,2 m2 excluding the balcony of 5,6 m2 (vacant).
-A NEN measurement report is available.
-The deep garden of approx. 63 m2 is located on the east and has morning and afternoon sun.
-The ground floor flat is currently rented for € 246,33 per month and is indexed annually on 1 July in accordance with statutory regulations.
-Energy label B for the 1st floor, energy label D for the ground floor.
-Cv boiler ground floor 2018, cv boiler 1st floor 2013 (serviced annually).
-In 2018, the beams of the ground floor were replaced with a sandwich floor and insulation chips were installed in the crawl space.
-Good maintained property located on private land.
-The deed of sale includes the as is, where is and non-self-occupation clause.
The property has been measured according to NVM Measuring Guidelines. These measurement guidelines are designed to ensure that measurements are made in a uniform way in terms of useable floor area. These guidelines do not exclude the possibility of differences in measurements due to, for example, differences in interpretation, rounding or limitations when making the measurements.
This information has been compiled with due care and attention by our office. However, we cannot accept liability for any omissions or inaccuracies, or the consequences thereof. All sizes and dimensions are indicative. The buyer remains responsible for verifying all matters that are of importance to him/her. Our office is the real estate agency for the vendor of this property. We advise you to approach an NVM/MVA real estate agent to assist you with their expertise during purchasing. If you choose not to make use of professional guidance, this is deemed to mean that you consider your legal expertise sufficient to handle all associated matters. The General Conditions for Consumers of the NVM are applicable.
Stolwijkstraat 5-1
Wijk: Hoofddorppleinbuurt Postal Code: 1059 XR Location: Amsterdam Price: € 695.000 k.k. Status: BeschikbaarLiving space: 111 m2 Rooms: 7

appointment
020-3052662
Address
A.J. Ernststraat 555
1082 LD Amsterdam
Request viewing
Are you interested in Stolwijkstraat 5-1 – Amsterdam? Then please leave your details and we will contact you.








