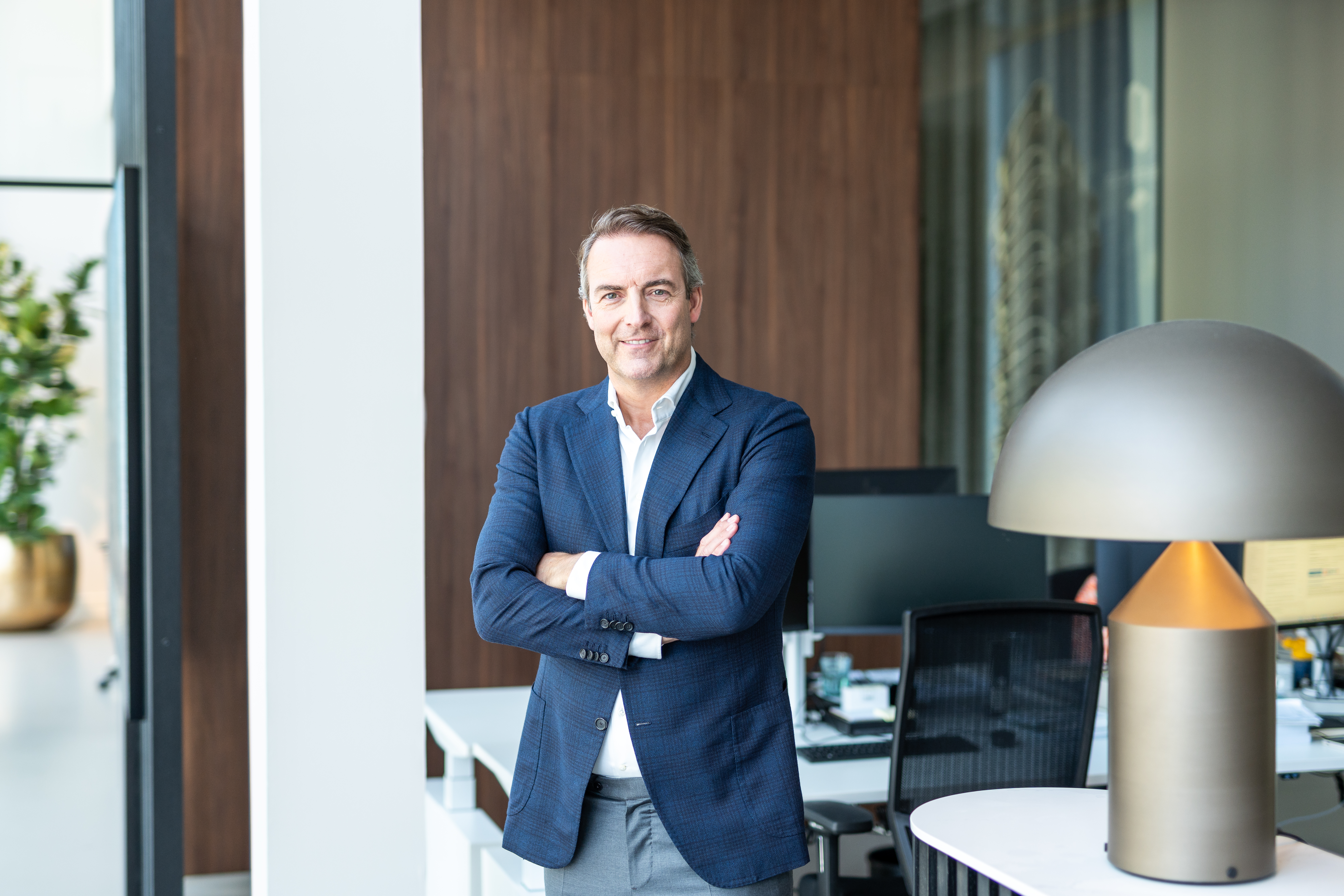Soetendaal 14 is a hidden gem of approximately 328m² in Amsterdam South. Hidden behind a modest facade you will discover luxury and comfort of an unparalleled level. Upon entering this truly beautifully renovated family home you are immediately embraced by the perfect balance of luxury, comfort and privacy. A large-scale renovation took place in 2020 including an extra floor, extension and updating of all installations. Maximum attention has been paid to the entire interior construction down to the smallest details, resulting in an excellent level of finishing. For example, the presence of many custom applications with recurring, rich materials and colours creates a pleasant ambiance and a stylish living experience. Domotica for lighting and audio provide even more comfort and air conditioning in all bedrooms completes it all. The beautifully landscaped, extra-deep backyard offers an oasis of peace and privacy. Right around the corner is also a separate garage box. The garage is included in the asking price and is ideal for safely storing a car, bikes or as extra storage space. This attractive family home is also future proof with an A+ energy label. The switch to perpetual ground lease has been made in a timely manner, allowing transfer under favourable conditions. In short, coming home to this beautiful mansion is coming home to a wealth of luxury, comfort and privacy in a popular location in Amsterdam.
Gijsbrecht van Aemstelpark, Amsterdamse Bos, Gelderlandplein, University of Amsterdam, VU medical center, The Zuidas, primary and secondary schools, International School, various sports clubs, medical facilities and public transport are all a very short distance away.
Global layout:
Basement
Bonus floor with natural daylight, a large laundry room with lots of closet space, spacious indoor storage room and a lounge area with an illuminated custom cabinet wall, ideal as a play area for the kids, gym, home theater or studio.
Ground Floor
Entrance hall with closets, meter cupboard and guest toilet, locker doors with fingerprint system with access to the spacious central hall with an impressive design staircase to the other floors, thanks to floor-to-ceiling glass doors, the light in the central hall falls well and gives access to the marble-clad kitchen with a generous living island, ample work and storage space and various appliances, including a 6-burner Fulgor gas stove, ceiling mounted exhaust system, wine cooler, extra wide, professional Wolf oven and microwave, dishwasher, large refrigerator, separate large freezer and a Quooker, spacious living-dining room with a cozy gas fireplace and a double folding door with access to the attractive backyard, where inside and outside flow together.
First floor
Exclusive reserved master bedroom with a richly appointed en suite bathroom and a spacious, well-lit dressing room with richly detailed closet space. Directly adjacent to the bedroom is a unique, spacious and secluded roof terrace. The beautiful marble-clad bathroom also gives access to the roof terrace and is furnished with custom cabinets, a duo walk-in shower, large bathtub and a duo sink cabinet, separate toilet room on the landing and a separate bedroom/study.
Second floor
Custom designed for the children with no less than three spacious bedrooms, a large bathroom and a walk-in-closet on the landing, this cheerful bathroom is furnished with a duo sink cabinet with a natural stone top and ample storage drawers, large floor tiles, toilet and a walk-in shower.
Garden
Tastefully landscaped, low maintenance backyard with an intimate porch, storage shed and large patio directly adjacent to the home.
Garage
Spacious separate garage of approximately 30 meters from the house and ideal for storing a car, (electric) bikes, city car, charging them or as extra storage space. The garage has an electrically operated overhead door and a separate electrical system.
Specifications:
-The garage is included in the asking price.
-328m² living area.
-Garage box approximately 22m².
-212m² plot area.
-Leasehold canon house euro 716.53 per year until 31 May 2035.
-Leasehold canon garage box euro 31.76 per year until 31 May 2035.
-The switch to perpetual ground lease has been made in a timely manner, which allows switching under favourable conditions for the house and the garage.
-Complete renovation in 2020, including extra floor, extension, installations and complete interior.
-Energy label A+.
-Floor heating whole house.
-All bedrooms are air conditioned.
-Throughout the house is a zoned audio system with speakers incorporated in the ceiling.
-Alarm system including camera surveillance.
-Wood floor in herringbone pattern laid throughout the house. The first floor is also finished with brass trim.
-Glad stucco walls and ceilings with painting and wallpaper.
-High end finish with lots of customization and luxury materials, including all hardware by Gessi.
-Delivery in consultation.
The house is measured in accordance with NEN2580. This measurement instruction is intended to apply a more uniform way of measuring to give an indication of the usable area. The measurement instruction does not fully exclude differences in measurement results, for example, differences in interpretation, rounding off or limitations in carrying out the measurement.
This information has been compiled with due care. However, we accept no liability for any incompleteness, inaccuracy or otherwise, or the consequences thereof. All dimensions and surface areas stated are indicative. The buyer has his own obligation to investigate all matters of importance to him. With regard to this property our office is the seller's broker. We advise you to engage an NVM/MVA broker, who will assist you with his expertise in the purchase process. If you do not wish to engage professional assistance, you will consider yourself competent enough by law to oversee all matters of importance. The General Consumer Conditions of the NVM are applicable.
Soetendaal 14
Wijk: Buitenveldert-West Postal Code: 1081 BP Location: Amsterdam Price: € 2.850.000 k.k. Status: BeschikbaarLiving space: 328 m2 Rooms: 7

appointment
020-3052662
Address
A.J. Ernststraat 555
1082 LD Amsterdam
Request viewing
Are you interested in Soetendaal 14 – Amsterdam? Then please leave your details and we will contact you.








