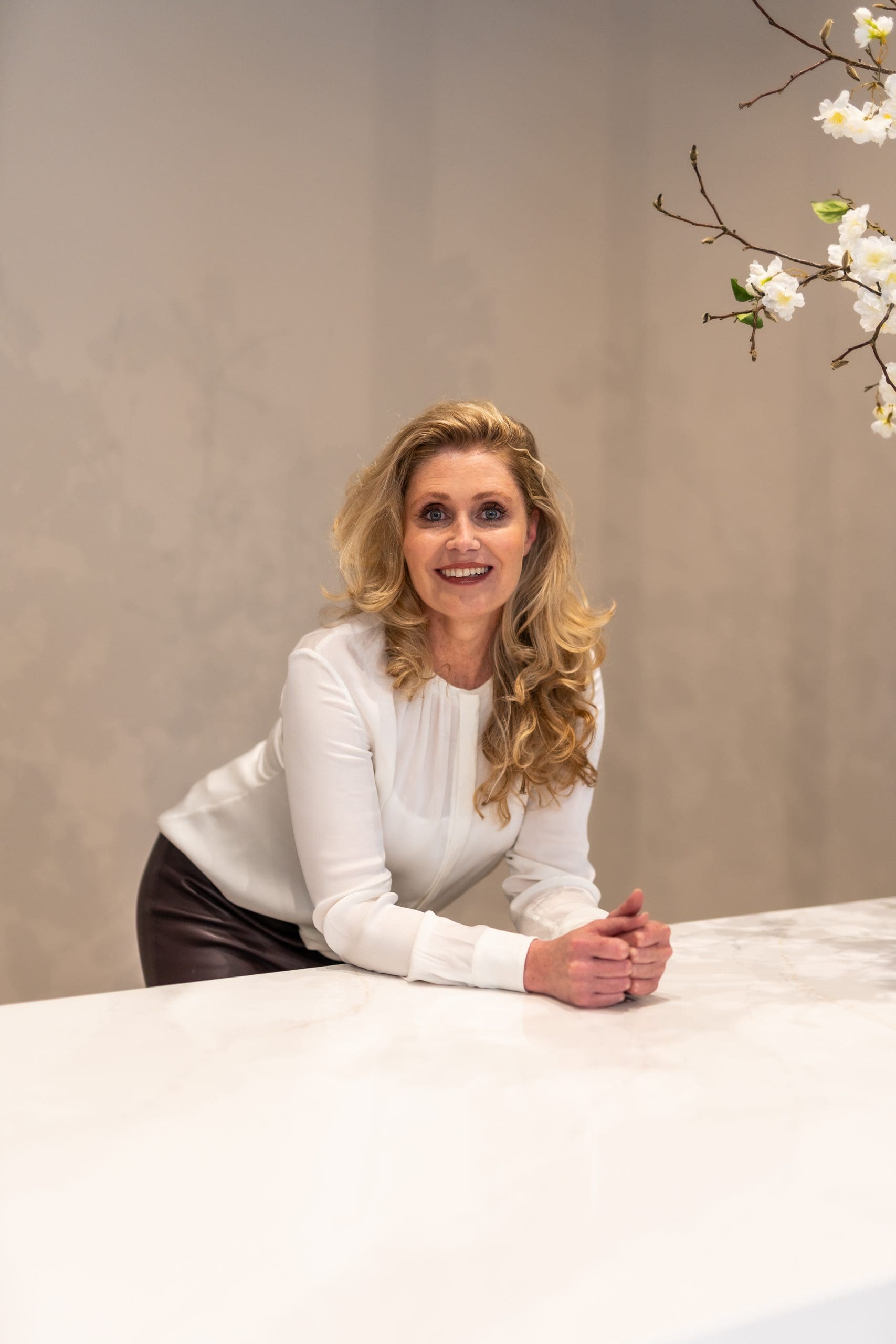Bright, renovated ground-floor apartment with 3 bedrooms, balcony and a charming city garden of approx. 20 m2. The property overlooks a park at the front. The wonderfully bright living room with charming stained-glass window extends from the front to the back and is therefore nice and light.
The house is located in a characteristic 1930s building in a popular spot in the Rivierenbuurt opposite Martin Luther King Park. There's a wide park in front of the door, so you will live here peacefully. Just around the corner is the Rijnstraat with all kinds of fine shops and specialist shops, as well as good schools, childcare facilities and restaurants and cafés. Do you fancy a bite to eat at Amstel Boathouse, a drink at De Nada, a pizza at La Maria or a visit to caterer Eatalia? Everything is within reach. In a few minutes you can walk to the Amstel, the Mirandabad, Amstelpark or enjoy the annual Parade. By bike, you can easily reach the city centre, the Zuidas or De Pijp.
Logistically, the location is favourable with the RAI and Amstel train station and the North-South metro nearby. You can quickly reach the Zuidas, Schiphol Airport or Amsterdam North. By car, the A2 and A10 motorways are quickly accessible and there is plenty of parking in front of the door. Children can play safely on the wide pavement on the quiet service road in front of the door. Currently, the waiting time for a parking permit is estimated at just 1 month.
LAY OUT
From the wide pavement, you step into the flat via your own front door. Entry porch with attractive original tiles. Hall with access to the living room, bathroom and stairs to the basement. Spacious living room that extends from the front to the back. The original stained-glass windows at the front add charm to the living room and as there are no buildings on the opposite side, you have plenty of light and privacy here. At the rear is the dining room with the modern kitchen that has built-in appliances such as an induction hob, extractor hood, fridge-freezer, combination oven and dishwasher. There are French doors to the balcony, which via the stairs also gives access to the cosy city garden of about 19 m2.
Next to the dining room is the first bedroom of ca 8 m2. The central heating combi boiler and connection for the washing machine are neatly hidden in a cupboard here. Through the hallway, the modern bathroom is accessible, which features a spacious walk-in shower, washbasin and toilet.
The internal staircase leads to the bedroom floor. Through the hallway, the generous bedroom on the quiet garden side is accessible, which is over 34 m2 and has a ceiling height of 2.35 m. The second bedroom is also a good size, measuring 4.91 x 2.15. Both bedrooms have large windows for plenty of natural light. Finally, there is a spacious storage room for the necessary storage space. The entire flat is smoothly plastered and painted and there is neat laminate flooring throughout.
VvE
- The property was divided in apartmentrights in 2024 and therefore meets the strict requirements for splitting by the municipality of Amsterdam.
-In 2022, a foundation code 2 was issued for the property, the best possible score for existing construction. (Foundation report is available)
-The VvE was recently established and consists of 4 flat rights.
-The service costs are € 83,33 per month.
-The property is professionally managed by Velzel VvE Beheer.
PARTICULARS
- The living area is 115,7 m2 excluding the balcony of 6 m2 (measured according to NEN 2580, a measurement report is available).
- City garden of approx. 20 m2.
- The house has wooden window frames with double glazing.
- Ground rent is € 1077 per year under the general provisions of 2000 (annual indexation). Seller has requested the change to perpetual ground lease under the favourable conditions.
- The non-residents clause will be included in the deed of sale.
The house is measured in accordance with NEN2580. This measurement instruction is intended to apply a more uniform way of measuring to give an indication of the usable area. The measurement instruction does not completely rule out differences in measurement results, for example due to differences in interpretation, rounding off or limitations in carrying out the measurement. This information has been carefully compiled by Ramón Mossel Makelaardij o.g. B.V.
However, we accept no liability for any incompleteness, inaccuracy or otherwise, or the consequences thereof. All stated dimensions and surface areas are indicative only. The buyer has his own obligation to investigate all matters of importance to him. With regard to this property Ramón Mossel Makelaardij o.g. B.V. is the broker of the seller. We advise you to engage an NVM/MVA Broker, who will assist you with his expertise in the purchase process. If you do not wish to engage professional assistance, by law you consider yourself expert enough to be able to oversee all matters of importance. The General Consumer Conditions of the NVM apply.
President Kennedylaan 138H
Postal Code: 1079 NK Location: Amsterdam Price: € 800.000 k.k. Status: VerkochtLiving space: 116 m2 Rooms: 4

appointment
020-3052662
Address
A.J. Ernststraat 555
1082 LD Amsterdam
Request viewing
Are you interested in President Kennedylaan 138H – Amsterdam? Then please leave your details and we will contact you.








