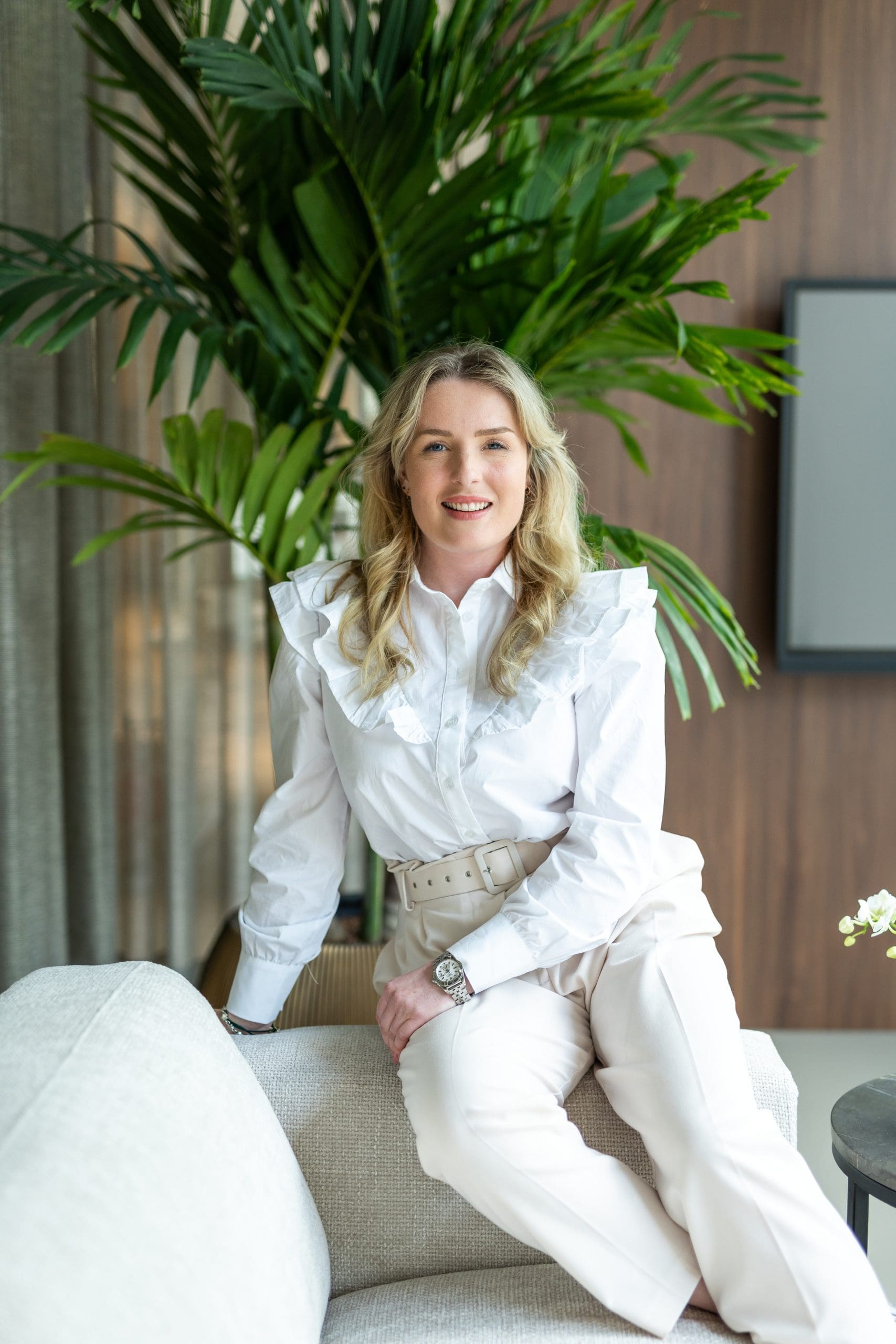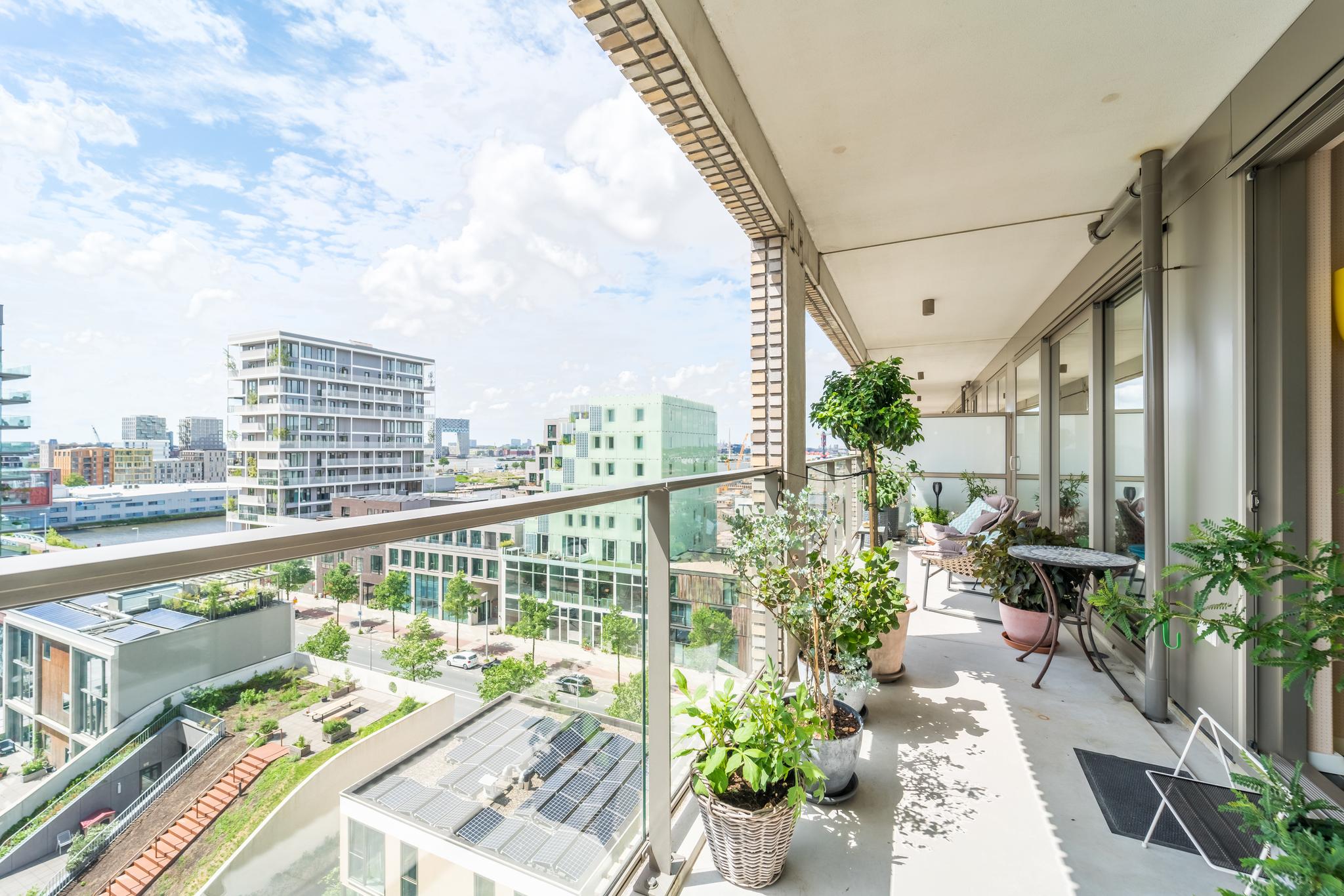Luxurious, light and spacious two bedroom apartment of 93 m2 on the 7th floor with large windows and a lovely sunny balcony of 20 m2 on the south with afternoon and evening sun.
The apartment is over 9 meters deep and more than 10 meters wide. The facade in the living room and kitchen diner is adjacent to the balcony and is almost entirely made of glass, which ensures lots of light. This offers an unprecedented experience. The extra high ceiling of 2.80 also contributes to this.
The stylishly designed complex ‘Puuur BSH’ dating from 2017 offers a luxuriously finished apartment, indoor private storage room and parking space in the parking garage of the building and is of course accessible by elevator.
On the 7th floor you have a beautiful view from the apartment over the IJ to the Pontsteiger building and NDSM Wharf. Amsterdam-North is at your feet. The 100 m2 shared roof terrace has an endless view over the whole of Amsterdam, the old North and the green outside areas.
LAYOUT
Beautiful general entrance on the ground floor, front door of the apartment on the 7th floor, spacious hall with wardrobe, toilet, meter cupboard and storage room with connection for washing machine and dryer. The living room with kitchen diner is approximately 45 m2, so it offers plenty of space. A lot of light comes in through the large windows with two enormous sliding doors to the balcony.
The luxurious and large kitchen is tailor-made for this owner. There is plenty of space in the kitchen itself, but also for a large dining table to invite many guests.
Both bedrooms are generously sized. The view on this side of the complex over the green Amsterdam-North is very calming. The master bedroom has a nice custom closet wall.
The bedrooms have the following dimensions:
- bedroom 1: 5.09 x 3.58 meters
- bedroom 2: 2.74 x 3.64 meters
The separate toilet and bathroom have been custom finished for this owner with luxurious materials. The bathroom has a (double) walk-in shower and double sink with furniture.
LOCATION
I love North. North is hip and happening. Buiksloterham is located between the cultural Overhoeks, Eye, Tolhuistuin and the creative NDSM with, among others, Pllek and Loetje. Near the popular Bloemenbuurt and the charming Buiksloterdijk. This is North at its best, here you can experience the best of both worlds.
The water of the IJ, NDSM wharf, the new shopping center De Banne, the Noorderpark swimming pool and the renovated Van der Pekstraat with the market, the renovated Mosplein with all kinds of shops and the Center of Noord, shopping center Boven 't IJ, are all within walking distance. short distance. There is a wide range of catering establishments, from pubs with cloths on the table to hip bars, from right around the corner to the IJ. The power is in the mix.
For the (young) parents among us: Amsterdam-Noord has 31 primary schools (often with a pre-school) and 10 secondary schools. There is a wide range of out-of-school care and nurseries. Noord has 60 active sports clubs, 9 parks, 7 shopping centers, 2 markets and 1 brand new indoor and outdoor pool.
The ferry takes you in a few minutes from Buiksloterweg to Central Station (24/7) or from Distelweg to Westerdoksdijk. The North-South line of the metro, with the Noorderpark metro stop at 5 minutes by bike, takes you to the Zuidas in 10 minutes.
NEW CONSTRUCTION
A new-build home, in the right place. If you are not looking for a standard new construction, but something unique, then you have come to the right place. The house is a real product of the present time, in which the buyer asks for a sustainable and comfortable home, which is custom-made.
In addition to high-quality insulation with triple glazing, the apartment is equipped with many energy-saving and comfort-enhancing facilities: a joint thermal storage system (heat and cold storage), underfloor heating and floor cooling, solar panels on the roof and a balanced ventilation system. This can also have very positive consequences for the mortgage interest rate. The sound insulation is also excellent. The floors are 'floating'. This makes the house very quiet. In short, a wonderfully comfortable home with low heating costs and no noise pollution.
In general:
- Year of construction 2017 (still under new-build warranty);
- Energy-efficient building with underfloor heating, floor cooling and triple glazing;
- Solar panels for central energy installation;
- Energy label A;
- Apartment of 93 m2 on the 7th floor with balcony of 20 m2;
- Living room approximately 45 m2, 2 spacious bedrooms;
- Asking price € 675,000 including parking space;
- Asking price € 625.000 excluding parking space;
- Private storage room in the basement;
- Private parking space in the basement;
- Leasehold of € 659.96 per year for the apartment and €41.26 per year for the parking space (tax deductible if main residence);
- Annually indexed leasehold amount, the current contract runs until 15-06-2065;
- The seller has applied for the switch to perpetual leasehold under the favorable conditions;
- Electricity and energy costs approximately € 55 per month (including costs of heating and cooling system);
- Service costs per month € 225.85 for apartment and parking space;
- Transfer in consultation.
Please contact our office to schedule a viewing appointment. We will be happy to show you around personally.
The property has been measured according to the NVM Measuring Instruction. These measurement guidelines are designed to ensure that measurements are made in a uniform way in terms of useable floor area. These guidelines do not exclude the possibility of differences in measurements due to, for example, differences in interpretation, rounding or limitations when making the measurements.
This information has been complied with due care and attention by our office. However, we cannot accept liability for any omissions or inaccuracies, or the consequences thereof. All sizes and dimensions are indicative. The buyer remains responsible for verifying all matters that are of importance to him/her. Our office is the real estate agency for the vendor of this property. We advise you to approach an NVM/MVA real estate agent to assist you with their expertise during purchasing. If you choose not to make use of professional guidance, this is deemed to mean that you consider your legal expertise sufficient to handle all associated matters. The General Conditions for Consumers of the NVM are applicable.
Papaverweg 105P
Wijk: Noordelijke IJ-oevers West Postal Code: 1032 KE Location: Amsterdam Price: € 675.000 k.k. Status: VerkochtLiving space: 93 m2 Rooms: 3

appointment
020-3052662
Address
A.J. Ernststraat 555
1082 LD Amsterdam
Request viewing
Are you interested in Papaverweg 105P – Amsterdam? Then please leave your details and we will contact you.








