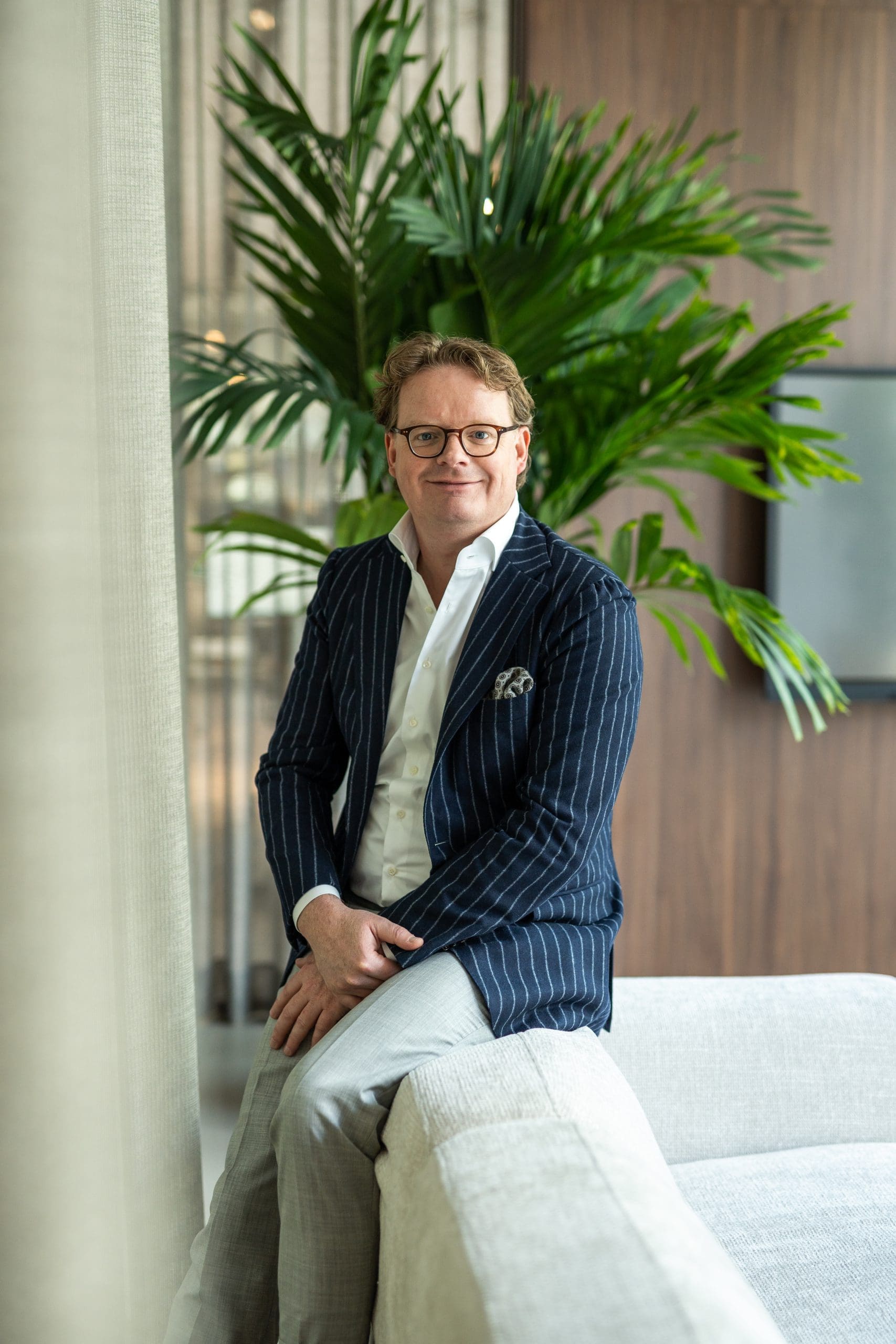Building group Ecoloft4you is looking for you!
Design your own future home. Ecoloft4you is looking for members, even before there is a building design.
Visit the website www.ecoloft4you.nl for more information.
Building group Ecoloft4you is an initiative of professionals who have already worked together on other residential buildings that were built by a building group.
We have completed the following projects with great pleasure. The construction of Parc4you will start in mid-2025.
- Parc4you IJburg Centrumeiland (25 homes)
- Together4you IJburg Centrumeiland (14 homes, completed)
- Lab4you Sloterdijk (27 homes and 3 business premises, completed)
- Loft4you Paperweg Buiksloterham Amsterdam Noord (25 homes and 5 business premises, completed)
Location on Centrumeiland IJburg
Ecoloft4you is being built on Pampuslaan on Centrumeiland on perhaps the most beautiful plot of the island.
What does building in a building group?
In a building group, you determine what your future home will look like, and you work together with your future neighbours to determine how the common areas and the exterior will be finished. This sounds exciting and we know from experience that it is an incredibly fun process. Of course, the construction group is supported by various professionals supervising the process.
What is expected of the members?
The construction group members can participate in several areas. The members have the decisive vote in the project and have a lot of influence in the process. However, the professional initiator will manage the entire process from the registration phase to the aftercare after completion. As a member you will be informed what decisions need to be made at what moment.
What is the advantage of becoming a member now?
The sooner you join, the more influence you have on the final result. When the building group is selected, the development of the project will start immediately. Many important choices will then be made about the design. An additional advantage is that the order of the draw after registration also determines the order in which you can choose your location/home in the building.
In addition, the purchase prices upon registration are well below the current sales price on the free market.
Example homes and prices
Below you will find inspiring examples of homes from previous projects. A major advantage of our approach is that you are fully involved in the process from the start and you decide for yourself what your home will look like.
In addition, participating in a building group offers a financial advantage: you can buy your home at a price that is below the current sales price on the free market.
This is possible thanks to the process set by the municipality. To illustrate, we show below an indication of this price difference for the first 5 floors of the building.
Please note: the municipality imposes a self-occupancy obligation of 5 years from the start of construction.
Apartment 55 m2
Beautiful one bedroom apartment.
This house would normally cost €346,000,--. Now, at €5,750,--/m2, it comes to €316,250,-- including costs for transfer.
The leasehold canon for this house can be paid off in perpetuity for approx. €71,500,--.
You can also opt for an annual leasehold payment of approx. €2,145,--.
Apartment 80 m2
Spacious three-room apartment.
This house would normally cost €510,000,--. Now, at € 5,600/m2, it comes to € 448,000,-- including costs for transfer.
The leasehold canon for this house can be paid off in perpetuity for approx. € 104,000,--.
You can also opt for an annual leasehold payment of approx. € 3,120,--.
Family home 180 m2
Mansion with 6 bedrooms
This house would normally cost € 995,000,--. Now, at € 5,000/m2 it comes to € 900,000,--, including costs for transfer.
The leasehold canon for this house can be paid off in perpetuity for approx. € 234,000,--.
You can also opt for an annual leasehold payment of approx. € 7,020,--.
The design still needs to be worked out and we do not know exactly what dimensions the homes will have. The above prices are indications. The prices mentioned are based on annual leasehold payment.
Prices will be increased according to the indexation of the consumer price index, with a maximum of 5% per year.
Level of finishings:
- Including bathroom and toilet with Villeroy & Boch sanitary ware.
- Tiles 25 cm x 44 cm on the walls and at least 45 x 45 cm on the floor.
- Wooden flat interior doors.
- Electrical switches Jung LS 990.
- Gas-free due to heat pump and underfloor heating.
- Solar panels on the individual meter of the homes.
- A kitchen is not included as standard.
After the building group has been selected by the municipality, you will pay a registration fee of € 500. This gives you the certainty that the home will be reserved for you. Furthermore, no pre-financing is required until everything is arranged and you can take out a mortgage (just before construction starts).
We will be happy to tell you more during the information evening:
On Wednesday 8 January 2025 we will hold an information meeting, where we can tell you more and where you can ask all your questions.
The market will be held at Wissekerke at Radarweg 480 in Amsterdam Sloterdijk from 8:00 PM to 9:30 PM. You can register for a home in Ecoloft4you from the information evening.
What is next?
To become a member of the building group, you can fill in a registration as of the information evening. After this, a draw will be held to determine your registration number in the building group.
We look forward to seeing you on 8 January.
Pampuslaan ong
Postal Code: 1087 LA Location: Amsterdam Price: € 316.250 k.k. Status: BeschikbaarLiving space: 55 m2 Rooms: 2

appointment
020-3052662
Address
A.J. Ernststraat 555
1082 LD Amsterdam
Request viewing
Are you interested in Pampuslaan ong – Amsterdam? Then please leave your details and we will contact you.








