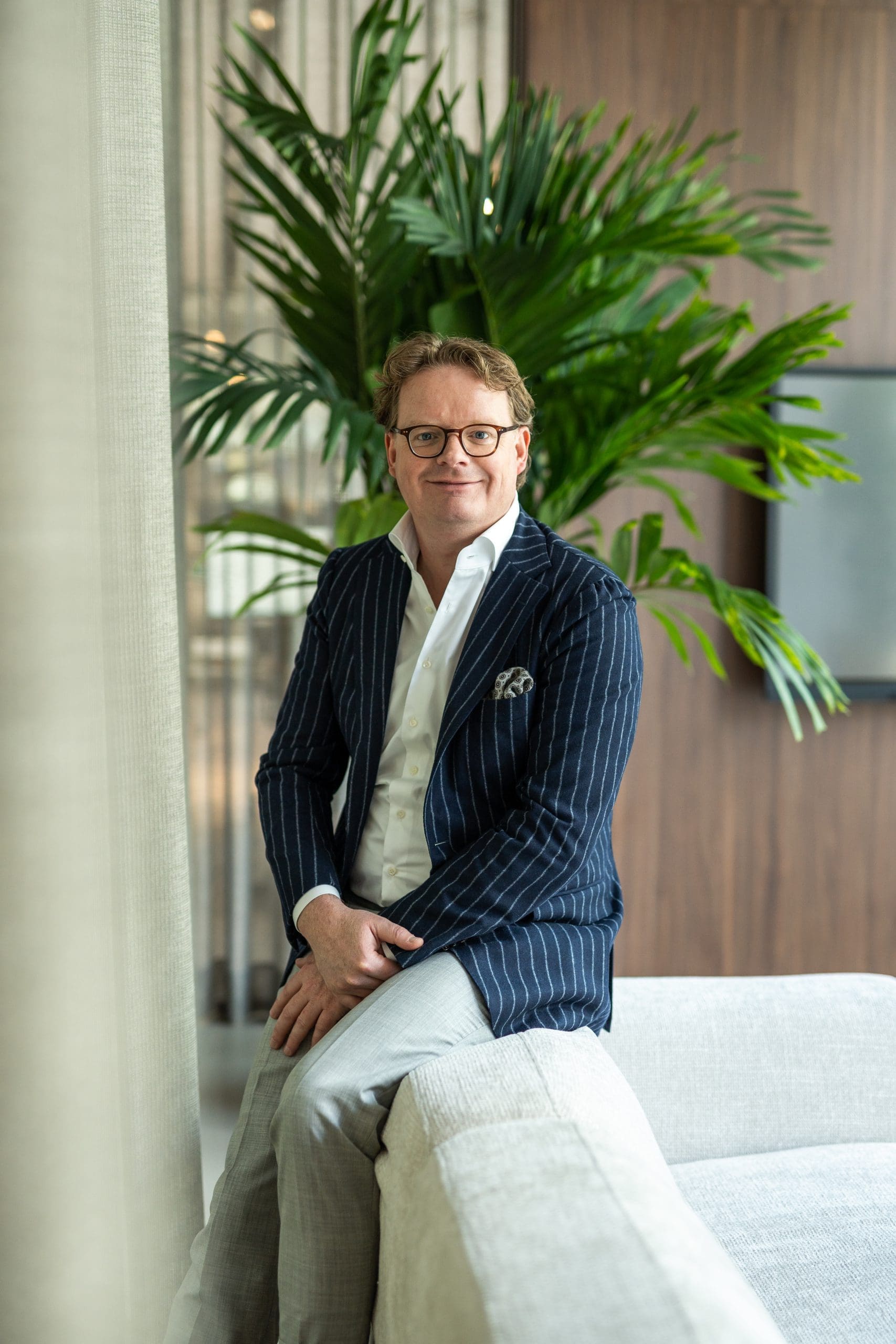Amazing, completely renovated apartment with three bedrooms and a large roof terrace of 8 m2.
As a result of the superb layout and the two floors, the house feels very large on a modest surface area.
The property is part of a high-end renovation project from 2017, in which even the foundation has been renewed. The house has been luxuriously finished and the building is located on freehold, so no leasehold. Extra insulated windows have been installed at the front.
Layout
Well-maintained and renovated stairwell with video intercom. Entrance to the house on the first floor, central hall with access to all rooms. The living room with open kitchen is located at the front of the house. The kitchen is equipped with a 5-burner gas stove, an extractor hood, a wine climate cabinet, a dishwasher, a refrigerator/freezer combination and a combination microwave and oven. All appliances are from Smeg (with the exception of the fridge/freezer and wine cabinet).
The three bedrooms are located at the rear of the house. The roof terrace of approximately 8 m² is accessible from the main bedroom. The terrace is equipped with electrical connections and outdoor lighting. From the roof terrace you look out over the greenery of the complex's courtyards.
The spacious bathroom has a double washbasin, bath and walk-in shower. There is a separate guest toilet. There is also a separate room with washing machine connection and central heating boiler (HR Remeha Tzerra 2017).
Location
The apartment is located in (Oud-)West, one hundred meters from the entrance to Vondelpark. For your daily shopping you can go to the Albert Heijn in the street. A bakery and butcher are also around the corner. The various shops on the J.P. Heijestraat and Kinkerstraat are located in the immediate vicinity of the house. For daily fresh products you can go to Ten Katemarket. For sports and relaxation you can go to the David Lloyd gym or Vondelgym and of course the Vondelpark itself. There are excellent schools in the immediate area, one of which is within a radius of 100 meters. The house is easily accessible by car and public transport. The A10 ring road can be reached within 5 minutes. In De Hallen you will find a theater, jazz club, library, museum, cinema and various catering establishments.
The building
Overtoom 280 was renovated in 2017 and subdivided into three apartment rights. Among other things, the foundation has been renewed and the facade has been cleaned and fitted with new joints. The stairwell has also been plastered, painted and newly upholstered.
The three houses have been completely renovated internally. The luxury kitchen, sanitary facilities, central heating system (Remeha Tzerra HR built in 2017) and electricity have been completely renovated. All walls and ceilings are smoothly plastered and painted.
There is a beautiful oak floor throughout the entire house. The homes are delivered completely turnkey.
After the renovation, the apartment was used as a pied-a-terre by the current owner. They have rarely or never used the apartment. The apartment is therefore as good as new.
Home Owners’ Association
The small-scale HOA with three members is well managed by the owners themselves. The government requirements for HOA’s are met. The service costs are €93 per month. There is approximately € 30,000 in cash.
In short, a well-renovated apartment with three bedrooms and a roof terrace in a beautiful location.
In general:
- Completely renovated building;
- Internally high-end and luxurious finish;
- Roof terrace of approximately 8 m² with electrical connections and outdoor lighting;
- New foundation;
- Fully equipped with double glazing, extra well-insulated windows at the front;
- Energy label C;
- Great layout, 3 bedrooms;
- WOZ value 1-1-2023 € 697,000;
- Located on freehold, so no leasehold;
- Small-scale, well-managed homeowners' association;
- Service costs € 93 per month;
- Transfer can take place soon;
- Inventory for sale as well.
Please make an appointment with our office for a viewing appointment, we will be happy to show you around personally.
The property has been measured according to NVM Measurement Guidelines. These measurement guidelines are designed to ensure that measurements are made in a uniform way in terms of useable floor area. These guidelines do not exclude the possibility of differences in measurements due to, for example, differences in interpretation, rounding or limitations when making the measurements.
This information has been compiled with due care and attention by our office. However, we cannot accept liability for any omissions or inaccuracies, or the consequences thereof. All sizes and dimensions are indicative. The buyer remains responsible for verifying all matters that are of importance to him/her. Our office is the real estate agency for the vendor of this property. We advise you to approach an NVM/MVA real estate agent to assist you with their expertise during purchasing. If you choose not to make use of professional guidance, this is deemed to mean that you consider your legal expertise sufficient to handle all associated matters. The General Conditions for Consumers of the NVM are applicable.
Overtoom 280-1
Wijk: Helmersbuurt Postal Code: 1054 JC Location: Amsterdam Price: € 725.000 k.k. Status: VerkochtLiving space: 80 m2 Rooms: 4

appointment
020-3052662
Address
A.J. Ernststraat 555
1082 LD Amsterdam
Request viewing
Heb je interesse in Overtoom 280-1 – Amsterdam? Laat je gegevens achter en wij nemen contact met je op.








