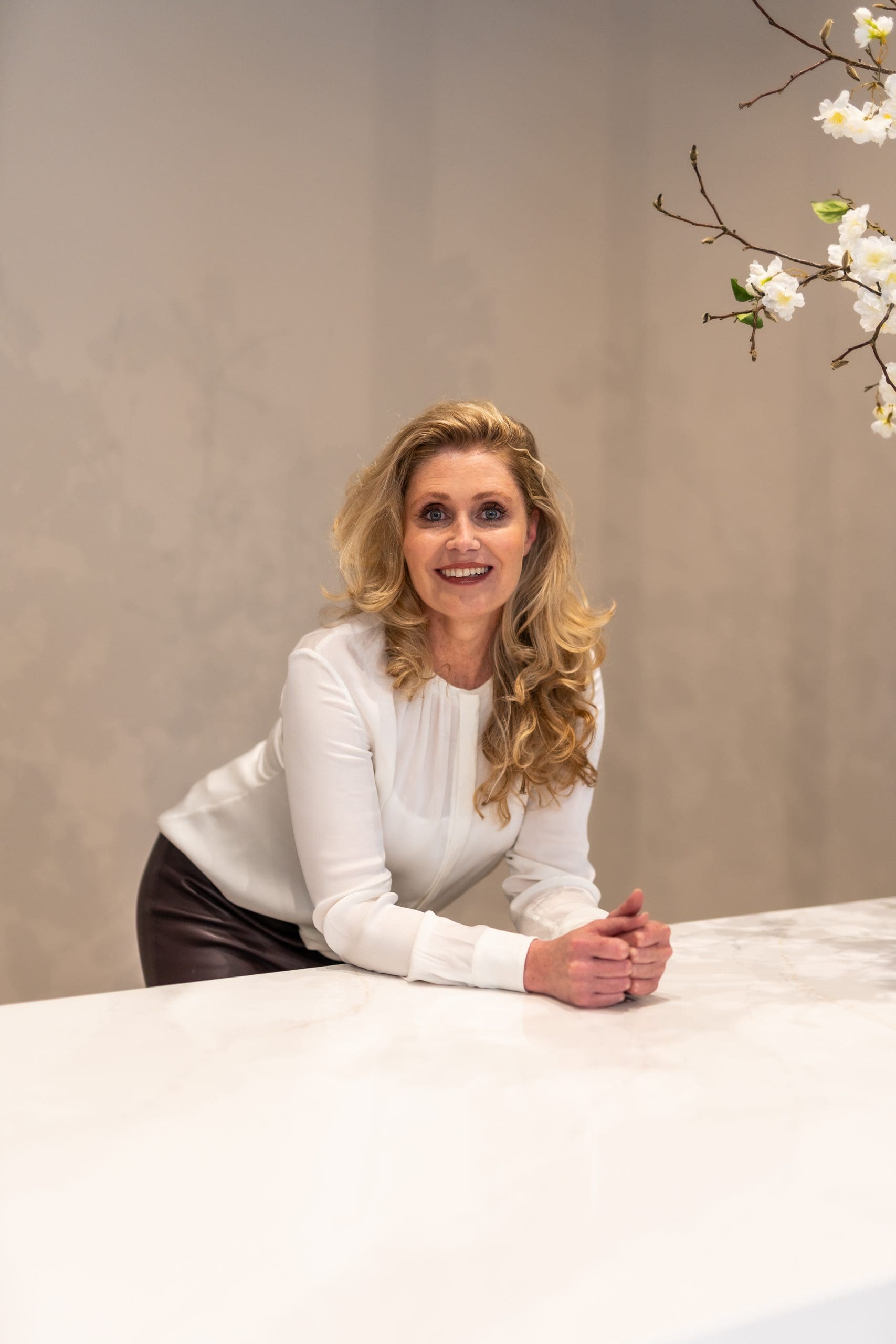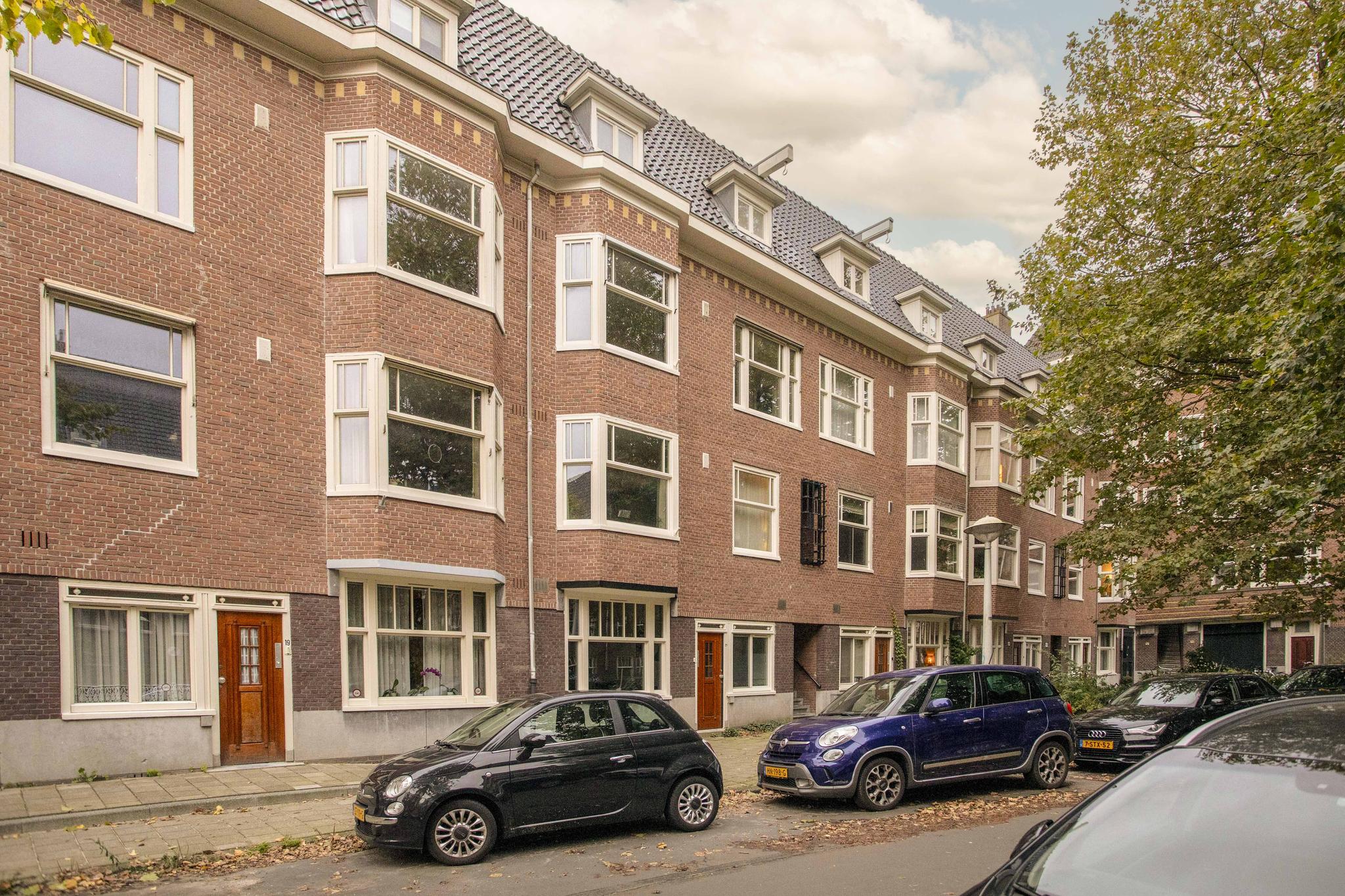Well-arranged ground floor apartment of approx. 80 m2 with two bedrooms and a fantastic garden of 75 m2 where you can enjoy the sun all morning and most of the afternoon. There's plenty of room to extend the house 2.5 m, allowing you to create a lovely family home. The permission has already been secured, however, the required permit needs to be applied for by the buyer. In addition, the property was divided in apartmentrights in 2024, which means the property meets the strict requirements of the municipality of Amsterdam. The characteristic 1930s features such as original ensuite cupboards with stained-glass doors, natural stone fireplaces and panel doors and the high ceilings of over 2.80 m makes the home very charming.
The location is favourable; in the heart of the Rivierenbuurt around the corner from the Maasstraat where you will find cosy shops and restaurants. A bite to eat at Tap Zuid, a drink at Goos or a visit to caterer Feduzzi? Everything is literally a stone's throw away. There are several gyms in the neighbourhood, and the Amstel, Amstel Park and Beatrix Park are also close by.
It's also ideally located in relation to the Zuidas, Schiphol and the Pijp and several trams, metros and buses stop nearby. RAI train station is nearby, as is North-South metro station Europaplein. By car, you are quickly on the A10 or A2 and the waiting time for a parking permit is currently only 1 month.
LAY OUT
Via your own front door, you reach the draught portal and the spacious hall with access to all rooms.
The living room is divided into a living and dining room by the original ensuite. The central heating boiler is neatly hidden in the ensuite cupboard. At the rear, there are French doors to the garden. From the dining room, there is access to the semi-open kitchen equipped with built-in appliances. Also from the kitchen there's a door to the garden. At the front there is a good-sized bedroom. In the middle is the separate toilet and the neat tiled bathroom equipped with washbasin and bathtub. The second bedroom is located at the rear and has French doors to the garden. The garden of approx. 75 m2 faces east and, due to its depth, enjoys sunshine all morning and most of the afternoon. At the back of the garden is a simple shed of approx. 11 m2.
HOME OWNERS 'ASSOCIATION
- The property was divided in apartement rights with a permit in 2024 and therefore meets the strict requirements for splitting by the municipality of Amsterdam.
-In 2023, a foundation code 2 was issued for the property, the best possible score for existing construction. (The foundation report is available)
-The VvE was recently established and consists of 4 flat rights, the administration is done in-house.
-The service costs are €107 per month.
PARTICULARS
- The living area is 80,0 m2 excluding storage room of 10,90 m2 (a NEN 2580 measurement report is available).
- Garden op 75 m2 facing East.
- The perpetual ground lease is € 502.01 per year and is tax deductible.
- A deed transferring to perpetual ground lease has already been signed, so from 15 September 2054 the ground lease is € 1,375.58 per year + indexation based.
- Old-age and non-residents clause will be included in the deed of sale.
- Project notary Buma Algera Notariaat.
The property has been measured in accordance with NVM measurement instruction. This measurement instruction is intended to apply a more uniform way of measuring to give an indication of the usable area. The measurement instruction does not completely rule out differences in measurement results, for example due to differences in interpretation, rounding off or limitations in carrying out the measurement. This information has been carefully compiled by Ramón Mossel Makelaardij o.g. B.V.
However, we accept no liability for any incompleteness, inaccuracy or otherwise, or the consequences thereof. All stated dimensions and surface areas are indicative only. The buyer has his own obligation to investigate all matters of importance to him. With regard to this property Ramón Mossel Makelaardij o.g. B.V. is the broker of the seller. We advise you to engage an NVM/MVA Broker, who will assist you with his expertise in the purchase process. If you do not wish to engage professional assistance, by law you consider yourself expert enough to be able to oversee all matters of importance. The General Consumer Conditions of the NVM apply.
Molenbeekstraat 21
Postal Code: 1078 XA Location: Amsterdam Price: € 750.000 k.k. Status: VerkochtLiving space: 80 m2 Rooms: 4

appointment
020-3052662
Address
A.J. Ernststraat 555
1082 LD Amsterdam
Request viewing
Are you interested in Molenbeekstraat 21 – Amsterdam? Then please leave your details and we will contact you.








