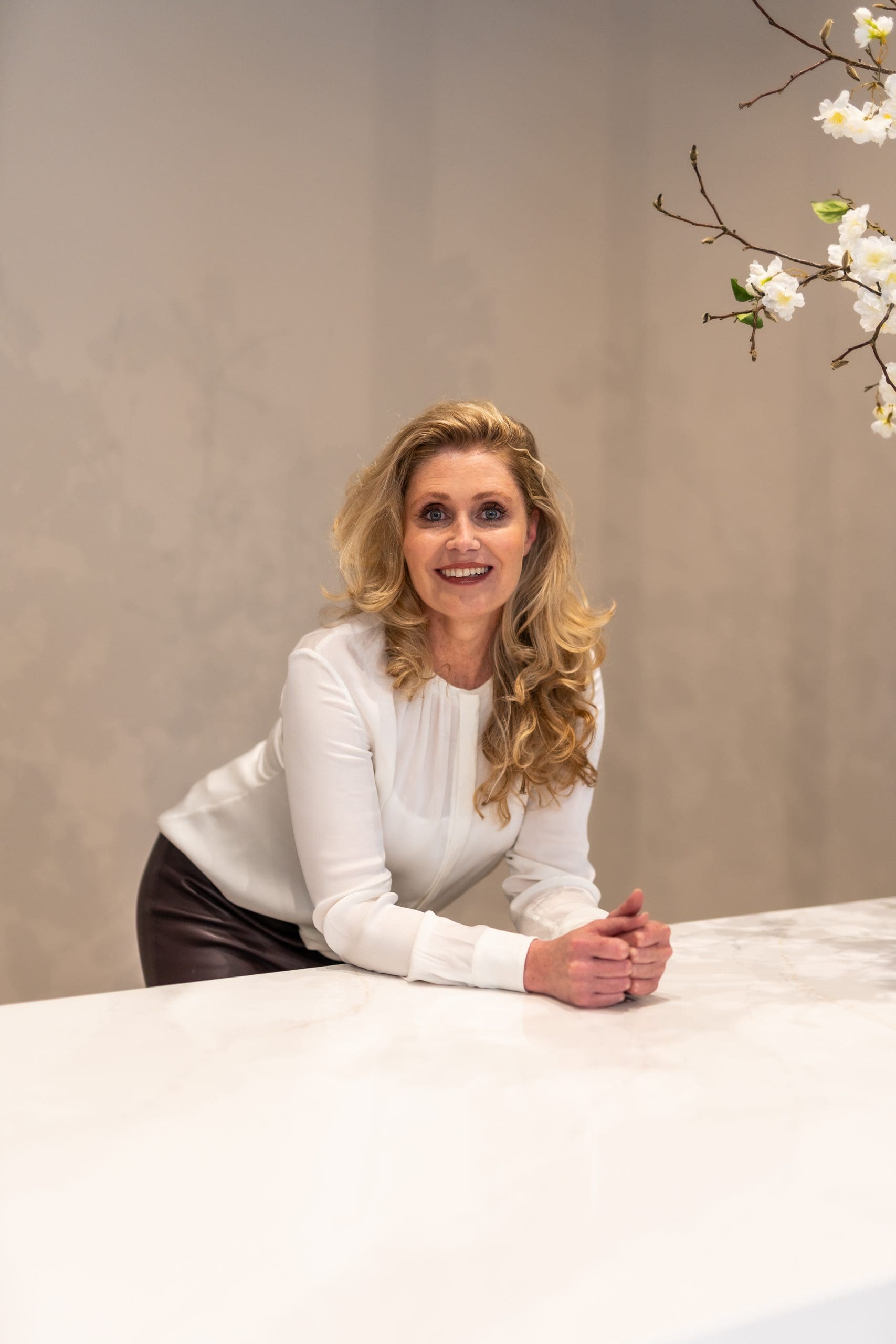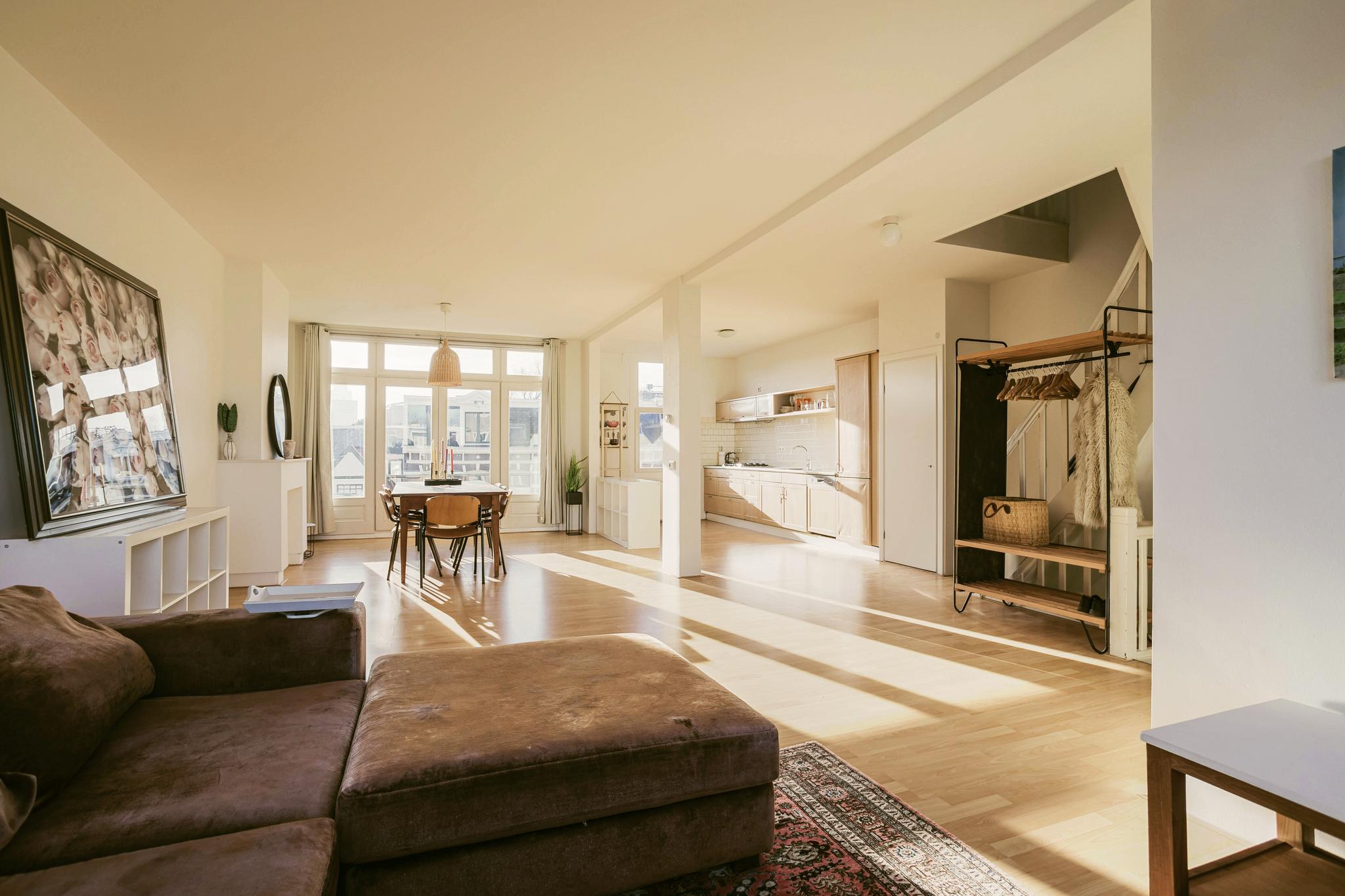Strikingly light and spacious double topfloor apartment of approximately 141 m² with 3 bedrooms, a front balcony, a rear terrace and a spacious rooftop terrace where you can enjoy the sun all day. The property has a spectacular ceiling height of nearly 3 meters, which, together with the large windows, creates a wonderfully spacious and sunny apartment. The living room stretches from the front to the back and has French doors leading to a balcony at the front and a terrace at the rear. For sun lovers, there is a lovely 25 m² rooftop terrace accessible via a roof extension, offering a beautiful view over the city. Additionally, the property is on private land, so there is really nothing more to wish for!
The apartment is located in an excellent area in the quiet Watergraafsmeer. In the immediate vicinity, you will find a variety of shops on Middenweg, at the Oostpoort shopping center, and on Christiaan Huygensplein. Just a stone's throw away is Park Frankendael, with the Pure Market, but also fine restaurants, various sports clubs (hockey, soccer, tennis, athletics, etc.), and the Jaap Eden Ice Rink. It’s also just a 15-minute bike ride to the city center.
Public transport is well organized here, with Muiderpoort, Amstel, and Science Park stations nearby. Tram 19 stops nearby and takes you to Leidseplein in just 15 minutes. By car, you can quickly access the A10, A1, or A2 highways, and there is plenty of parking space in the area. Currently, the waiting time for a parking permit is only 1 month. There is also a paid parking garage practically next to the property for visitors.
LAYOUT
The private entrance to the property is on the 2nd floor via the stairwell.
Entry to the living room on the 3rd floor. At the front, there are French doors opening to the balcony at the street side with afternoon and evening sun (West), overlooking the cozy shops on Middenweg. At the rear, there's a terrace where you can enjoy the sun in the morning and early afternoon. The open kitchen is equipped with a dishwasher, fridge/freezer, 6-burner gas stove, and extractor hood. This floor also contains the first bathroom with a shower, toilet, modern washbasin, and space for a washing machine and dryer. On the fourth floor, there are 3 spacious bedrooms. The second bathroom has a bathtub with a shower screen, washbasin, second toilet, and a towel radiator. There is a fixed staircase leading to the roof extension with French doors to the rooftop terrace, offering a beautiful view over the city.
HOME OWNERS ASSOCIATION/VVE
The VvE consists of 4 apartment rights, and the administration is managed in-house.
In 2024, the front facade was renovated and insulated. Additionally, the roof was repaired where needed.
In 2022, the entire building was painted.
The service costs are €400 per month, as the VvE is saving for the remaining facade repairs of the ground floor.
SPECIAL FEATURES
-The living area is 141.1 m² excluding the outdoor spaces of 46.3 m² in total (a NEN 2580 measurement report is available).
-The living room has a lovely balcony with afternoon/evening sun at the front and a spacious balcony with morning sun at the rear.
-25 m² rooftop terrace with sun all day, which was installed in 2021 with a permit.
-Private land.
-Energy label D, but the front facade has been insulated, and the central heating boiler was replaced in 2024.
-Possibility to install solar panels on the flat roof.
-In 2022, all windows at the front and rear were replaced with double glazing.
-The clauses regarding the age, asbestos, and non-resident clauses will be included in the purchase agreement.
-Delivery can be quick.
The house is measured in accordance with NEN2580. This measurement instruction is intended to apply a more uniform way of measuring to give an indication of the usable area. The measurement instruction does not fully exclude differences in measurement results, for example, differences in interpretation, rounding off or limitations in carrying out the measurement.
This information has been compiled with due care. However, we accept no liability for any incompleteness, inaccuracy or otherwise, or the consequences thereof. All dimensions and surface areas stated are indicative. The buyer has his own obligation to investigate all matters of importance to him. With regard to this property our office is the seller's broker. We advise you to engage an NVM/MVA broker, who will assist you with his expertise in the purchase process. If you do not wish to engage professional assistance, you will consider yourself competent enough by law to oversee all matters of importance. The General Consumer Conditions of the NVM are applicable.
Middenweg 49-3
Wijk: Middenmeer Postal Code: 1098 AC Location: Amsterdam Price: € 1.000.000 k.k. Status: Verkocht onder voorbehoudLiving space: 141 m2 Rooms: 4

appointment
020-3052662
Address
A.J. Ernststraat 555
1082 LD Amsterdam
Request viewing
Are you interested in Middenweg 49-3 – Amsterdam? Then please leave your details and we will contact you.








