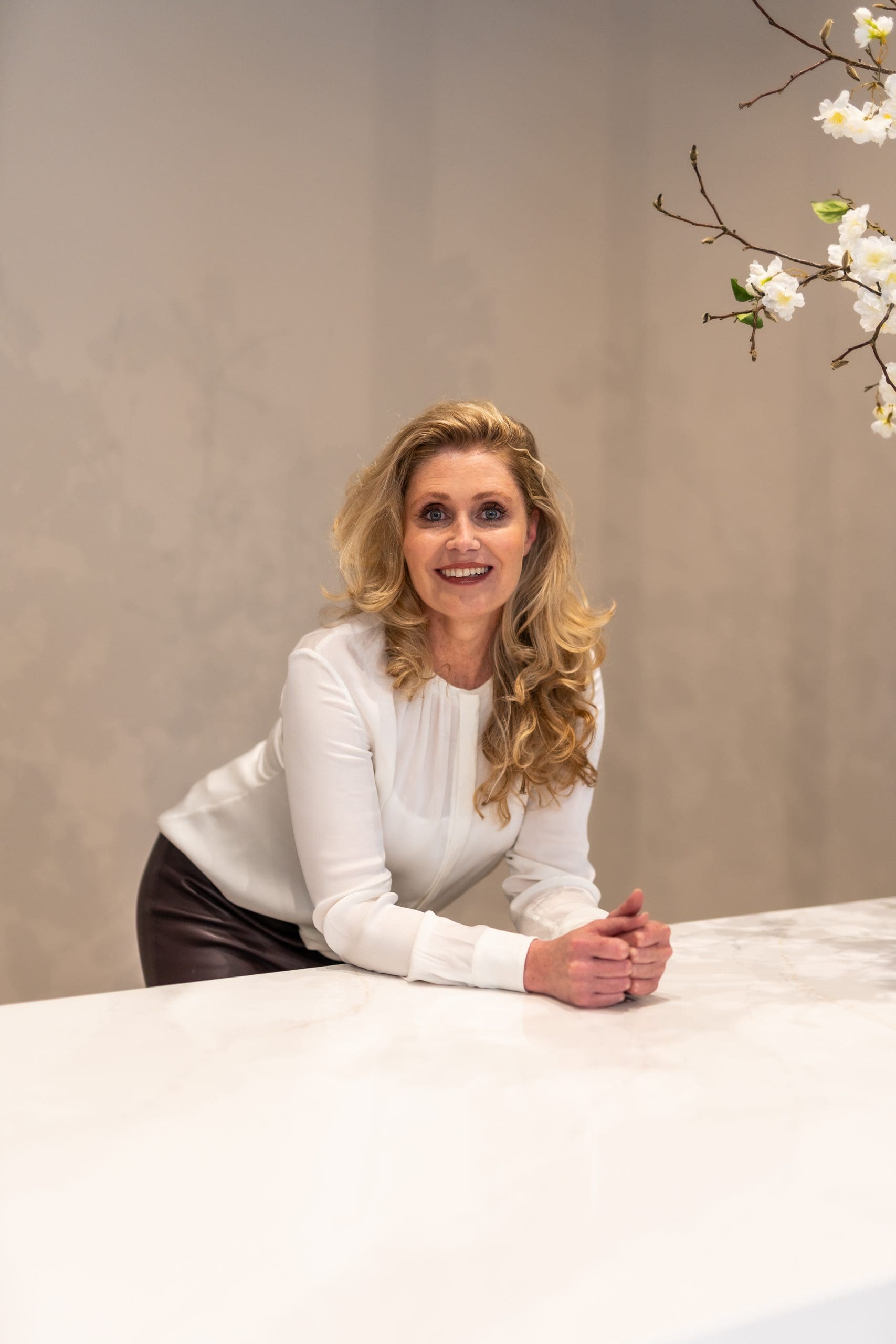Surprisingly broad and light upstairs apartment comprising three floors, with a private entrance from the street, a huge roof terrace of approx. 40 m2, and the option to increase the total floor space to around 180 m2. The residence now has a floor space of 161 m2 and the permit has been granted to add another 19 m2 on the top floor.
The property is part of a character building dating back to the 1930s and is located in a sought-after part of Amsterdam-Zuid. The elegant Beethovenstraat with its many shops and boutiques, excellent schools and child daycare facilities, and many cafés and restaurants are all within walking distance. Why not get a bite to eat at Ferilli’s, enjoy a drink at Carter, or meet up with friends on the outdoor terrace of bar Kaspar? The Beatrixpark and Vondelpark are both a 10-minute walk and the canals in the city centre or the Zuidas business district are a short bike ride.
The perfect location ensures various tram and bus stops within an easy walk, such as the ones on the Emmastraat and Beethovenstraat, making it easy to reach any other part of Amsterdam. The A10 Ring and the Zuidas area are also just a short drive, providing fast access to, e.g., Schiphol Airport. The area offers ample on-street parking space and 2 parking permits per address can be obtained without a waiting list.
LAYOUT
The private entrance from the street and the stairwell bring you to the apartment on the 2nd floor.
The spacious hallway includes a toilet and a wardrobe. Entering the dual-aspect living room, you will be struck by the huge amount of space and light streaming in. Three large windows at the front offer great views of the street and greenery while double doors at the back lead to a comfortable balcony that catches the morning sun. The separate kitchen, also at the back of the house, includes a range of built-in appliances.
Another staircase goes up to the third-floor landing. The large master bedroom with fitted wardrobes and double doors to another balcony is at the rear. Large bathroom with a bath, a spacious walk-in shower, and a double washbasin unit. Separate toilet with a washstand and a closet with the white goods connections. The second bedroom is at the front and has double doors leading to a third balcony where you can enjoy the afternoon and early evening sun. The third bedroom, also at the front, includes a staircase to the top floor. The top floor comprises a beautiful study or fourth bedroom with double doors to the adjacent roof terrace of approx. 40 m2. This splendid terrace is a true oasis of tranquillity and a wonderful spot to enjoy the sun all day. As mentioned, a permit has been granted to extend the top floor by another 19 m2 to make even better use of this space.
SPECIAL FEATURES
- Current floor space of 161,10 m2 with the option to extend the top floor to a total floor space of around 180 m2.
- NEN measuring report available.
- Magnificent and sunny southeast-facing roof terrace of 40 m2.
- Balcony at the front (facing west) and two balconies at the back (facing southeast).
- Permit issued to extend the 4th floor by another 19 m2.
- The Homeowners’ Association ((VvE) consists of 2 apartment rights and is managed by the owners.
- The service charges are € 250,- per month.
- The building is situated on leasehold land owned by the municipality of Amsterdam. The ground lease is €1950.47 per year and tax deductible.
- The current lease period ends on 15 January 2051.
The property has been measured according to NEN2580. These measurement guidelines are designed to ensure that measurements are made in a uniform way in terms of useable floor area. These guidelines do not exclude the possibility of differences in measurements due to, for example, differences in interpretation, rounding or limitations when making the measurements.
This information has been compiled with due care and attention by our office. However, we cannot accept liability for any omissions or inaccuracies, or the consequences thereof. All sizes and dimensions are indicative. The buyer remains responsible for verifying all matters that are of importance to him/her. Our office is the real estate agency for the vendor of this property. We advise you to approach an NVM/MVA real estate agent to assist you with their expertise during purchasing. If you choose not to make use of professional guidance, this is deemed to mean that you consider your legal expertise sufficient to handle all associated matters. The General Conditions for Consumers of the NVM are applicable.
Michelangelostraat 15II
Wijk: Apollobuurt Postal Code: 1077 BN Location: Amsterdam Price: € 1.300.000 k.k. Status: VerkochtLiving space: 161 m2 Rooms: 5

appointment
020-3052662
Address
A.J. Ernststraat 555
1082 LD Amsterdam
Request viewing
Are you interested in Amsterdam – Michelangelostraat 15II? Then please leave your details and we will contact you.








