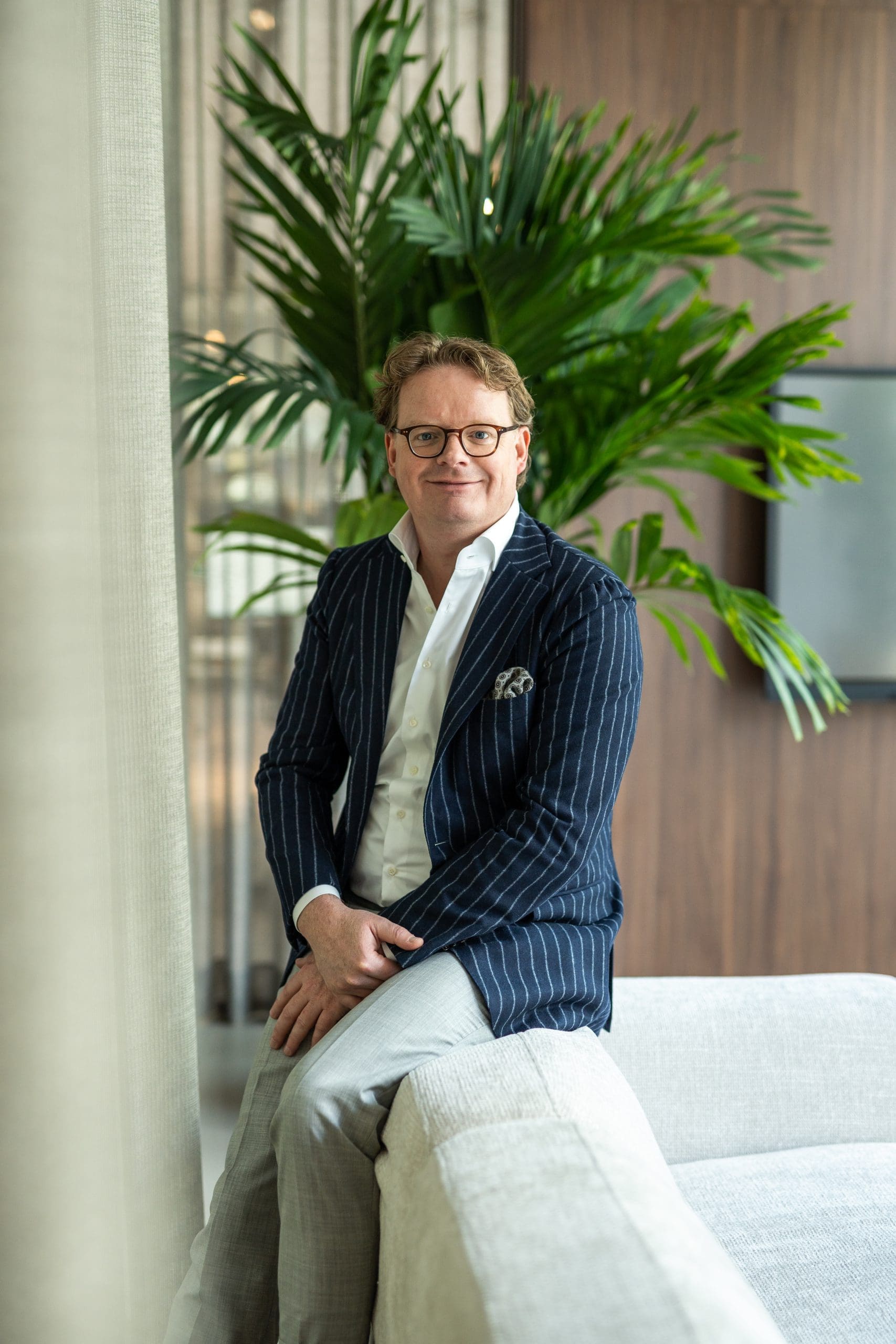Amazing 100 square meter apartment in popular Houthavens, from the apartment and balcony you have a superb view of the canal in front.
The house has two good-sized bedrooms, a spacious balcony on the water, a laundry and a private parking space plus storage room in the basement.
This apartment is one of the widest apartments in the building and therefore has great dimensions.
The apartment has been built eco-friendly. It has underfloor heating and cooling throughout and the apartment also has its own three solar panels.
Area
Memeleiland is a car-free island on the IJ, a stone's throw from the Amsterdam city centre. The Haarlemmerstraat, the Jordaan and Central Station are a few minutes by bike.
From the Houthaven Park you walk to the beautiful Western Islands and Spaarndammerbuurt, where you will find several supermarkets, but also nice bars and restaurants. The A10 highway can be reached within just a few minutes. All hotspots in North are also very easy to reach by ferry, which departs within less than a minute's walk. Excellent connection to Schiphol Airport.
Layout
Entrance with elevator or via parking garage. Second floor, entrance and hallway, extra wide living room on the canal side with spacious balcony (10 m2).
Luxurious open kitchen with island and plenty of storage space. Gaggenau equipment (oven, combi-steam oven, fully automatic coffee machine, induction hob with integrated extractor), Siemens dishwasher and Quooker tap.
Main bedroom on the park side with built-in wardrobe, second bedroom also on the park side. Bathroom with rain shower, bath and sink, separate toilet, storage/laundry room.
Private parking space in the parking garage plus an extra storage room in the basement.
In short: a lovely house, complete and beautifully finished in a lively and green part of Amsterdam with a park and water on the doorstep.
In general:
- Very high-quality and tastefully finished
- Almost new oak look herringbone PVC flooring
- Luxurious wardrobe in main bedroom
- Electrically operated sunscreens
- Duettes window dressing throughout
- Low amount of € 1,874 for yearly leasehold (tax deductible when main residence)
- Leasehold converted to perpetual leasehold under the most favourable conditions
- Asking price € 975,000, including private parking space in the parking garage
- Surface area: 98.2 m2 according to NVM Measurement Guidelines
- Balcony of 10 m2
- Private storage room of 5.8 m2
- Good professionally organized HOA with Future Maintenance Plan
- Service costs € 235.28 per month
- Year of construction 2018, energy label A++, low energy costs
Please schedule a viewing appointment with our office. We will be happy to show you around.
The property has been measured according to NVM Measuring Guidelines. These measurement guidelines are designed to ensure that measurements are made in a uniform way in terms of useable floor area. These guidelines do not exclude the possibility of differences in measurements due to, for example, differences in interpretation, rounding or limitations when making the measurements.
This information has been compiled with due care and attention by our office. However, we cannot accept liability for any omissions or inaccuracies, or the consequences thereof. All sizes and dimensions are indicative. The buyer remains responsible for verifying all matters that are of importance to him/her. Our office is the real estate agency for the vendor of this property. We advise you to approach an NVM/MVA real estate agent to assist you with their expertise during purchasing. If you choose not to make use of professional guidance, this is deemed to mean that you consider your legal expertise sufficient to handle all associated matters. The General Conditions for Consumers of the NVM are applicable.
Memeleiland 152+ PP
Wijk: Houthavens Postal Code: 1014 ZL Location: Amsterdam Price: € 975.000 k.k. Status: VerkochtLiving space: 100 m2 Rooms: 3

appointment
020-3052662
Address
A.J. Ernststraat 555
1082 LD Amsterdam
Request viewing
Are you interested in Memeleiland 152+ PP – Amsterdam? Then please leave your details and we will contact you.








