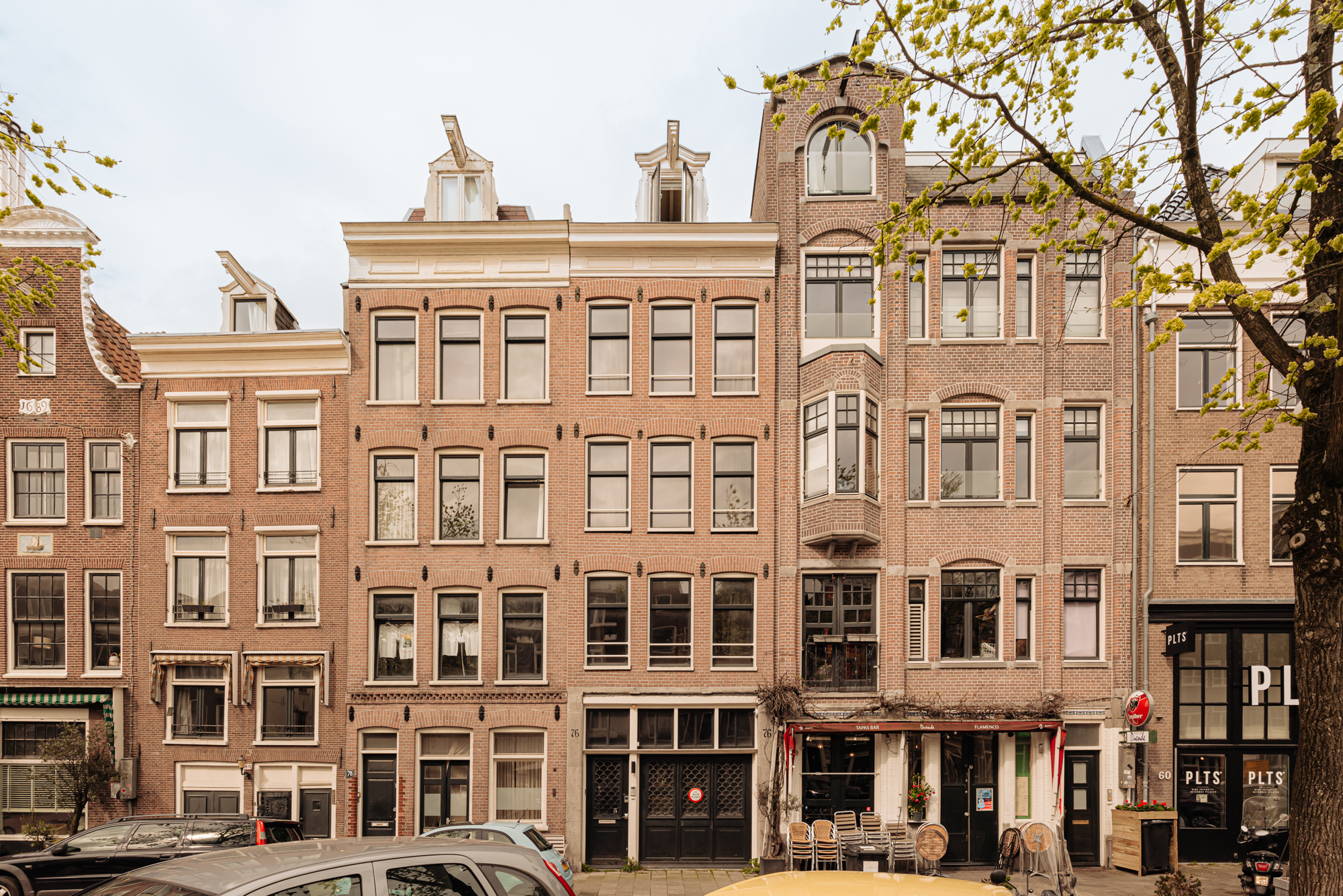Luxury, comfort and functionality come together beautifully in this magnificent canal house of approximately 258m². Lindengracht 76 was completely renovated under architecture in 2015 and offers a perfect combination of living, working and parking. Truly everything has been tackled and every aspect has been given full attention. During the extensive renovation, the focus was on the user. Multi-car parking, a passenger lift, lots of customisation, spacious roof terrace with outdoor kitchen, home automation, security system, all bedrooms have their own bathroom, kitchen with Gaggenau appliances, excellent insulation, air conditioning throughout the building and underfloor heating on the ground floor. Thanks to the large and numerous windows, daylight enters pleasantly everywhere. The industrial style of the interior consists of natural materials and colours. There is a nice balance between some robust materials and a refined finish. In short, Lindengracht 76 is a multifunctional property and in excellent condition. It can be moved into in no time. Oh yes, we would almost forget; right in the heart of the Jordaan and private land!
Located in the hart of the picturesque Jordaan area, Lindengracht offers an authentic experience of Amsterdam splendour and liveliness. Every Saturday, the street comes alive with the bustling Lindengracht Market with the most diverse trade amid colourful stalls. Just steps away from the Lindengracht you will find some of Amsterdam's most iconic landmarks, including the famous Anne Frank House, Westertoren, Noordermarkt, the lively Nine Little Streets and many hidden gems, charming boutiques and cosy cafés.
Whether you are looking for a leisurely stroll along the canals, a tasty culinary experience or a lively market experience, the Lindengracht and Jordaan are guaranteed to create great memories.
Ground floor:
Representative entrance consisting of a front door/walk-in door and an electrically operated garage door. The indoor garage is large enough for two cars, several bicycles and other storage. A charging station is available for an electric car or city car. An open staircase to the first floor, passenger lift and a boiler room completes the entrance. A glass front with steel doors leads to the office space. This space can of course also be used by an au-pair, thanks to the presence of a pantry, toilet and bathroom. Thanks to the many skylights to be opened, there is plenty of natural light.
1st floor:
The first floor consists of the living room and kitchen diner. Both rooms are separated by a steel sliding door. An old brick wall adds a nice touch to the atmosphere. At the rear, the white open kitchen is equipped with built-in appliances by Gaggenau. Directly from the kitchen is access to the roof terrace with outdoor kitchen. The granite countertop of the indoor kitchen extends to the outdoor kitchen.
2nd floor:
Storage room next to the lift. Spacious bedroom with an old brick industrial wall. In the mezzanine to the bathroom, furniture-size cabinets include. Duo washbasin cabinet, steam shower, bathroom cabinet and a toilet.
3rd floor:
Storage room next to the lift. Spacious bedroom with also an old brick industrial wall. In the intermediate space to the bathroom, furniture size cabinets are present. Duo washbasin cabinet, freestanding bathtub, bathroom cabinet, shower and a toilet.
4th floor:
Top floor consisting of a front and back room with the bathroom in the middle of the floor with a concrete-look sliding door. The bathroom has natural light and is fitted with a walk-in shower, washbasin and a toilet.
Details:
*Lindengracht 76 was completely renovated in 2015.
*Freehold.
*Living area approximately 258m².
*Wooden window frames with double glazing.
*Roof and floor insulation.
*Oak floor on all floors and cast floor on ground floor with underfloor heating.
*Air conditioning throughout the house.
*Domotica: music, lighting and heating.
*Security: front and rear cameras, alarm system with display.
*Delivery in consultation.
The house is measured in accordance with NEN2580. This measurement instruction is intended to apply a more uniform way of measuring to give an indication of the usable area. The measurement instruction does not completely rule out differences in measurement results, for example due to differences in interpretation, rounding off or limitations in carrying out the measurement.
This information has been compiled with due care. However, we accept no liability for any incompleteness, inaccuracy or otherwise, or the consequences thereof. All dimensions and surface areas stated are indicative. The buyer has his own obligation to investigate all matters of importance to him. With regard to this property, our office is the seller's estate agent. We advise you to engage an NVM/MVA estate agent, who will assist you with his expertise in the purchase process. If you do not wish to engage professional assistance, by law you consider yourself expert enough to oversee all matters of importance. The General Consumer Conditions of the NVM apply.
Lindengracht 76
Wijk: Jordaan Postal Code: 1015 KJ Location: Amsterdam Price: € 2.400.000 k.k. Status: Verkocht onder voorbehoudLiving space: 258 m2 Rooms: 6

appointment
020-3052662
Address
A.J. Ernststraat 555
1082 LD Amsterdam
Request viewing
Are you interested in Lindengracht 76 – Amsterdam? Then please leave your details and we will contact you.








