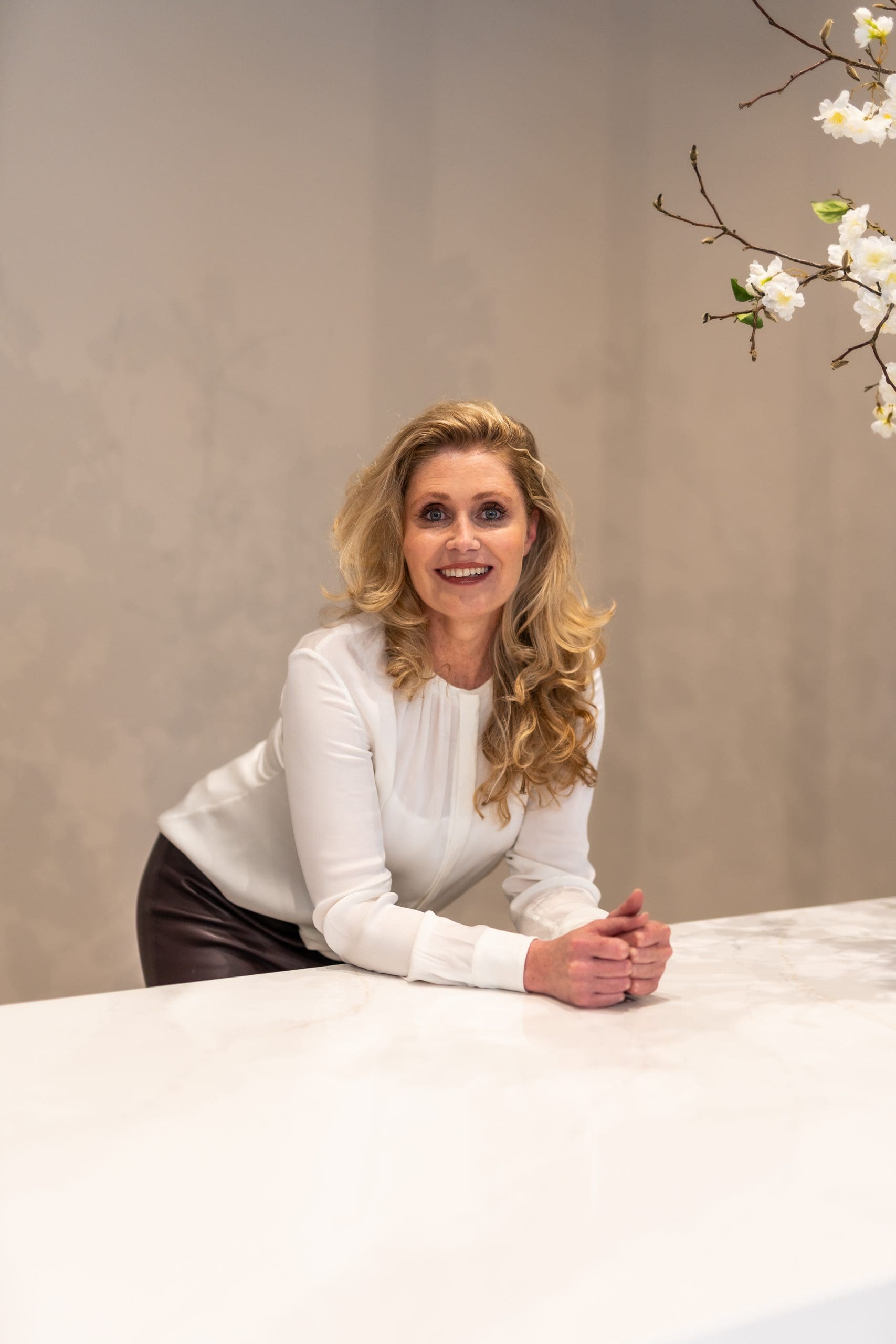Situated on a quiet park, this fantastic ground floor apartment of 94 m2 has the potential to extend the house by 2.5 m, making this a lovely family home. The permission has already been secured, however, the required permit should be applied for by the buyer. In addition, the property was divided apartment rights in 2024, making the property meet the strict requirements of the Amsterdam municipality. With high ceilings of 2.83 m, a lovely garden of approx. 85 m2 and unobstructed views at the front, the property has everything you could wish for!
The home is at an ideal location in the Rivierenbuurt; on a quiet park where you can let your children peacefully. The cosy Maasstraat is within walking distance, where you will find all shops for daily groceries and fine specialty shops. With several good primary schools and childcare facilities, the neighbourhood is very popular with young parents, who are also well placed for a bite to eat and a drink here. Coffee around the corner at Broers, a drink at the Rijnbar, Italian at Il Cavallino or a visit to caterer Sophie Eats? The location is also great for sports, with numerous gyms, the De Mirandabad, the Amstel river and the Beatrix and Amstel parks nearby.
You can cycle to De Pijp or the Zuidas in a few minutes and various trams and buses stop nearby. The property is right in between the RAI and Amstel train stations and the North-South line metro is a 10-minute walk away, putting you right in the centre. By car, you are quickly on the A10 or A2 and parking is almost always available in front of the door. There is a short waiting period for a parking permit.
INDELING
Through the characteristic round, private front door, you reach the draft portal with original marble panelling and a beautiful stained-glass door. From the spacious hall you have access to the spacious bedroom with fixed cupboards at the front. The living room originally stretches from the front to the back, but is currently divided into a living room with open kitchen with built-in appliances and French doors to the garden. At the front is a bedroom with bay window that can easily be added back to the living room. In the middle we find a separate toilet and the neat tiled bathroom fitted with washbasin, bathtub and washing machine connection. The master bedroom previously consisted of 2 rooms and is therefore wonderfully spacious. From this room there are French doors to the garden. The garden of approx. 85 m2 is located on the northwest and has afternoon and evening sun. At the back of the garden is a stone shed of 7 m2 which has electricity. Ideal for neatly storing the garden stuff.
VvE
- The property was divided in apartments with a permit in 2024, thus meeting the strict requirements for splitting by the municipality of Amsterdam.
-A foundation code 2 was issued for the property in 2023, the best possible score for existing construction. (Foundation report is available)
-The VvE was recently established and consists of 6 flat rights, the administration is done in-house.
-The service costs are € 100 per month.
PARTICULARS
- The living area is 94.3 m2 excluding storage room of 7.3 m2 (a NEN 2580 measurement report is available).
- The ground lease is € 638,60 per year and is tax deductible.
- A deed transferring to perpetual ground rent has already been signed, as a result of which the ground rent from 2050 will be € 1410.02 per year + indexation based on perpetual ground rent.
- Spacious garden of approx. 85 m2 facing north-west
- Free (green) view over a quiet park; an ideal place for children to play safely.
- Old-age and non-residents clause will be included in the deed of sale.
The house has been measured in accordance with NVM Maesurement Guidelines. This measurement instruction is intended to apply a more uniform way of measuring to give an indication of the usable area. The measurement instruction does not completely rule out differences in measurement results, for example due to differences in interpretation, rounding off or limitations in carrying out the measurement.
This information has been compiled with due care. However, we do not accept any liability for any incompleteness, inaccuracy or otherwise, or the consequences thereof. All dimensions and surface areas stated are indicative. The buyer has his own obligation to investigate all matters of importance to him. With regard to this property, our office is the seller's estate agent. We advise you to engage an NVM/MVA Estate Agent, who will assist you with his expertise in the purchase process. If you do not wish to engage professional assistance, by law you consider yourself expert enough to oversee all matters of importance. The General Consumer Conditions of the NVM apply.
Lekstraat 126
Postal Code: 1079 EW Location: Amsterdam Price: € 899.000 k.k. Status: VerkochtLiving space: 94 m2 Rooms: 4

appointment
020-3052662
Address
A.J. Ernststraat 555
1082 LD Amsterdam
Request viewing
Are you interested in Lekstraat 126 – Amsterdam? Then please leave your details and we will contact you.








