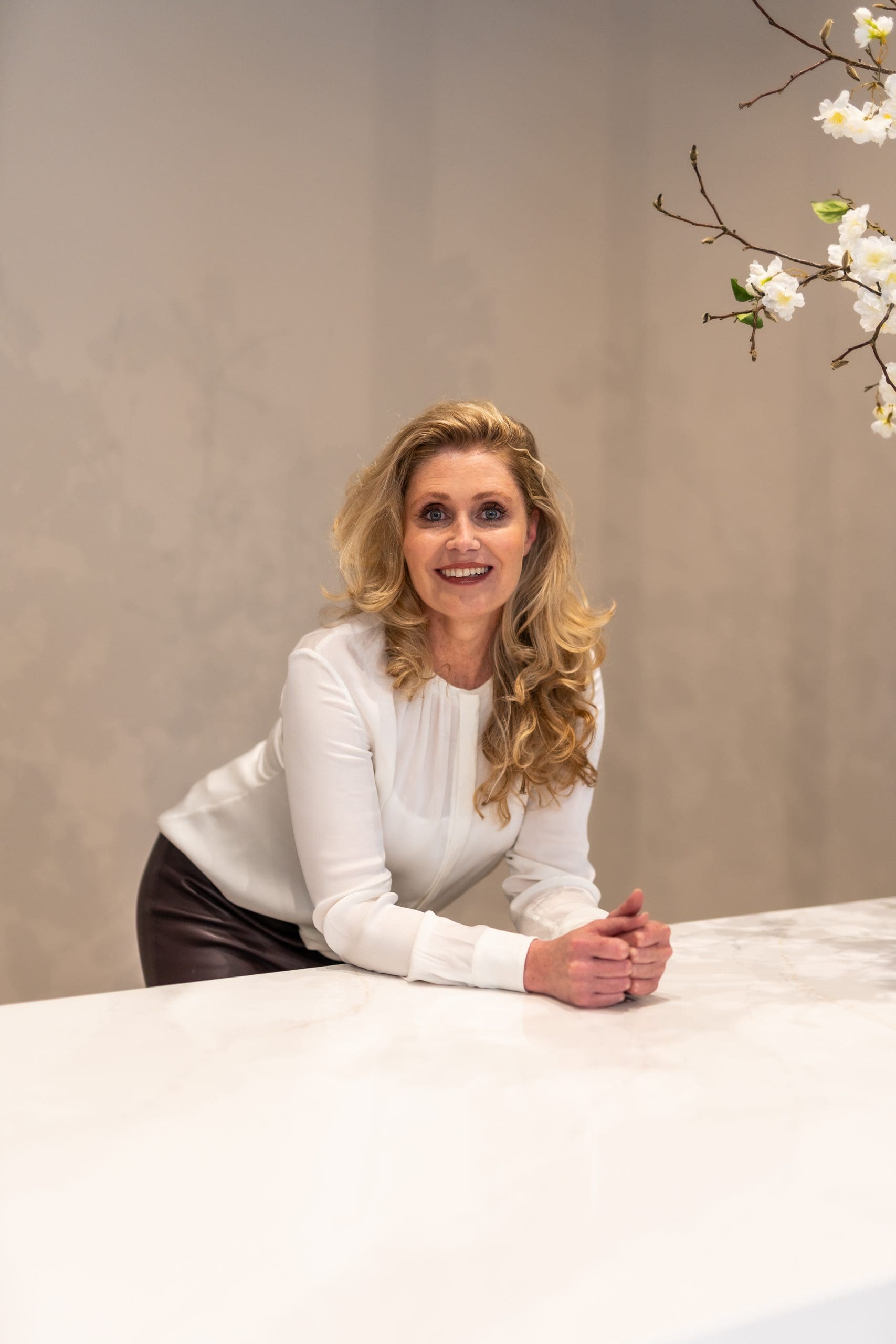This fantastic ground-floor apartment of 96 m² is located by a quiet green space, with the potential to extend the property by 2.5 meters, allowing you to create a wonderful family home. Permission for this extension has already been granted by the VvE, but the buyer will need to apply for the necessary permit. With high ceilings of 2.80 meters, a lovely garden of approximately 85 m², and an unobstructed view at the front, this property has everything you could wish for!
The home is ideally located in the Rivierenbuurt, by a peaceful green area where you can safely let your children play. The charming Maasstraat is within walking distance, where you'll find all the shops for daily groceries as well as lovely specialty stores. With several good primary schools and childcare facilities nearby, the area is highly sought after by young families, who also enjoy dining out here. You can grab coffee at Malva around the corner, enjoy a drink at Rijnbar, have Italian food at Il Cavallino, or perhaps stop by Sophie Eats for some takeout. The location is also great for sports enthusiasts, with numerous gyms, the De Mirandabad swimming pool, the Amstel River, and both Beatrix and Amstel parks nearby.
Within a few minutes' bike ride, you can reach De Pijp or the Zuidas business district, and several trams and buses stop close by. The property is situated between the RAI and Amstel train stations, and the Noord-Zuid metro line is just a 10-minute walk away, giving you easy access to the city center. By car, you can quickly reach the A10 or A2 highways, and parking is almost always available nearby. Currently, the waiting time for a parking permit is only two months.
LAYOUT
Through the distinctive round private front door, you reach the vestibule with original marble paneling and a beautiful stained-glass door. From the spacious hall, you have access to the large bedroom with built-in closets at the front. The living room originally extended from the front to the rear but is currently divided into a living room at the back with French doors to the garden, and a bedroom with a bay window at the front. This room can easily be restored to the living room. The closed kitchen is equipped with built-in appliances and also has access to the garden. Here you’ll also find the central heating boiler and washing machine connection. In the middle, there is a separate toilet and a practical wardrobe closet. The neatly tiled bathroom has a sink and a bathtub with a shower curtain. Finally, there is a spacious third bedroom with French doors leading to the garden. The garden of approximately 85 m² faces northwest, enjoying afternoon and evening sun. At the back of the garden, there is a stone storage shed of 7 m², ideal for storing garden tools.
DIVISISION IN APPARTMENTS
The seller has applied for permission to divide the property into apartment rights, which meets the strict requirements for division set by the city of Amsterdam.
In 2023, the property received a foundation code 2, the best possible score for existing buildings. (The foundation report is available.)
Once the leasehold is split, the property can be delivered.
The continious leasehold is expected to be a maximum of €800 per year (tax-deductible). An agreement for the transition to perpetual leasehold has already been signed, and from 2050, the leasehold will be approximately €1600 per year + indexation.
The administration of the VvE will be managed internally.
The service charges are expected to be around €120 per month and will meet the standard to save 0.5% of the rebuild value.
SPECIAL FEATURES
The living area is 96.3 m², excluding the storage room of 6.8 m² (a NEN 2580 measurement report is available).
Spacious garden of approximately 85 m² facing northwest.
Unobstructed view over a quiet green space; an ideal place for children to play safely.
The purchase agreement will include an age and non-residency clause.
The house has been measured in accordance with NVM Maesurement Guidelines. This measurement instruction is intended to apply a more uniform way of measuring to give an indication of the usable area. The measurement instruction does not completely rule out differences in measurement results, for example due to differences in interpretation, rounding off or limitations in carrying out the measurement.
This information has been compiled with due care. However, we do not accept any liability for any incompleteness, inaccuracy or otherwise, or the consequences thereof. All dimensions and surface areas stated are indicative. The buyer has his own obligation to investigate all matters of importance to him. With regard to this property, our office is the seller's estate agent. We advise you to engage an NVM/MVA Estate Agent, who will assist you with his expertise in the purchase process. If you do not wish to engage professional assistance, by law you consider yourself expert enough to oversee all matters of importance. The General Consumer Conditions of the NVM apply.
Lekstraat 124
Wijk: Scheldebuurt Postal Code: 1079 EW Location: Amsterdam Price: € 899.000 k.k. Status: BeschikbaarLiving space: 96 m2 Rooms: 4

appointment
020-3052662
Address
A.J. Ernststraat 555
1082 LD Amsterdam
Request viewing
Are you interested in Lekstraat 124 – Amsterdam? Then please leave your details and we will contact you.








