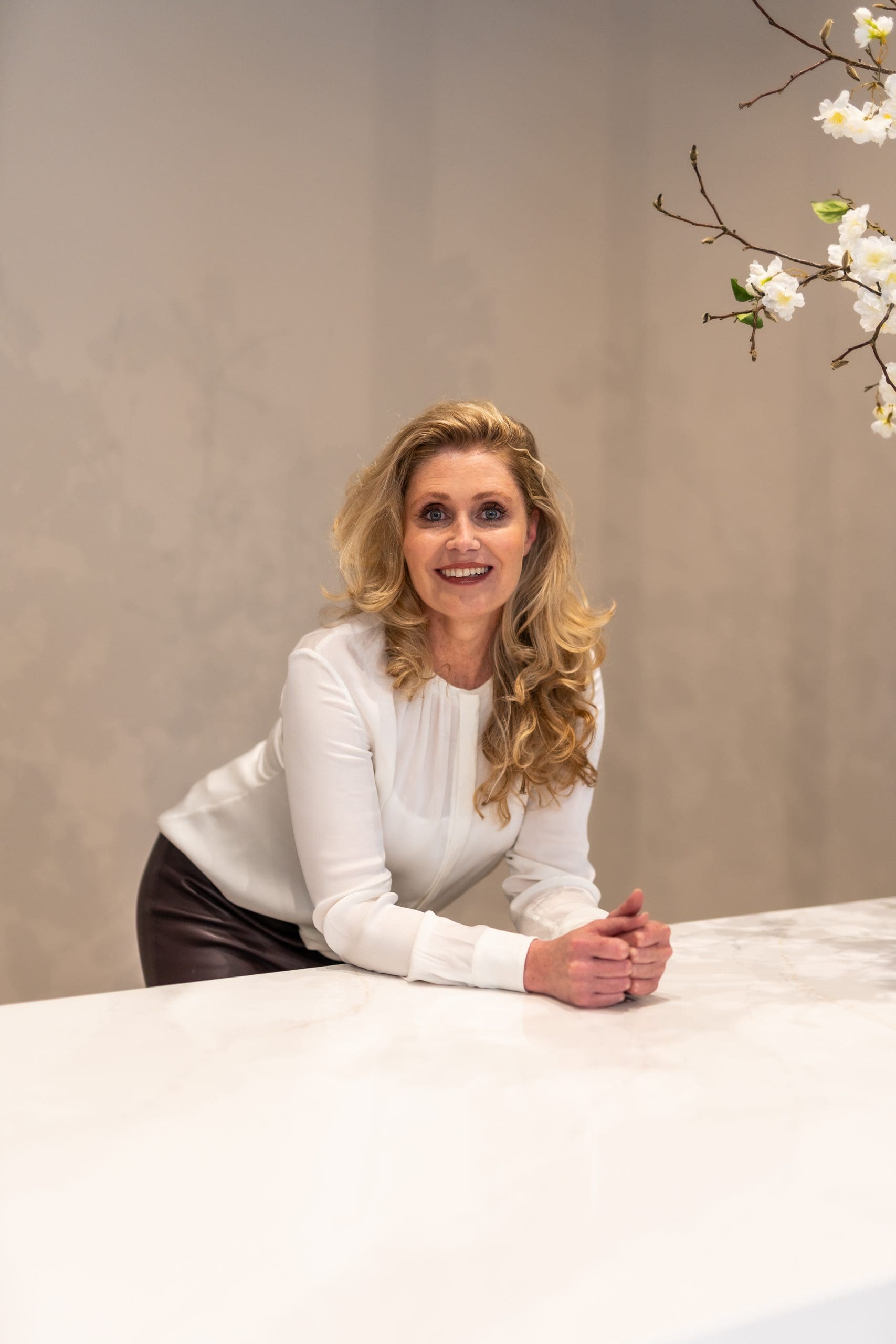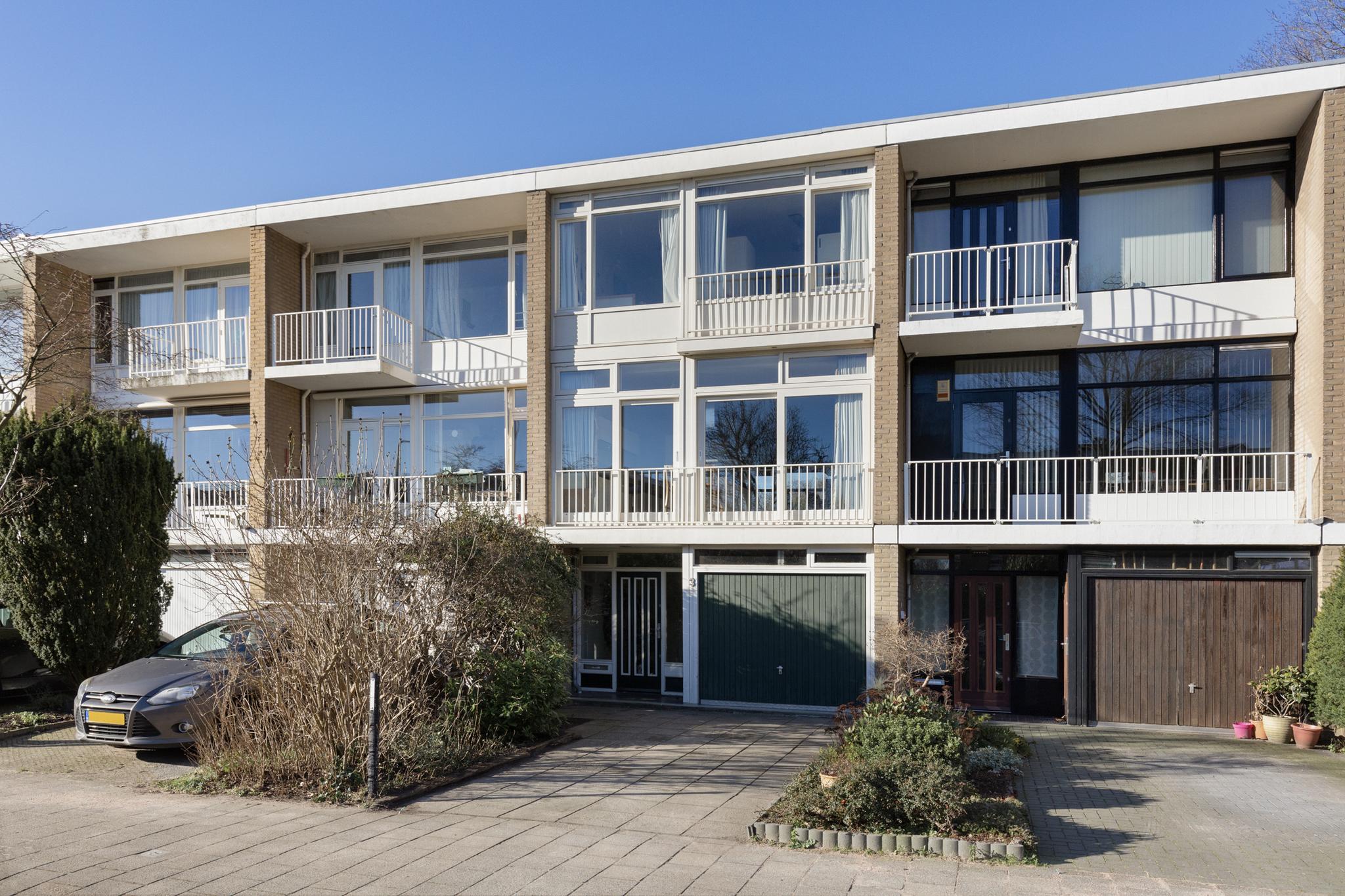This wonderful family house of approx. 166 m2 comes with a garage of 17 m2 and a delightful and sunny west-facing garden. Both the first and second floor were beautifully renovated in 2017 and now offer a spacious and light living area with floorheating and a kitchen island, 3 generously sized bedrooms, 2 bathrooms. On the ground floor there's a garage and another spacious bedroom that is directly adjacent to the backyard. The space would be perfect as a home practice, but also spacious enough to divide into 2 bedrooms.
The house is favourably located, with lots of privacy and overlooking a green area. The property offers on-site parking or cars can be parked on the street. Another bonus is that the house sits on freehold land.
In short, this perfect family home with a garden offers everything you may be looking for!
The house is located in a quiet, child-friendly neighbourhood in Duivendrecht, which is just minutes from Amsterdam. A shopping centre for your daily groceries, eateries, playgrounds, good schools, nurseries and child daycare facilities are within walking distance. As for public transport, you will find railway station Duivendrecht, two metro stations, and bus stops nearby. It takes less than 10 minutes to reach the city centre of Amsterdam or the Zuidas area from metro station Van der Madeweg and railway station Duivendrecht offers a fast train link to Schiphol Airport. The A1, A2 and A10 motorways are a few minutes’ drive, and the popular Amsterdam Rivierenbuurt is a 15-minute bike trip.
LAYOUT
The front garden with a private drive offering ample parking space leads to the front door.
Inside, the spacious hallway offers enough space for a wardrobe and includes the updated meter cupboard. A door leads to the garage, which can be converted into a bedroom or home practice. The toilet on this floor is also accessed from the hallway and includes a washstand. At the back, you will find the spacious garden room with a kitchen unit and a door to a large indoor storage room. The garden room leads to the wonderful back garden which catches the afternoon and evening sun.
A staircase leads to the first floor, where you enter the large and exceptionally light living area running from the front of the house to the back. The modern open-plan kitchen, refitted in 2017, is at the front and includes an island with an induction hob, a stainless steel extractor hood, a steam oven, a combi-microwave/oven, a dishwasher, a fridge, and a freezer. The 2 sliding doors to a French balcony will have you enjoy your breakfast while basking in the early morning sun and looking at the greenery at the front. Centrally positioned on this floor is a practical storage space. The very generously sized living room is at the rear and includes doors to the west-facing balcony. All walls are smoothly plastered and this floor is finished with pvc flooring with underfloor heating.
A second staircase leads to the second-floor landing leading to the bedrooms and the family bathroom.
The toilet on this floor is separate and the central heating unit (Nefit, 2017) is tucked away in a built-in closet. The spacious master bedroom is at the rear and has access to the second balcony and an en-suite bathroom with a walk-in shower, a washbasin unit, and white goods connections. The other two good-sized bedrooms are at the front. A built-in closet, accessed from the landing, offers more practical storage space. The modern family bathroom features a walk-in shower, a bath, and a washbasin unit. Like the first floor, this floor is also finished with smoothly plastered walls, floorheating in the bathroom and pvc flooring throughout.
Finally, the house has a flat roof so there is lot's of space available for solar panels.
SPECIAL FEATURES
- Net floor space of 165.60 m2, excluding the garage of 15.90 m2 (NEN 2580 measuring report available).
- 4 spacious bedrooms and easy option to create an additional bedrooms.
- All windows are double-glazed.
- Nefit HR central heating unit (2017) and underfloor heating on the first and second floor.
- West-facing back garden catching the afternoon and evening sun.
- Situated on freehold land.
The property has been measured according to NEN2580. These measurement guidelines are designed to ensure that measurements are made in a uniform way in terms of useable floor area. These guidelines do not exclude the possibility of differences in measurements due to, for example, differences in interpretation, rounding or limitations when making the measurements.
This information has been compiled with due care and attention by our office. However, we cannot accept liability for any omissions or inaccuracies, or the consequences thereof. All sizes and dimensions are indicative. The buyer remains responsible for verifying all matters that are of importance to him/her. Our office is the real estate agency for the vendor of this property. We advise you to approach an NVM/MVA real estate agent to assist you with their expertise during purchasing. If you choose not to make use of professional guidance, this is deemed to mean that you consider your legal expertise sufficient to handle all associated matters. The General Conditions for Consumers of the NVM are applicable.
Kruidenommegang 3
Wijk: Ouder-Amstel Postal Code: 1115 DN Location: Duivendrecht Price: € 750.000 k.k. Status: VerkochtLiving space: 182 m2 Rooms: 5

appointment
020-3052662
Address
A.J. Ernststraat 555
1082 LD Amsterdam
Request viewing
Are you interested in Kruidenommegang 3 – Duivendrecht? Then please leave your details and we will contact you.








