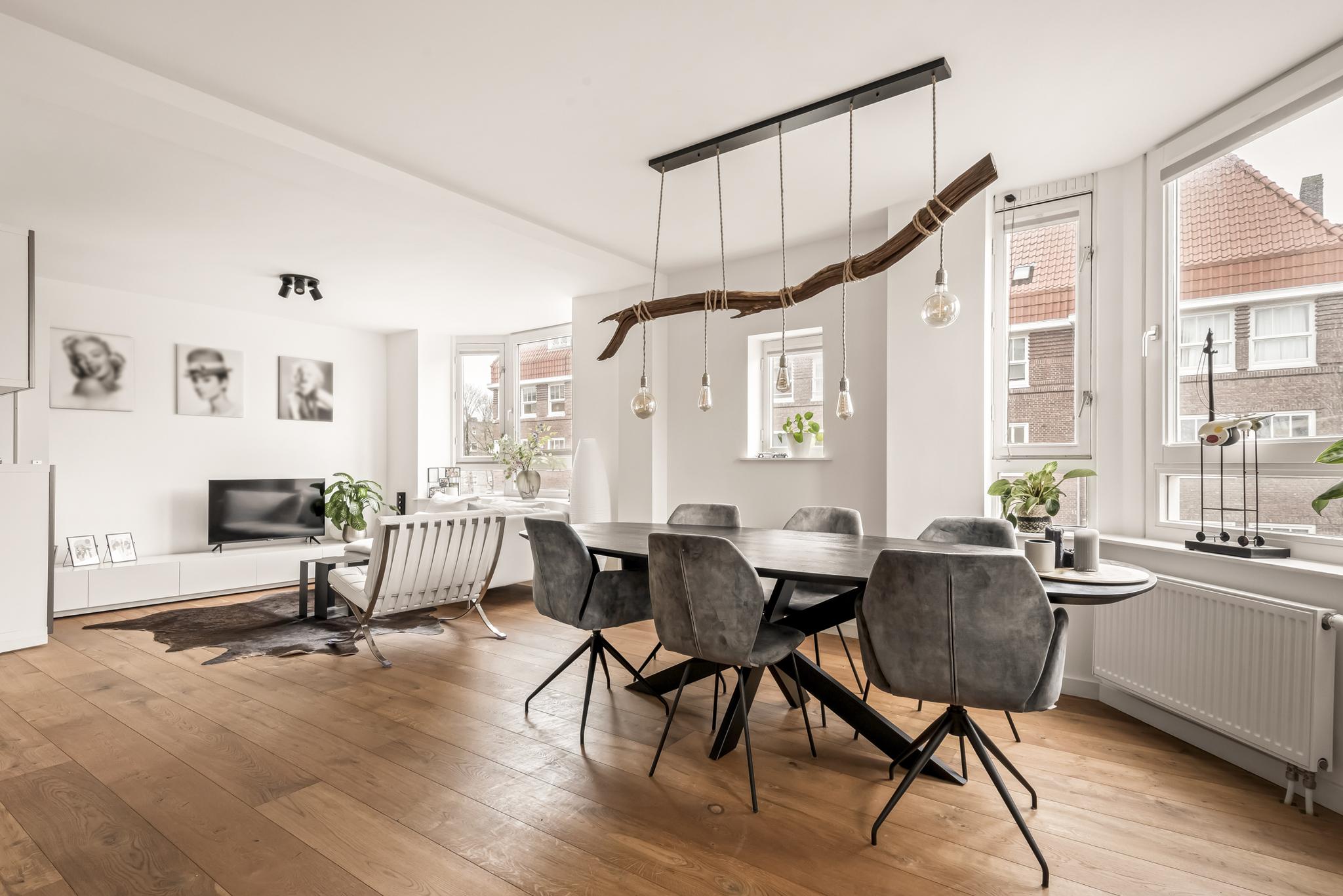Luxuriously finished and well maintained 3-room flat of 61m2 with a balcony, storage, energy label B and leasehold until 2058. The property is located in district Oost around the corner from the Oosterpark, the Amstel River and the Beukenplein.
Layout:
Entrance/hallway on the second floor. From the hall you have access to all rooms of the apartment. Separate toilet with a hand basin. The modern bathroom has a washbasin, a walk-in shower and the connection for the washing machine. Two spacious bedrooms at the quiet rear of the flat. Both bedrooms have access to the balcony (with central heating cupboard Intergas, 2022). Due to the corner location, bay window and many windows, the spacious living room is a nice light room with unobstructed views. Luxurious open kitchen equipped with a 4-burner gas hob, dishwasher, extractor hood, fridge/freezer, quooker and combi oven. The entire house features a beautiful Twents oak wooden floor.
Surroundings:
The location is conveniently within walking distance of hotspots such as Oosterpark, the Amstel River and Beukenplein. A bite to eat at Leo, a drink at Hesp, pizza at Pazzi or an ice cream at Massimo Gelati? Everything is literally within reach. You can also cycle to the Weesperzijde/Amstel or De Pijp in a few minutes. Around the corner are the Krugerplein and the Beukenweg with various shops, supermarket Albert Heijn, a bakery, fishmonger and pleasant catering establishments. Logistically, the location is also ideal with bus 37 and 245 and metro station Wibautstraat within walking distance. A little further along is Amstel train station. By car, you are quickly on the A1, A2 and A10 motorways and there is ample parking nearby.
Details:
- Nen- 2580 measurement report available;
- Equipped with a storage room, possibility to rent an extra storage room;
- Delivery in consultation, can be fast;
- Energy label B;
- Active and financially healthy VVE managed by Stedeplan. The monthly service costs are € 137,45
- Ground lease is bought off until 15 January 2058. With the discount scheme, the ground rent after 2058 is fixed at an annual amount of € 578.34 (subject to annual inflation).
- Built in 1930.
The house is measured according to the NVM Measuring Instruction. This Measuring Instruction is intended to provide a more uniform way of measuring to give an indication of the usable area. The measurement instruction does not fully exclude differences in measurement results, for example due to differences in interpretation, rounding off or limitations in carrying out the measurement.
This information has been compiled with due care. However, we accept no liability for any incompleteness, inaccuracy or otherwise, or the consequences thereof. All dimensions and surface areas stated are indicative. The buyer has his own obligation to investigate all matters of importance to him. With regard to this property our office is the seller's broker. We advise you to use an NVM/MVA broker, who will assist you with his expertise in the purchase process. If you do not wish to engage professional assistance, you consider yourself expert enough by law to be able to oversee all matters of importance. The General Consumer Conditions of the NVM are applicable.
Krugerstraat 29C
Wijk: Transvaalbuurt Postal Code: 1091 LD Location: Amsterdam Price: € 525.000 k.k. Status: Verkocht onder voorbehoudLiving space: 61 m2 Rooms: 3

appointment
020-3052662
Address
A.J. Ernststraat 555
1082 LD Amsterdam
Request viewing
Are you interested in Krugerstraat 29C – Amsterdam? Then please leave your details and we will contact you.








