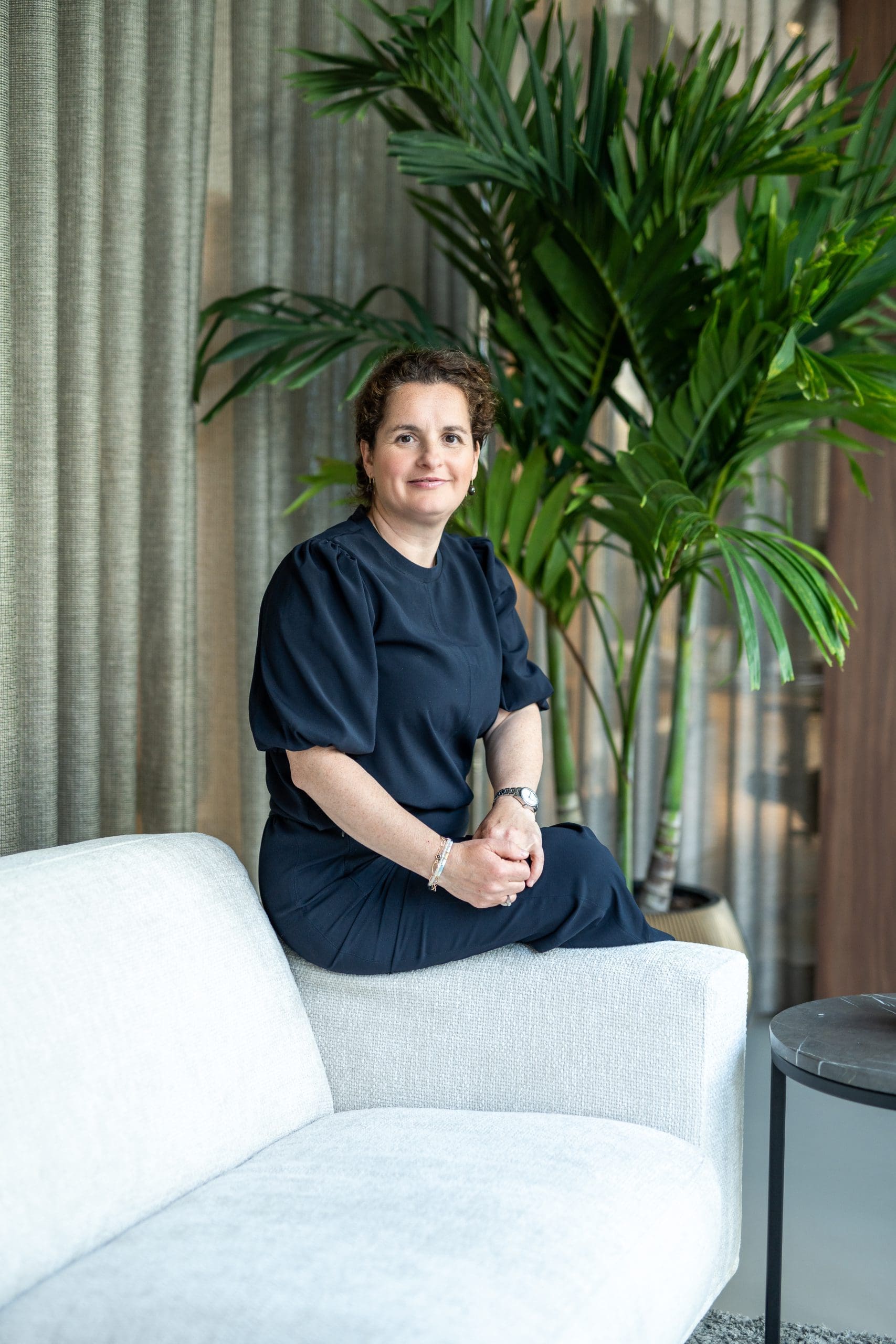Very high-quality renovated and well laid-out 3-room ground floor flat of about 77 m² with lovely garden!
This house is very bright due to the windows at the front and rear and has a private entrance. The entire house has double glazing and underfloor heating.
The house is located in the most beautiful part of the Rivierenbuurt!?
INDELING
Entrance hall, cupboard with washing machine connection, separate toilet, bedroom, entrance to the spacious living room with open kitchen with island at the back.?
The kitchen is equipped with Miele appliances including an induction hob, dishwasher, Quooker, combi-oven, fridge-freezer (separate). French doors to the lovely garden at the rear.?
Luxury bathroom with underfloor heating, walk-in shower, double sink, freestanding bath and towel radiator.? The master bedroom is well-sized and located at the rear of the house and has French doors to the garden.
The entire house is fitted with a beautiful wooden parquet floor herringbone.
The lovely east-facing garden can be accessed through French doors and a single door in the house and from the master bedroom. Also in the garden is a garden shed, ideal for storage of garden furniture, tools and other items!
In short, well worth scheduling a viewing appointment!
LOCATION
This ground-floor flat is located near Oud Zuid, around the corner from the Scheldestraat, Maasstraat and Beethovenstraat with a wide variety of specialty shops, fresh shops, boutiques and shops for daily shopping, within walking distance are several childcare facilities and good schools, catering hotspots, sports facilities and public transport (including the North-South line stop just 200 metres away). The city centre and the Pijp area are just a few minutes away by bike, and the location in relation to the A10 ring road, A2 motorway, Schiphol Airport and the Zuidas business district is also surprisingly good.?
PARTICULARS
- Flat right, approximately 76.90 m² living space (NVM measurement report available);
- Entire house has a beautiful wooden parquet floor herringbone laid with underfloor heating;
- Located on leasehold land of the municipality of Amsterdam, the canon amounts to € 702,02 per year. The current period runs until 31 July 2052. For the period after 2052 the ground rent is fixed under the favourable conditions;
?-Active and healthy owners' association;
- Exterior painting in 2023;
- Service costs € 165,68 per month;
- High-quality renovation in 2014 with an eye for detail;
- Private entrance;
- Entire house with double glazing and floor insulation;
- Completion can be fast.
The house is measured in accordance with NEN2580. This measurement instruction is intended to apply a more uniform way of measuring to give an indication of the usable area. The measurement instruction does not completely rule out differences in measurement results, for example due to differences in interpretation, rounding off or limitations in carrying out the measurement. This information has been compiled with due care. However, we accept no liability for any incompleteness, inaccuracy or otherwise, or the consequences thereof. All dimensions and surface areas stated are indicative.
The buyer has his own obligation to investigate all matters of importance to him. With regard to this property, our office is the seller's estate agent. We advise you to engage an NVM/MVA Estate Agent, who will assist you with his expertise in the purchase process. If you do not wish to engage professional assistance, by law you consider yourself expert enough to oversee all matters of importance. The General Consumer Conditions of the NVM apply.
Translated with DeepL.com (free version)
Krammerstraat 7H
Wijk: Scheldebuurt Postal Code: 1078 KE Location: Amsterdam Price: € 775.000 k.k. Status: VerkochtLiving space: 77 m2 Rooms: 3

appointment
020-3052662
Address
A.J. Ernststraat 555
1082 LD Amsterdam
Request viewing
Heb je interesse in Krammerstraat 7H – Amsterdam? Laat je gegevens achter en wij nemen contact met je op.








