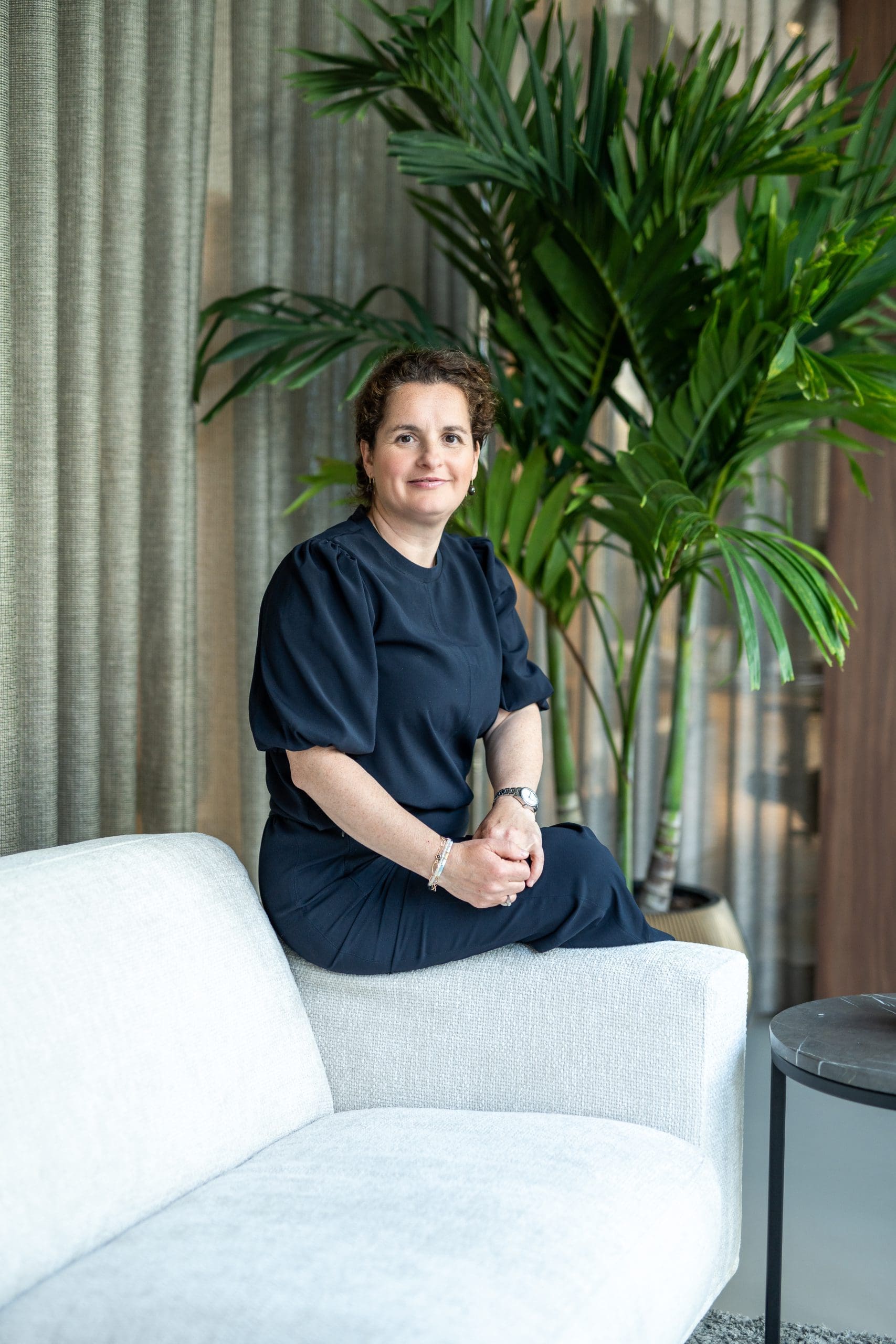Spacious, light and charming upstairs apartment of 80 m2 in the most beautiful part of the “Rivierenbuurt” in Amsterdam-Zuid. The apartment spreads across the first and second floors and has a private entrance from the street and two balconies!
Layout:
Private entrance on the first floor opening to a vestibule. The first bedroom (children’s room or guest room) is at the front of the house. The hallway leads to the generously sized living room where the large windows create a light and airy atmosphere. The open-plan kitchen is at the back and includes various built-in appliances, such as a dishwasher and a 5-burner gas cooker with an oven. Double doors in the kitchen offer access to the balcony. The living room still has the typical “en-suite” layout with beautiful stained-glass sliding doors that can be closed to separate the sitting room from the kitchen. The master bedroom is at the back as well and includes a door to the balcony. Also on this floor is the bathroom with a bath, a shower, a lavatory, a double washbasin, and the white goods connections.
Second floor: This floor offers a large room that could be used as a great study or office, or as a hobby room. This room also includes a separate toilet and offers access to the second sunny balcony.
The Krammerstraat is a wonderfully quiet street in a highly sought-after part of the Rivierenbuurt, near the popular De Pijp area, Oud-Zuid, and the RAI. The beautiful Beatrixpark is within walking distance, as are the Scheldestraat, Maasstraat, De Pijp area, and Beethovenstraat with their many shops and eateries. The North/South metro line and railway stations RAI and Zuid/WTC are within easy walking or cycling distance and offer fast connections in all directions. The A10 and A2 motorways are just a few minutes’ drive. And if you enjoy cycling, it only takes a few minutes to reach the Zuidas business district, the bustling De Pijp area, the Museum Quarter with its world-renowned museums, and the city centre to enjoy everything Amsterdam has to offer.
Specifications:
- Net floor space: 80m2 (NVM measurement report available);
- Service charges: €80 per month;
- Situated on leasehold land owned by the Amsterdam municipality. The ground lease is €787.91 per year and the current lease period ends on 1 May 2054. After this date, the ground lease has been set under the favourable conditions.
- All windows are double-glazed;
- Transfer date in consultation.
The measurements were taken according to the NEN2580 standards. This Measurement Instruction allows for a more uniform measuring method to give a sound indication of the available usable surface area. The Measuring Instruction does not wholly exclude differences in measuring results caused by differences in interpretation, rounding, or limitations during the execution of the measurements. This information has been compiled with the utmost care. However, we are under no circumstances liable for omissions, inaccuracies (actual or otherwise) or any result thereof. All given dimensions and surface areas are indicative.
The buyer is obliged to investigate all issues they deem to be relevant. With respect to this property, we operate as the real estate broker on behalf of the vendor. We recommend that you employ the services of an NVM/MVA estate agent as they have the expert knowledge to advise you during the purchase process. Should you not wish to use any professional support, the law deems you sufficiently competent to oversee all affairs and issues that must be taken into account. The NVM General Consumer Terms and Conditions are applicable.
Krammerstraat 17I
Wijk: Scheldebuurt Postal Code: 1078 KE Location: Amsterdam Price: € 695.000 k.k. Status: VerkochtLiving space: 80 m2 Rooms: 4

appointment
020-3052662
Address
A.J. Ernststraat 555
1082 LD Amsterdam
Request viewing
Are you interested in Krammerstraat 17I – Amsterdam? Then please leave your details and we will contact you.








