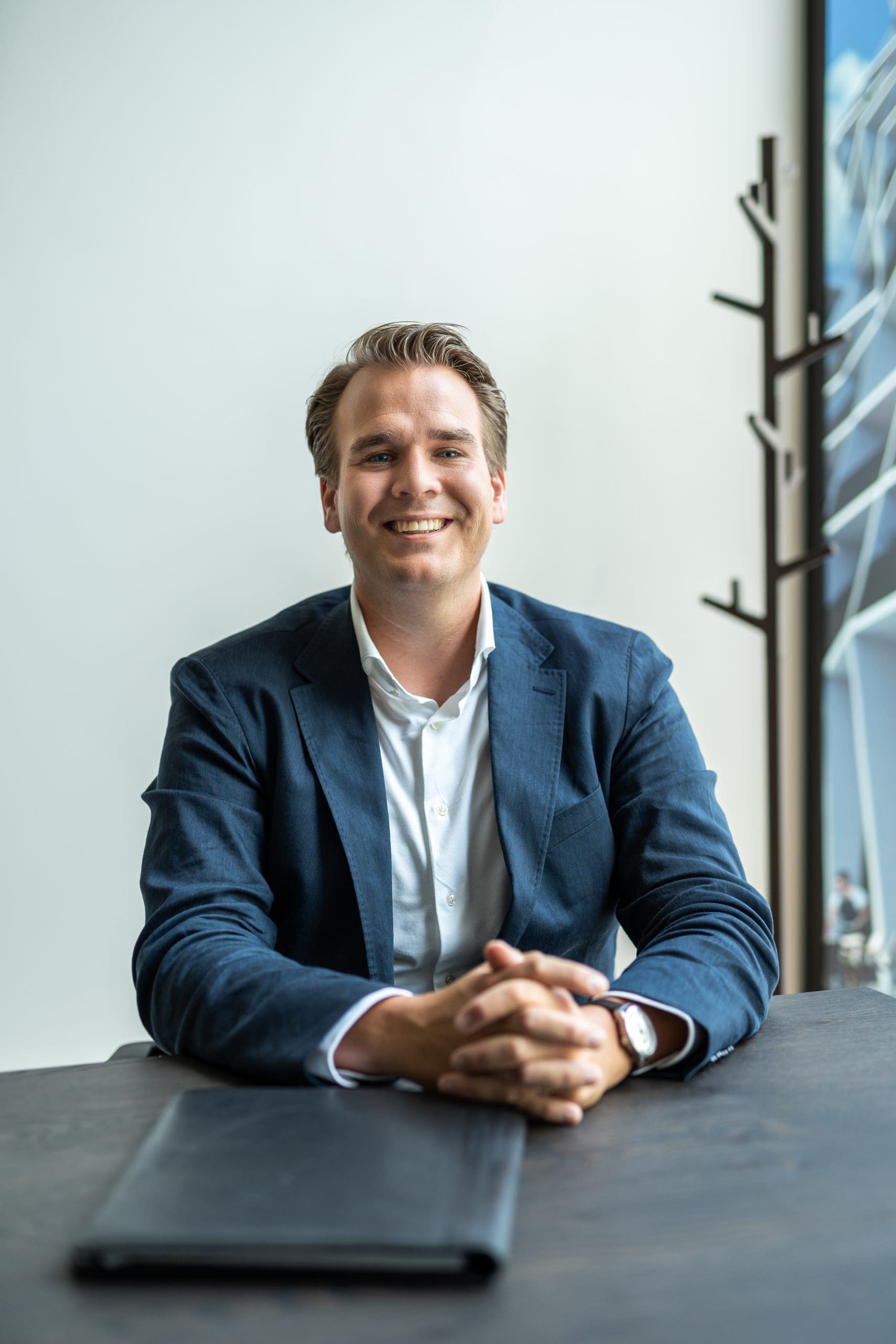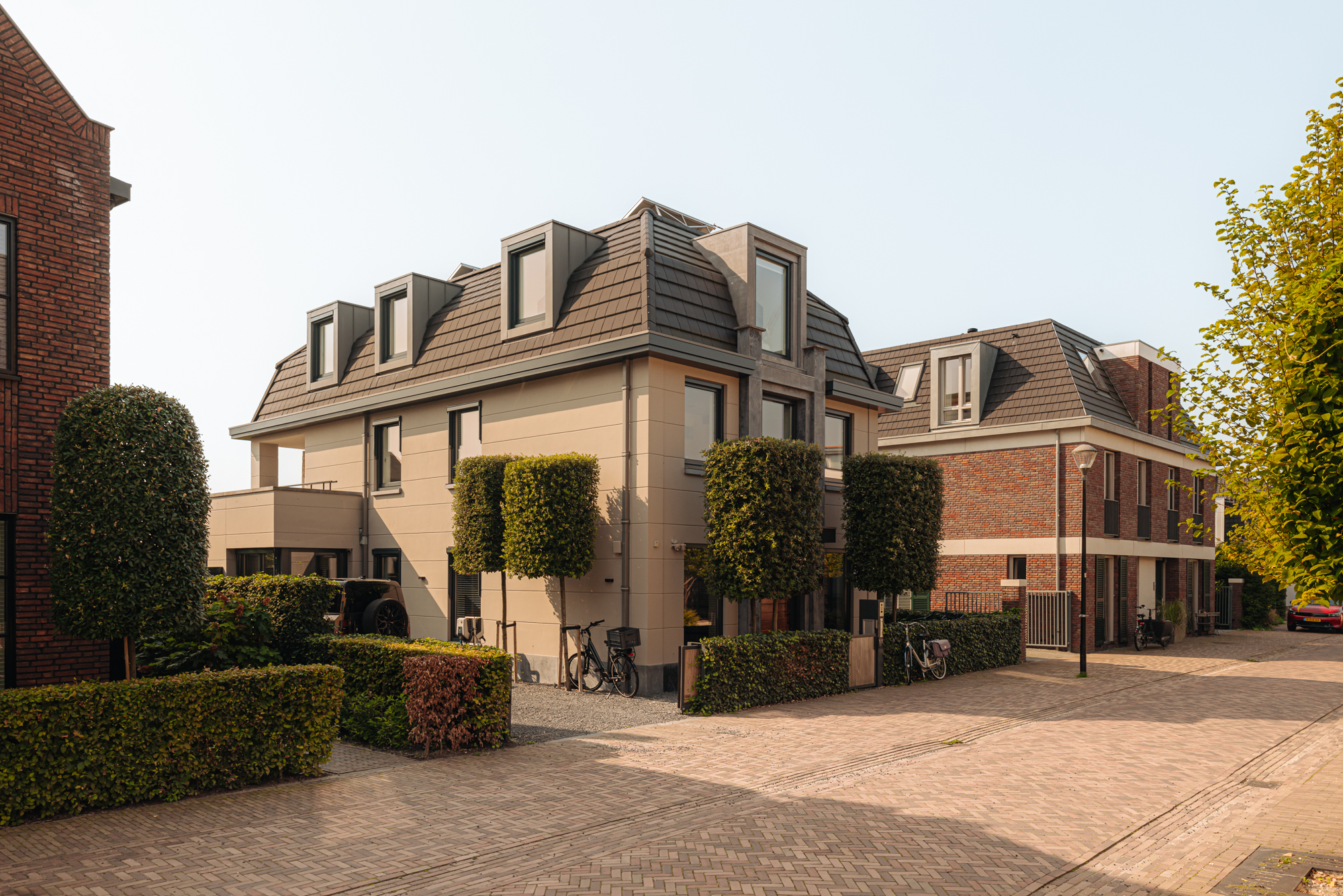‘Architecturally built, robust and very luxurious detached villa (380m2) with indoor pool, large surrounding garden and energy label A’
This unique, detached villa features beautifully light-flooded rooms that flow seamlessly into each other and are finished in detail, extremely luxuriously. In a beautiful location in Abcoude, in the backyard of Amsterdam, stands this beautifully finished, modern family villa. The newly built ‘Land van Winkel’ project is characterised by its diverse architecture, sustainable character, authentic location and cosy village-like feel.
LAYOUT
GROUND FLOOR
The plot is very spacious which translates into a beautifully landscaped garden all around with on-site parking, a detached shed and a canopy against the rear facade. The interior of the villa can also be called spacious. The front door is placed centrally in the front facade, creating an elegant, spacious entrance hall with a toilet and the meter cupboard. The double doors give access to the large hall where the imposing staircase is located and identical steel doors lead to the bright living room with open kitchen. The living room is intimate and inviting with the gas fireplace providing a warm focal point for the large seating area. The luxurious finish of the villa is reflected in the bespoke wardrobes, the fully equipped kitchen, the thoughtful lighting plan and the wooden herringbone floor that features both underfloor heating and underfloor cooling. The very high-quality living kitchen is equipped with every luxury imaginable; an exceptional combination of functionality and aesthetics. The Siemens kitchen features a steam oven, combi oven-microwave, practical warming drawer, an induction hob with down draft extraction, a wine climate fridge, Quooker and a fridge with a separate freezer. Accessed from the kitchen is the dining room overlooking the garden where a custom-made dining table bench provides plenty of seating space as well as atmosphere. The adjacent terrace and garden are beautifully designed and landscaped. An oasis of peace and greenery, where relaxation and privacy are paramount. Whether under the canopy at the long table by the cosy outdoor fireplace, enjoying the sun in the lounge set or on the green lawn. On the ground floor, the villa further features a workspace connected to the living room.
FIRST FLOOR
The staircase to the first floor and basement is located in a central place in the villa. The staircase features beautiful light from the large window in the side wall. The spacious landing gives access to the rooms on this floor including a toilet with hand basin and a full room set up as a walk-in wardrobe. At the rear is the master bedroom spanning the full width of the villa with an ensuite bathroom and access to the sunny roof terrace overlooking the garden. The attractive rooms feature high-quality finishes, creating a beautiful whole. The bedroom has a freestanding bath, while the bathroom features a wide multi-drawer storage unit with two basins and a large walk-in shower.
SECOND FLOOR
The second floor has the same pleasing level of finish as the rest of the house. Located here are two more, very spacious bedrooms with a shared bathroom and plenty of bespoke wardrobe space. The bathroom has a walk-in shower, a toilet and a double sink with storage unit.
SOUTERRAIN
The extra surprise of this stylish villa lies in the basement and consists of a full-fledged floor where luxury is once again emphasised. Here, an indoor pool has been realised with built-in jet stream heated by four solar collectors. Furthermore, there is a fully equipped gym, the villa's technical room, a laundry room and several storage cupboards.
ENVIRONMENT
A stone's throw from Amsterdam is rural Abcoude, where child-friendliness and tranquillity go hand in hand with a central location. In this beautiful, green environment, a new, sustainable residential area with lots of greenery has been built. The historic village centre of Abcoude has a wide choice of catering establishments and a varied range of shops. There are also good facilities for sports and recreation such as a tennis club, hockey and football club, padel courts and a new swimming pool, the Abcoudermeer is on the other side of the village and the Vinkeveense Plassen within cycling distance. Abcoude also has its own train station, a fast connection to the A2 motorway and thus to all major surrounding cities.
PARTICULARS
- Beautiful, natural surroundings close to Amsterdam
- Well-arranged living space of no less than 380m2
- Indoor pool with jet stream (an active way of swimming without needing a lot of space)
- Indoor gym with shower and toilet facilities
- Spacious garden all around with two on-site parking spaces (plot size 497m2)
- Energy label A with HR++ glass throughout the house
- Has a ground source heat pump and solar panels
- Alarm system with cameras
- Gas-free villa with heat pump
- Domotics system to control heating, lighting and the sun blinds in the garden
- Luxurious appearance through high-quality materials
- Wooden floor in herringbone pattern with underfloor heating and cooling
- Detached shed in the garden
- Delivery in consultation
The property has been measured in accordance with NVM measurement instruction. This measurement instruction is intended to apply a more uniform way of measuring to give an indication of the usable area. The measurement instruction does not completely rule out differences in measurement results, for example due to differences in interpretation, rounding off or limitations in carrying out the measurement. This information has been carefully compiled by Ramón Mossel Makelaardij o.g. B.V.
However, we accept no liability for any incompleteness, inaccuracy or otherwise, or the consequences thereof. All stated dimensions and surface areas are indicative only. The buyer has his own obligation to investigate all matters of importance to him. With regard to this property Ramón Mossel Makelaardij o.g. B.V. is the broker of the seller. We advise you to engage an NVM/MVA Broker, who will assist you with his expertise in the purchase process. If you do not wish to engage professional assistance, by law you consider yourself expert enough to be able to oversee all matters of importance. The General Consumer Conditions of the NVM apply.
Jonkersgang 11
Postal Code: 1391 DS Location: Abcoude Price: € 2.900.000 k.k. Status: VerkochtLiving space: 380 m2 Rooms: 6

appointment
020-3052662
Address
A.J. Ernststraat 555
1082 LD Amsterdam
Request viewing
Are you interested in Jonkersgang 11 – Abcoude? Then please leave your details and we will contact you.








