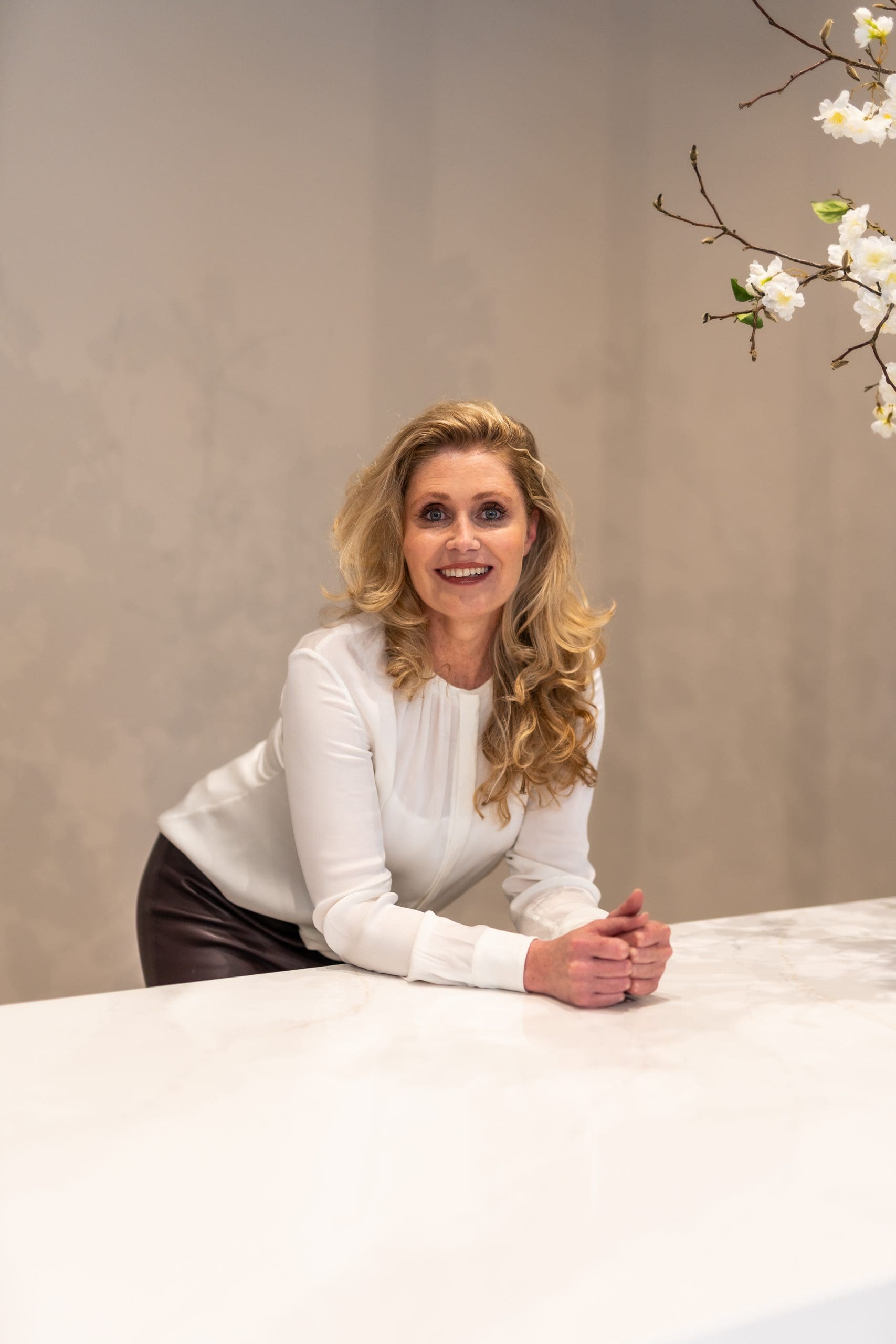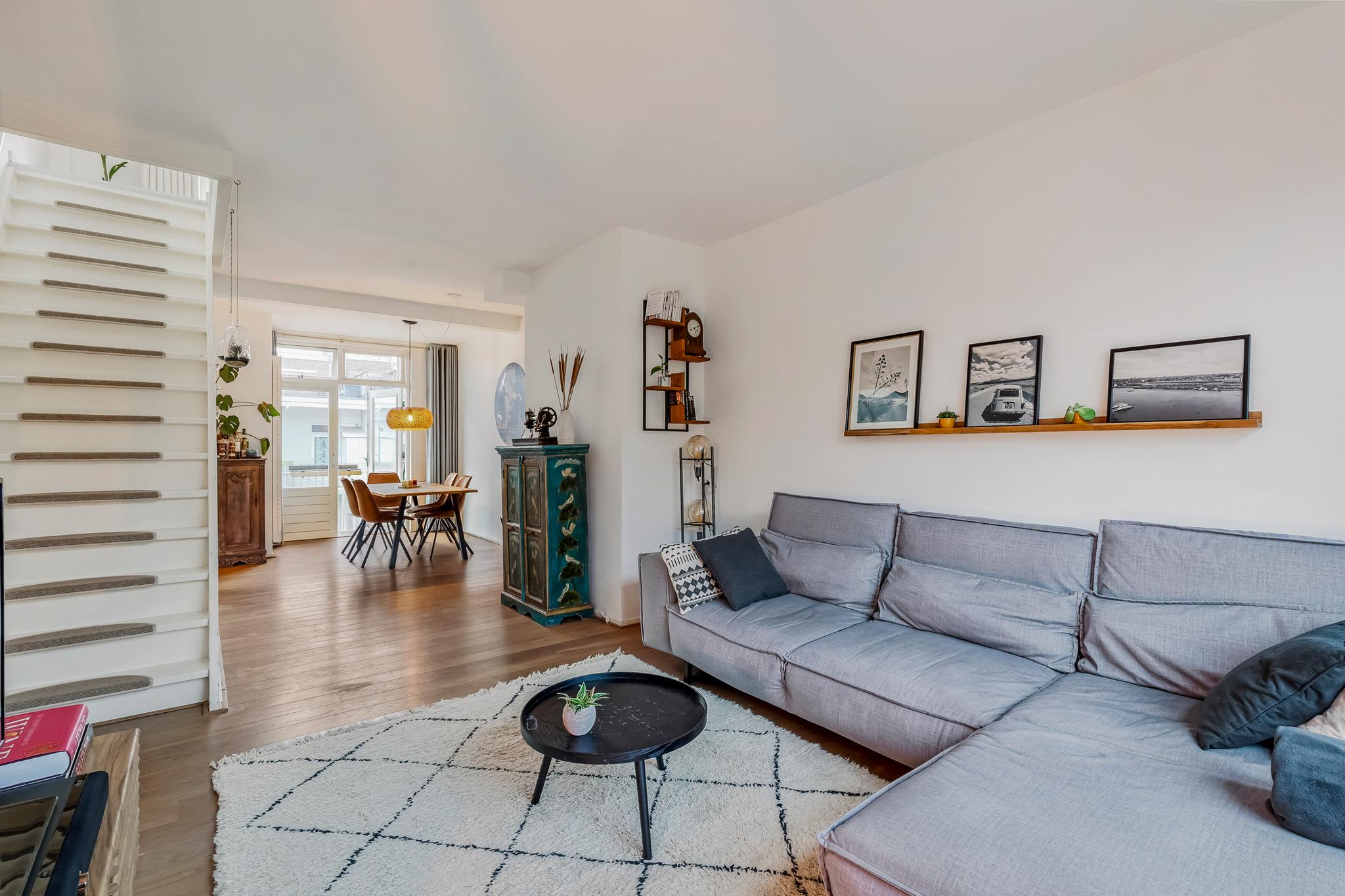Wonderfully spacious and bright apartment measuring approximately 86 sq m, with a sunny, southwest-facing roof terrace and situated on the top two floors of its building. In good condition and featuring two bedrooms plus a separate studio flat with private bathroom, this home has everything you are looking for! As the icing on the cake, it is a freehold property.
John Franklinstraat is located in the trendy De Baarsjes district. It is a side street of Jan Evertsenstraat and just around the corner is the lovely Erasmuspark. Within walking distance you will find all kinds of fine cafés and restaurants, supermarkets and pleasant shops. Enjoy a bite to eat at Café Cook or Zurich, a drink at Bar Baarsch or the terrace at Terrasmus. Alternatively, you can cycle to De Hallen or one of the other many hotspots in Oud-West within a few minutes. The Jordaan neighbourhood is also within easy reach. In short: a lovely, quiet place to live, yet with the city at your feet.
LAYOUT
Natural stone stairs leading up from street to building entrance, opening into communal staircase. Access to apartment on third floor.
Front door to hallway with access to a toilet with hand basin and separate kitchen equipped with built-in appliances including four-burner gas hob, extractor fan, oven, dishwasher and standalone fridge. Access from hallway to spacious living room, at rear featuring French doors to southwest-facing balcony. Here you can enjoy the sun in the afternoon and evening. At the front you have a lovely view of tree-lined Vancouverstraat opposite. Main bedroom on street side with fitted wall-length wardrobe, currently used as children’s room but offering more than enough space for a king-size bed. Almost all of this level has light oak flooring.
Sturdy staircase in middle of living room up to fourth (top) floor. Here you find a large split-level second bedroom: sleeping area on the mezzanine, a great study area plus wardrobe space below. Modern en-suite bathroom including spacious walk-in shower and modern vanity unit. Both bedroom and bathroom have underfloor heating.
Access to roof terrace from bedroom. About 12 sq m on size, this is the ideal place to enjoy an al fresco meal after work. To make the most of the setting sun, you have a custom-made lounge-style sofa bed to relax on.
Generously-sized separate studio flat at front of fourth floor, featuring its own private bathroom with shower, vanity unit and toilet. This space is currently reached via the communal stairwell, but can also be accessed internally. The loft above is not in use at the moment, but offers further possibilities. Finally, an unusually large storage space by Amsterdam standards, also housing the central heating boiler and connections for a washing machine.
LOCATION
This property is located in the popular De Baarsjes district, on a quiet street but just around the corner from cafés, restaurants and shops. An ideal place to live, close to schools, nurseries and playgrounds. Sports enthusiasts will enjoy Erasmuspark and Rembrandtpark, both within walking distance. Several trams and buses stop on nearby Jan Evertsenstraat, and both Jan van Galenstraat metro station and Sloterdijk on the main line are close at hand. By car you can reach the city centre within minutes, and the A10 and A4 motorways even faster. There is plenty of on-street parking in the vicinity.
HOME OWNERS’ ASSOCIATION
- Large and active home owners’ association, professionally managed by Rappange VvE Beheer.
- Good track record of maintaining the shared fabric of the building, which includes the foundations, load-bearing walls, outer walls (including window frames), doors, balcony structures, roofs, chimneys, ventilation ducts and staircases.
- Service costs €77 per month.
- Long-term maintenance plan in operation.
AT A GLANCE
- Living area 86 sq m, excluding roof terrace of approximately 12 sq m (NEN 2580 measurement report available).
- Large roof terrace with afternoon and evening sun.
- Three spacious bedrooms.
- Wooden window frames throughout, with all but two small windows double-glazed.
- ITHO central heating boiler, installed in 2012.
- Permission granted by home owners’ association to install additional skylights at rear.
- Freehold property.
The property has been measured according to NEN2580. These measurement guidelines are designed to ensure that measurements are made in a uniform way in terms of useable floor area. These guidelines do not exclude the possibility of differences in measurements due to, for example, differences in interpretation, rounding or limitations when making the measurements.
This information has been compiled with due care and attention by our office. However, we cannot accept liability for any omissions or inaccuracies, or the consequences thereof. All sizes and dimensions are indicative. The buyer remains responsible for verifying all matters that are of importance to him/her. Our office is the real estate agency for the vendor of this property. We advise you to approach an NVM/MVA real estate agent to assist you with their expertise during purchasing. If you choose not to make use of professional guidance, this is deemed to mean that you consider your legal expertise sufficient to handle all associated matters. The General Conditions for Consumers of the NVM are applicable.
John Franklinstraat 71III-IV
Wijk: Van Galenbuurt Postal Code: 1056 TA Location: Amsterdam Price: € 575.000 k.k. Status: VerkochtLiving space: 86 m2 Rooms: 4

appointment
020-3052662
info@ramonmossel.nl
Address
A.J. Ernststraat 555
1082 LD Amsterdam
Request viewing
Are you interested in John Franklinstraat 71III-IV – Amsterdam? Then please leave your details and we will contact you.








