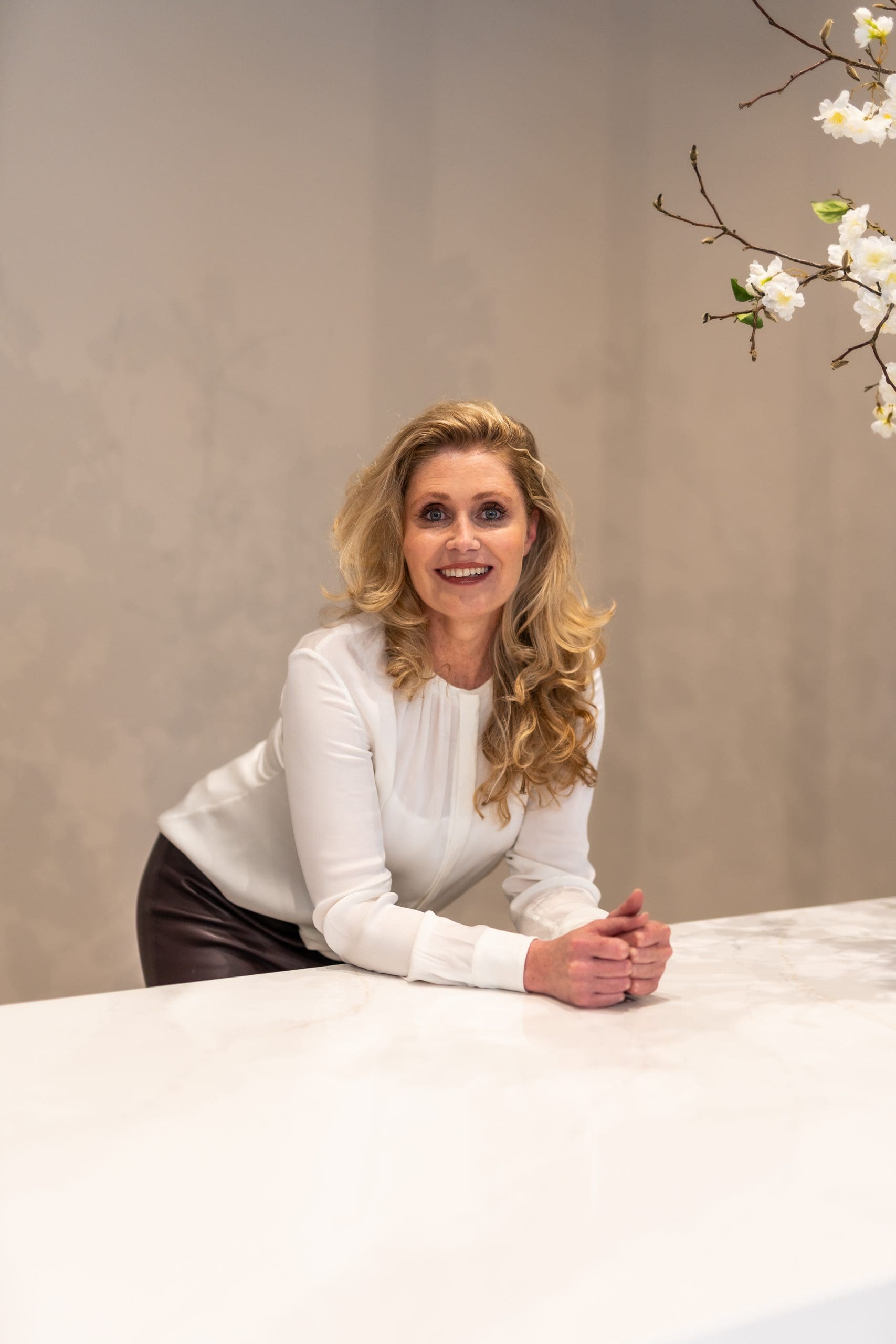Charming 1930s upstairs with a floor space of 102 m2, in a street with broad pavements and a public green area in the Watergraafsmeer. The apartment has a private entrance from the street and comprises 2 floors with balconies at the front and back. You will also have the option to enlarge the top floor and create a roof terrace. As it needs to be modernised, this great apartment offers you a unique opportunity to create your dream home!
The quiet and child-friendly street is very favourably located and easy to reach. The nearby Christiaan Huygensplein is where you find all kinds of shops for your daily groceries, including a HEMA and an AH XL supermarket. Many other facilities like schools, playgrounds, a petting zoo, and a wide range of cafés and restaurants are within easy reach as well. Park Frankendael is just a short walk and a great spot for all sorts of outdoor activities, as are the Jaap Eden ice skating rink and the many sports clubs. On top of that, the city centre is a mere 15-minute bike ride.
The apartment is easy to reach by public transport as it sits right between the railway stations Amstel, Science Park, and Muiderpoort. Tram 19 and several bus lines offer fast connections to the city centre and other parts of Amsterdam and beyond. The A10 Ring and A1 and A2 motorways are a few minutes by car and you will find ample on-street parking space. The Amsterdam municipality website indicates no waiting list for parking permits and this permit zone allows for two permits per address.
LAYOUT
Private entrance from the street with an internal staircase to the first floor.
Here you enter the spacious and exceptionally light, open-plan living area running along the entire length of the house. The meter cupboard is next to the staircase and you can create the layout that best suits your wishes and needs. Three doors at the front of the house lead to the first, south-facing, balcony, which is a great spot to enjoy the sun all day and enjoy the unobstructed views of the greenery. The second and broad balcony at the back overlooks the courtyard gardens.
Going up the staircase, you come onto the second floor, which is now a large shell space that offers ample scope to create 3 bedrooms and a bathroom. This floor also comes with a balcony at the back. Moreover, this floor can also be easily extended upwards and you can even decide to make a roof terrace. Several neighbouring properties that are part of the Homeowners’ Association (VvE) have already done so. The buyer will need to apply for the required permits.
SPECIAL FEATURES
-Floor space of 102.10 m2, excluding the outdoor space of 15.5 m2. (NEN measuring report available.)
-The apartment is in shell condition, allowing the buyer to renovate it to their own needs and taste.
-South-facing balcony at the front and two north-facing balconies at the back.
-Option to add a roof extension and a roof terrace, for which the buyer will need to obtain the necessary permits.
-The VvE is professionally managed by Rappange Administratie B.V. and comprises 23 apartment rights.
- Service charges: €150 per month.
-The purchase agreement will include an age clause, an asbestos clause, and a non-occupancy clause.
-The leasehold is paid off up to 31 May 2055. The application for the perpetual leasehold has, as yet, not been submitted.
The property has been measured in accordance with the NVM Measurement Standards. These standards have been designed to ensure uniform measurements that provide a reliable indication of useable floor area. They do not entirely preclude differences in measurement that may arise due to differences in interpretation, rounding off or constraints on carrying out the measurements.
We have compiled this information with due care and attention. However, we cannot accept liability for any omissions, inaccuracies or other shortcomings, or for the consequences thereof. All specified measurements and surface areas are indicative. The buyer remains responsible for verifying all matters that are of importance to them. Our office is the real estate agency for the vendor of this property. We advise you to contact a real estate agent registered with the Dutch Association of Real Estate Brokers and Real Estate Experts (NVM) or the Amsterdam Estate Agents’ Association (MVA) to advise you in your role as a potential buyer. Should you decide not to hire professional representation, then you deem yourself competent in accordance with the applicable law to understand and oversee all matters associated with the purchase of a property. The NVM General Consumer Conditions apply.
Johannes van der Waalsstraat 45
Wijk: Middenmeer Postal Code: 1098 PE Location: Amsterdam Price: € 615.000 k.k. Status: VerkochtLiving space: 102 m2 Rooms: 4

appointment
020-3052662
Address
A.J. Ernststraat 555
1082 LD Amsterdam
Request viewing
Are you interested in Johannes van der Waalsstraat 45 – Amsterdam? Then please leave your details and we will contact you.








