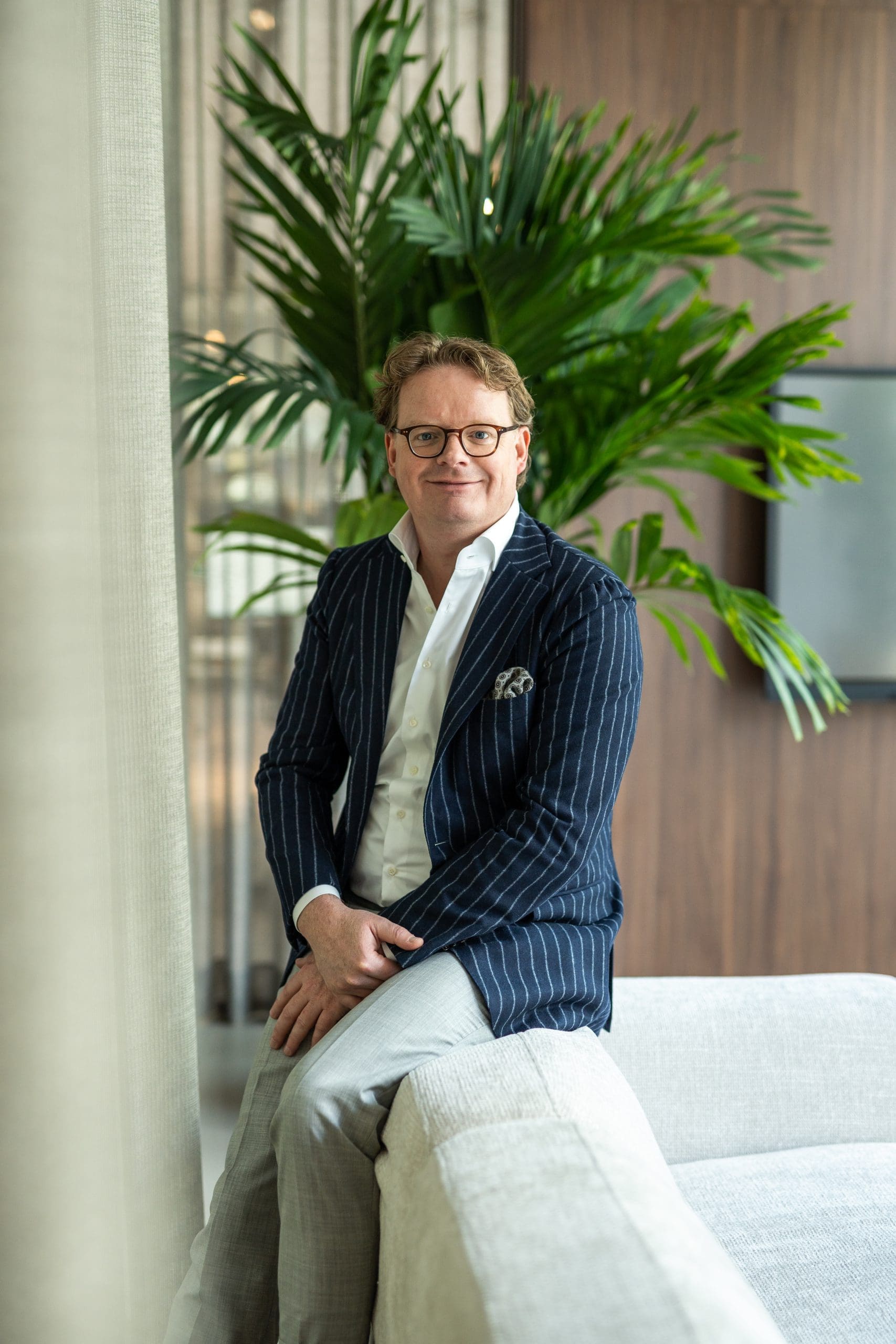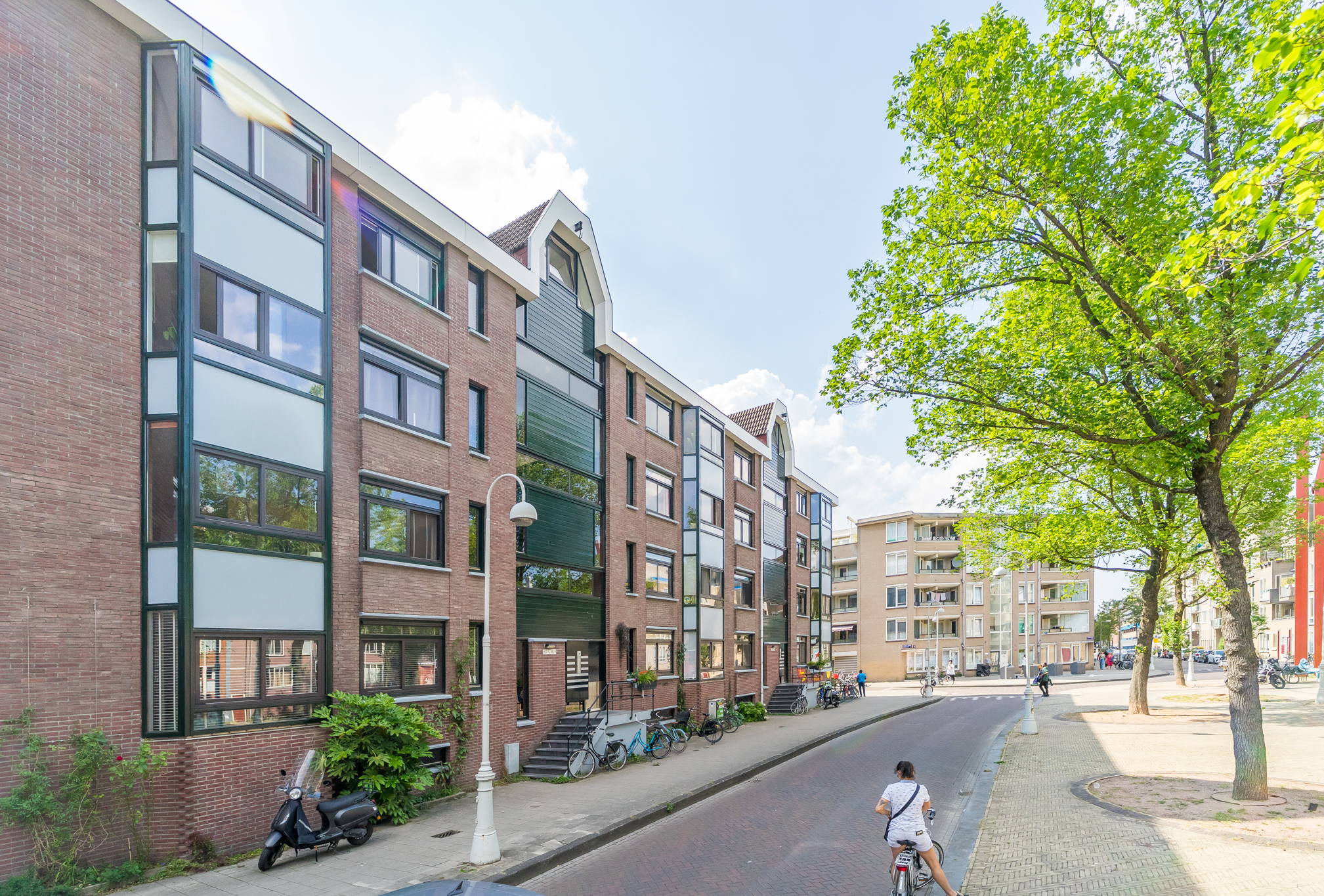What a great apartment!
Unique and very bright 2 bedroom apartment of 85 m² with balcony of 8 m² on the southwest. The apartment on the 3rd floor is accessible by elevator and has a private storage room in the basement of approximately 7m2.
An apartment with elevator, located on freehold ground, in a modern building (so few worries) in a super central location.
The special thing about this apartment is the width of more than 8 meters at the front and about 7 meters at the rear. This is much wider than most Amsterdam homes, which provides plenty of light and two large bedrooms. If you wish, you could make a third small work or baby room next to the living room.
The apartment has been renovated in the past year, with the exception of the bedrooms and bathroom, with a luxury kitchen, plastered walls, ceilings and a parquet floor. The bathroom is older, but still functions well. As a buyer, you could possibly upgrade it, so that you have a completely renovated apartment.
Surroundings
From the apartment on Iepenplein you have a beautiful view of the surroundings, the square and trees in front, which gives a feeling of freedom. Right around the corner you have all kinds of shops and restaurants on Eerste Oosterparkstraat, Beukenplein, Wibautstraat and Weesperzijde, near the Amstel river. From here you can walk to De Pijp area, the Centre or you can take the metro at a 250 meters walk from your apartment.
The accessibility by train, tram, metro or car is very good.
LAYOUT
Entrance through the general front door with landing stairs, stairs or elevator to the 3rd floor. Front door to the apartment. Hall with meter cupboard, storage room, separate toilet with basin, L shape living room with bay window at the front (8.40 m wide), more than enough space for a large seating area, spacious dining table layout and possibly a home workplace, luxury kitchen with all necessary built-in appliances.
Both spacious bedrooms at the rear have a sliding door to the balcony on the southwest. The balcony over the entire width of the apartment is 1.40 m deep, which makes it very useable. The balcony overlooking the green inner garden has sun from about 2 pm. There is a large storage cupboard on the balcony of approx. 1.4 x 1.6 m.
Bedroom 1: 4.27 x 3.16 meters.
Bedroom 2: 3.34 x 2.53 meters.
The bathroom in neutral colours has a bath, shower, connection for washing machine and dryer and sink. If you choose to upgrade the bathroom, there is more than enough space to create a luxurious new bathroom and possibly a separate laundry room.
All in all, there is a lot of storage space in the apartment, in the basement there is an additional private storage room of approximately 7 m2.
In short: a wonderfully spacious apartment with lift and plenty of storage space, on freehold.
In general:
- Asking price € 550,000,-- excluding costs for transfer;
- Modern building from 1979 with lift;
- Living area 84.6 m2, excluding 2.5 m2 other indoor space (the balcony cupboard);
- Balcony of 7.5 m2 on the Southwest;
- Private (bicycle) storage room in the basement of approximately 7 m2 with water and electricity;
- Active and financially healthy HOA with Future Maintenance Plan;
- The monthly service costs are € 250;
- Professionally managed HOA, all ins and outs of the HOA are available to the owners via the website of the management company;
- Energy advance to HOA (central installation for hot water and heating) € 70 per month;
- Energy label C;
- Freehold property;
- Transfer in consultation.
Please make an appointment quickly for a viewing appointment. We will be happy to show you around personally.
The property has been measured according to NVM Measuring Guidelines. These measurement guidelines are designed to ensure that measurements are made in a uniform way in terms of useable floor area. These guidelines do not exclude the possibility of differences in measurements due to, for example, differences in interpretation, rounding or limitations when making the measurements.
This information has been compiled with due care and attention by our office. However, we cannot accept liability for any omissions or inaccuracies, or the consequences thereof. All sizes and dimensions are indicative. The buyer remains responsible for verifying all matters that are of importance to him/her. Our office is the real estate agency for the vendor of this property. We advise you to approach an NVM/MVA real estate agent to assist you with their expertise during purchasing. If you choose not to make use of professional guidance, this is deemed to mean that you consider your legal expertise sufficient to handle all associated matters. The General Conditions for Consumers of the NVM are applicable.
Iepenplein 78
Wijk: Oosterparkbuurt Postal Code: 1091 JR Location: Amsterdam Price: € 550.000 k.k. Status: VerkochtLiving space: 85 m2 Rooms: 3

appointment
020-3052662
Address
A.J. Ernststraat 555
1082 LD Amsterdam
Request viewing
Are you interested in Iepenplein 78 – Amsterdam? Then please leave your details and we will contact you.








