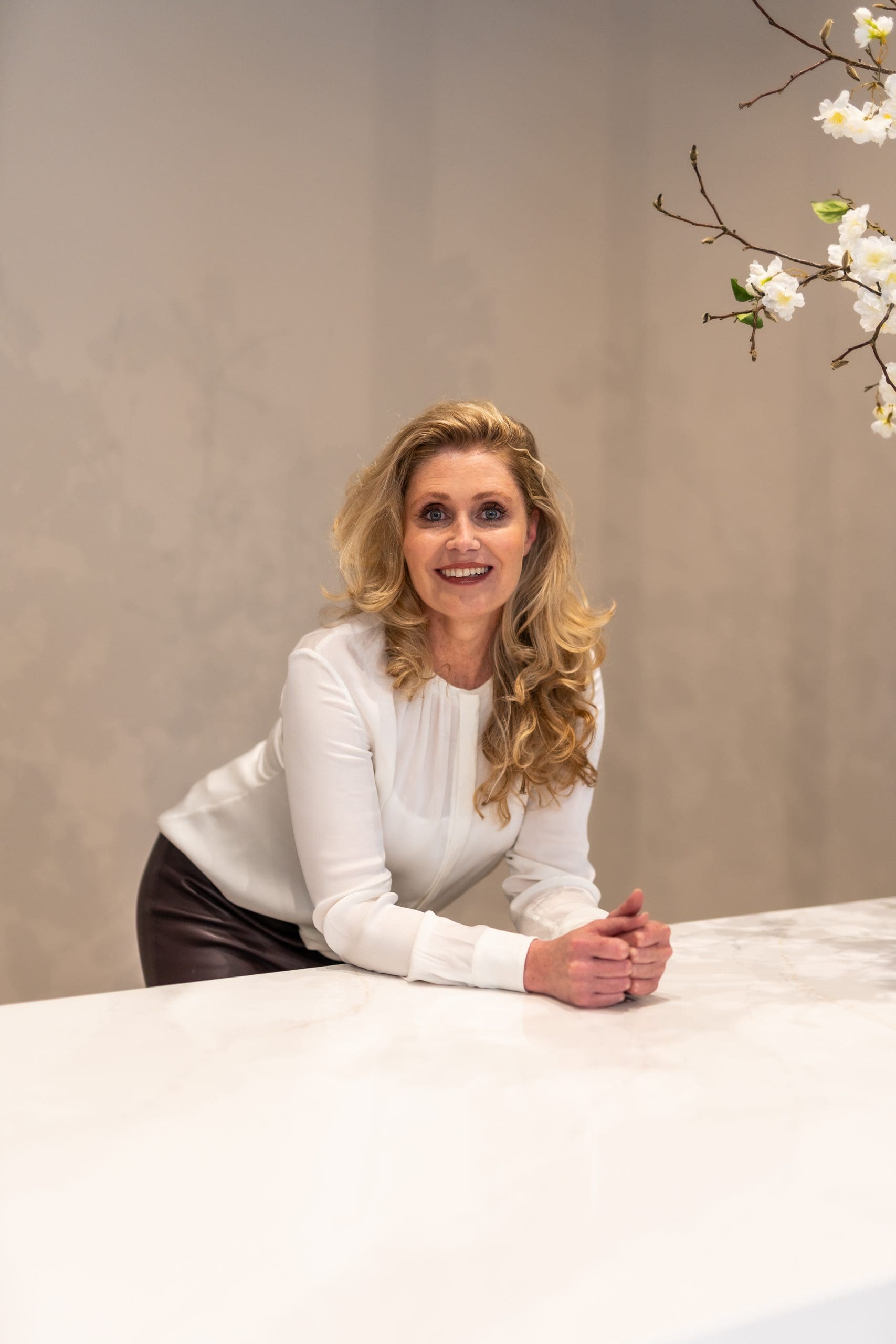Charming apartment of 68 m2 with a unique layout with 3 bedrooms, 2 sunny balconies and spacious attic storage. This playfully arranged flat is located on the second floor of a characteristic 1930s building in a quiet, wide street in De Pijp. The living room and front balcony overlook a beautiful park. As icing on the cake, the ground lease is bought off in perpetuity!
The apartment has a perfect location in De Pijp, on a beautiful greenery in a quiet street with one-way traffic. Just around the corner are the Amstel River and the Van Woustraat where you will find all kinds of fine shops, cosy restaurants and specialty shops. An ideal neighbourhood full of character with the Sarphatipark, Martin Luther Kingpark (famous for De Parade festival) and the Albert Cuyp market within easy reach. You can reach the city centre, the Zuidas or the lively Pijp district in no time by bike.
Logistically, the location is favourable with the RAI and Amstel train stations, various tram stops and the North-South metro all in the immediate vicinity. You'll be at the Zuidas, Schiphol or Amsterdam North in no time. By car, the A2, A4 and A10 motorways are quickly accessible and there is plenty of parking in front of the door. The waiting time for a parking permit is currently just 2 months.
LAYOUT
Through a spacious stairwell shared with only 1 other flat, you reach the apartment on the second floor.
Entrance hall with separate toilet with fountain. The living room at the front has nice views over the greenery. From the living room there is access to an attractive balcony, where you can enjoy the sun in the evening. The fresh bathroom in the middle consists of a spacious shower and a custom-made washbasin. There is a separate toilet. The master bedroom is located at the rear and is spacious. From the bedroom, there is access to the south-facing balcony. The second bedroom also offers enough space for a double bed. The closed corner kitchen is located in the middle at the rear and has all the desired appliances such as a 4-burner gas hob, stainless steel extractor, dishwasher, oven, fridge and freezer. There is also access from the kitchen to the sunny balcony. The third bedroom is also located at the sunny rear. The entire flat has laminate flooring.
Finally, on the third floor there is a practical storage room of approx. 9 m2.
HOME OWNERS' ASSOCIATION
The active owners' association consists of 111 flats and is professionally managed by Arlanda VvE Beheer.
The VvE has a multi-year maintenance plan and and is making the building more sustainable in the coming years.
The service costs are € 170 per month.
An amendment to the splittingdeed is in preparation, adding the attic rooms to the flats (currently the storage rooms are still a right of use).
PARTICULARS
-The living area is 67,7 m2 excluding the balconies of 7,60 m2 in total (measured according to NEN 2580, a measurement report is available).
-The attic storage of 9,60 is a right of use, the association is in the process of amending the deed of division to include the storage in the ownership.
-CV combi boiler CW4 2014.
-Balcony facing southeast and Balcony facing northwest with evening sun.
-The ground lease is bought off in perpetuity.
The property has been measured according to NVM Measuring Guidelines. These measurement guidelines are designed to ensure that measurements are made in a uniform way in terms of useable floor area. These guidelines do not exclude the possibility of differences in measurements due to, for example, differences in interpretation, rounding or limitations when making the measurements.
This information has been compiled with due care and attention by our office. However, we cannot accept liability for any omissions or inaccuracies, or the consequences thereof. All sizes and dimensions are indicative. The buyer remains responsible for verifying all matters that are of importance to him/her. Our office is the real estate agency for the vendor of this property. We advise you to approach an NVM/MVA real estate agent to assist you with their expertise during purchasing. If you choose not to make use of professional guidance, this is deemed to mean that you consider your legal expertise sufficient to handle all associated matters. The General Conditions for Consumers of the NVM are applicable.
Granaatstraat 56
Postal Code: 1074 HN Location: Amsterdam Price: € 495.000 k.k. Status: VerkochtLiving space: 68 m2 Rooms: 4

appointment
020-3052662
Address
A.J. Ernststraat 555
1082 LD Amsterdam
Request viewing
Are you interested in Granaatstraat 56 – Amsterdam? Then please leave your details and we will contact you.








