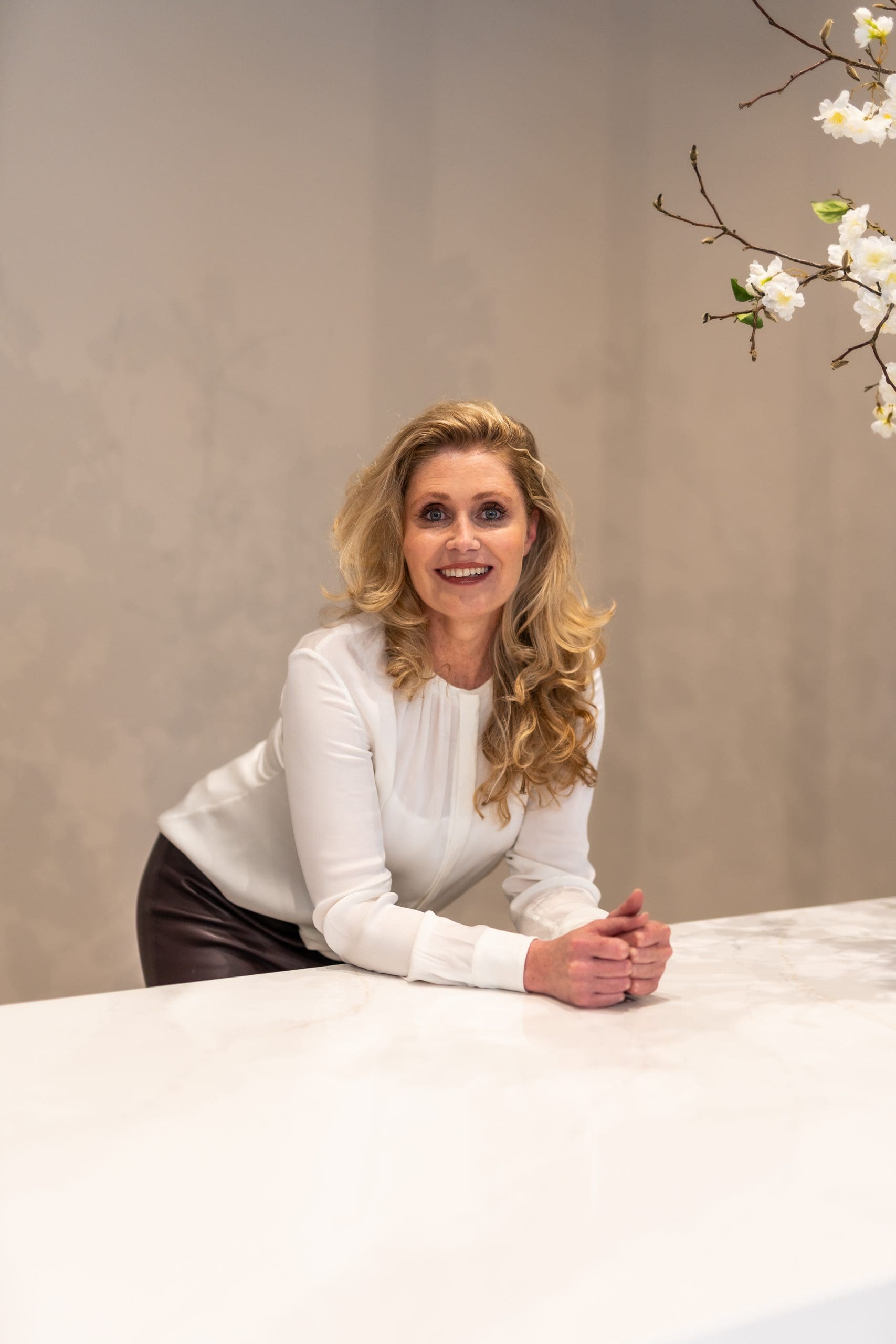Renovated 2-bedroom apartment of 61 m2 with a very practical layout and a wonderful south-facing terrace. The strikingly bright living area has 3 large windows and includes an open-plan kitchen with an island. The ceiling height of nearly 3 metres adds to the great sense of space. On top of that, the property sits on freehold land and the foundation has been renewed!
The location could hardly be more perfect, in a sought-after part of the De Pijp neighbourhood, just around the corner of the Amstel, ensuring tranquil living yet with the hustle and bustle of the city within easy reach. If you feel like dining out, the area offers a huge range of restaurants, such as Impero Romano or De Japanner, to name but a few. Or why not go for drinks at Glou Glou or the terrace of De Wasserette, or grab a pizza at Beppe? Sports enthusiasts can join Trainmore, Rowstudio, or one of the many other nearby gyms. Besides that, the river Amstel is at the end of the street and the Sarphatipark is just a short walk. For your daily groceries, you will find the Van Woustraat and the famous Albert Cuyp Market around the corner as well. The city centre is a few minutes’ cycling, as are Amsterdam-Oost and the Zuidas business district. With several trams and buses stopping within walking distance and with easy and fast access to the A10 Ring and A2 motorway, the apartment is very easy to reach.
LAYOUT 1st FLOOR:
The private entrance is reached via the communal stairwell and opens onto the spacious living area with three large windows. The modern kitchen includes an island and comes with various built-in appliances, such as an induction hob, a combi-microwave/oven, a fridge/freezer, and a dishwasher. The island includes a (breakfast) bar. The two generously sized bedrooms are at the back of the house and wonderfully quiet. They are both large enough to fit a double bed and wardrobes. Both bedrooms also have access to the south-facing terrace of approx. 10 m2, making it large enough for a dining table and comfortable seating. The modern bathroom is centrally positioned and includes a spacious shower with a rain shower head, a bath, a double washbasin unit with a heated mirror and beautiful built-in taps. The separate toilet, finished in the same style, includes a washstand. The central heating unit is cleverly tucked away in the toilet, behind a mirror wall. And lastly, the apartment includes a good-sized box room with the white goods connections. All the walls are plastered and the apartment is finished with oak parquet flooring.
HOMEOWNERS’ ASSOCIATION (VVE)
- The active VvE is professionally managed by Aycon Vastgoedmanagement.
- The property was divided into 4 apartment rights in 2016.
- Service charges: €168.80 per month.
- The VvE keeps a multi-annual maintenance budget.
SPECIAL FEATURES
- Floor space of 61.3 m2 excluding the terrace of 10 m2 (a NEN2580 measurement report is available).
- Situated on freehold land.
- Exceptionally light and airy living area with 3 large windows.
- Modern open-plan kitchen with an island.
- 2 generously sized bedrooms.
- Great ceiling height of 2.90 m.
- Deep south-facing balcony overlooking the courtyard gardens.
- Entire apartment finished with oak parquet flooring.
Measurements according to the NEN2580 standards. This Measurement Instruction allows for a more uniform measuring method to give a sound indication of the available usable surface area. The Measuring Instruction does not wholly exclude differences in measuring results caused by differences in interpretation, rounding, or limitations during the execution of the measurements.
This information has been compiled with the utmost care. However, we are under no circumstances liable for omissions, inaccuracies (actual or otherwise) or any result thereof. All given dimensions and surface areas are indicative. The buyer is obliged to investigate all issues they deem to be relevant. With respect to this property, we operate as the real estate broker on behalf of the vendor. We recommend that you employ the services of an NVM/MVA estate agent as they have the expert knowledge to advise you during the purchase process. Should you not wish to use any professional support, then the law deems you sufficiently competent to oversee all affairs and issues that must be taken into account. The NVM General Consumer Terms and Conditions are applicable.
Govert Flinckstraat 384I
Wijk: Oude Pijp Postal Code: 1074 CH Location: Amsterdam Price: € 599.000 k.k. Status: VerkochtLiving space: 61 m2 Rooms: 3

appointment
020-3052662
Address
A.J. Ernststraat 555
1082 LD Amsterdam
Request viewing
Are you interested in Amsterdam – Govert Flinckstraat 384I? Then please leave your details and we will contact you.








