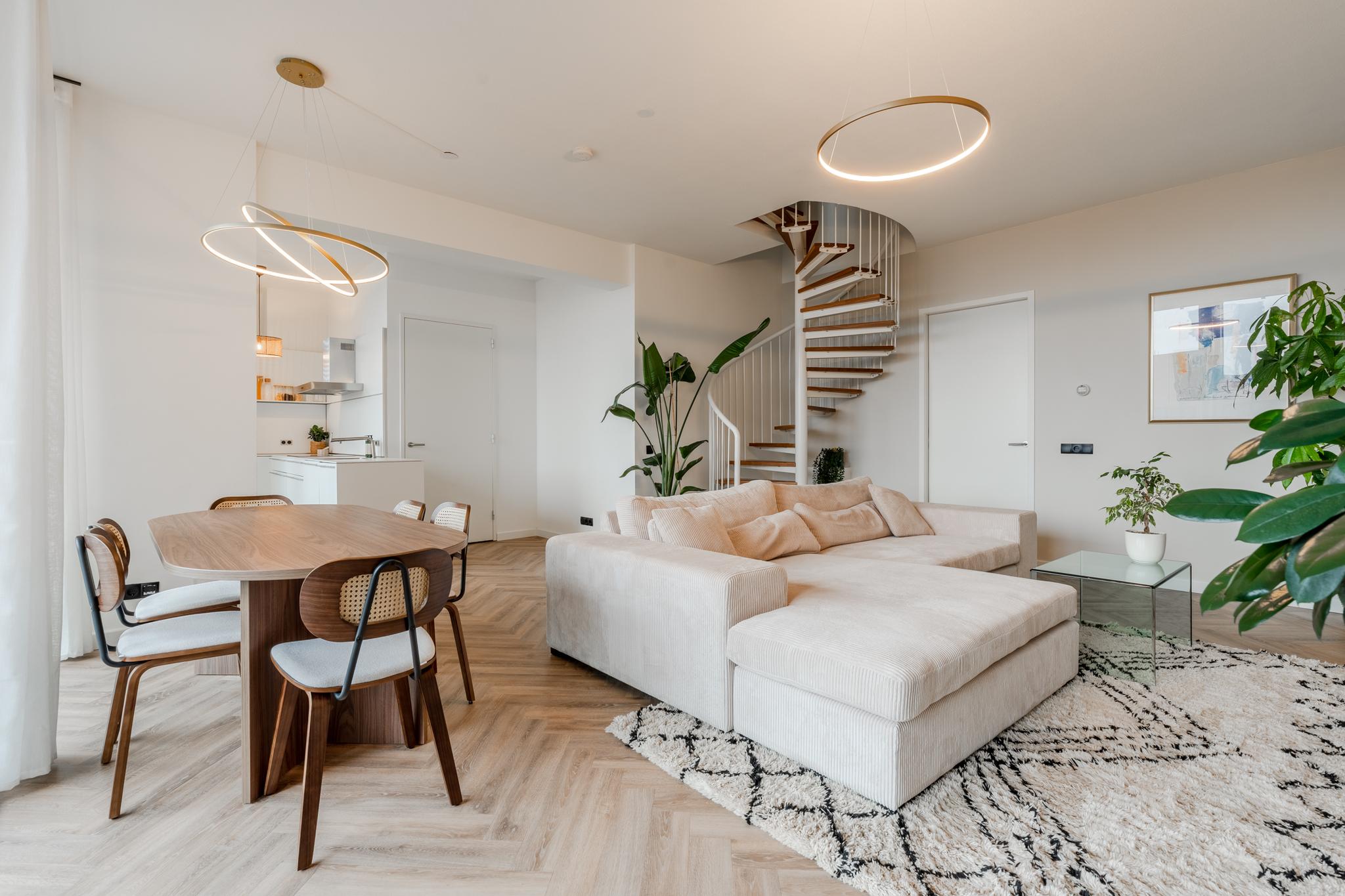Living at great heights with an unparalleled view?
This fantastic penthouse, spread over two floors, offers a unique living experience. With a sunny balcony and a spacious rooftop terrace, you can enjoy ultimate privacy and panoramic views of the Zuidas skyline. Situated on the 11th and 12th floors of the stylish Miles Building, this apartment is equipped with an elevator and all modern conveniences.
LAYOUT
Living Floor – 11th Floor
Through the representative main entrance and an inviting courtyard, you can take the elevator to the top floor, where the entrance to the apartment is located.
Upon entering, the impressive view immediately catches the eye. The spacious living room, with floor-to-ceiling glass walls, provides access to the sunny east-facing balcony.
The open kitchen is a dream for cooking enthusiasts and is fully equipped with built-in appliances, including an induction cooktop with integrated extractor, a dishwasher, a combination oven with warming drawer, a large refrigerator, and a separate freezer.
From the living room, a second hallway leads to:
- The spacious bedroom, located at the quiet rear, featuring large windows and a serene atmosphere.
- The modern bathroom, fitted with a walk-in shower, a wide vanity unit, luxurious wall and floor tiles, and a delightful bathtub.
- A separate toilet with a sink.
Rooftop Terrace & Additional Bedroom – 12th Floor
An internal staircase leads to the second floor of the penthouse, where a second spacious bedroom is located. Adjacent to this room is a practical storage area with a washing machine connection. This floor also provides access to the beautiful rooftop terrace (10 m²), offering spectacular views. In total, there is approximately 27 m² of outdoor space!
The apartment features underfloor heating, a stylish PVC floor on the 11th floor, and a laminate floor on the 12th floor.
A private storage unit is located in the basement of the complex.
SURROUNDINGS
In recent years, the Zuidas has undergone significant development, not only in terms of residential properties but also in hospitality. Sports facilities such as Rocycle and Club Sportive are nearby, and for daily groceries, Albert Heijn is just around the corner. Recreational options abound in Beatrixpark, Amstelpark, and the Amsterdamse Bos. Additionally, Groot Gelderlandplein shopping center is within walking distance, offering a wide range of luxury shops as well as everyday essentials.
Shops, restaurants, and cultural hotspots are just a stone’s throw away, allowing you to enjoy the best the city has to offer. Moreover, the Zuidas provides a perfect mix of business opportunities, a lively social atmosphere, and excellent accessibility via highways and public transport. The Ring Road A10 is easily accessible, and there are convenient bicycle, tram, metro, and bus connections to Amsterdam city center and other locations. Furthermore, from NS Station Zuid/WTC, Schiphol Airport can be reached in just 6 minutes by train.
PARTICULARS
- Located in the luxurious 'Miles Building' apartment complex.
- Newly built in 2011.
- Spacious balcony and rooftop terrace with breathtaking unobstructed views.
- Energy label A.
- High ceilings of approximately 2.95 m.
- External storage space.
- Elevator.
- The Homeowners' Association (VvE) of the Miles Building residences is professionally managed by Eigen Haard VvE management. A multi-year maintenance plan is in place, and the monthly service costs currently amount to €240.23.
- Heating via thermal storage, with underfloor heating. Rental cost for the heat pump is €124.70 per month, including VAT.
- The leasehold fee amounts to €6,667.08 per year (annual indexation) until October 15, 2057. The current period started on October 16, 2007.
- A parking space can be rented via Eigen Haard for approximately €250 per month, including VAT. The current waiting time is 2 months. Residents of the complex have priority on the waiting list over external applicants.
- Delivery in consultation.
The property has been measured according to NEN2580 standards. This measurement instruction aims to provide a more uniform way of measuring to give an indication of the usable floor area. However, differences in measurement outcomes cannot be completely ruled out due to interpretation differences, rounding, or measurement limitations.
This information has been compiled with great care by Ramón Mossel Makelaardij o.g. B.V. However, we accept no liability for any incompleteness, inaccuracies, or other errors, nor for the consequences thereof. All given measurements and surfaces are indicative. The buyer has their own duty to investigate all matters that are important to them. With regard to this property, Ramón Mossel Makelaardij o.g. B.V. acts as the seller's real estate agent. We recommend that you engage an NVM/MVA real estate agent to assist you with their expertise during the purchase process. If you choose not to seek professional guidance, you are deemed legally competent enough to oversee all relevant matters yourself. The General Consumer Conditions of the NVM apply.
George Gershwinlaan 199
Wijk: Zuidas Postal Code: 1082 MT Location: Amsterdam Price: € 925.000 k.k. Status: BeschikbaarLiving space: 109 m2 Rooms: 3
appointment
020-3052662
Address
A.J. Ernststraat 555
1082 LD Amsterdam
Request viewing
Are you interested in George Gershwinlaan 199 – Amsterdam? Then please leave your details and we will contact you.








