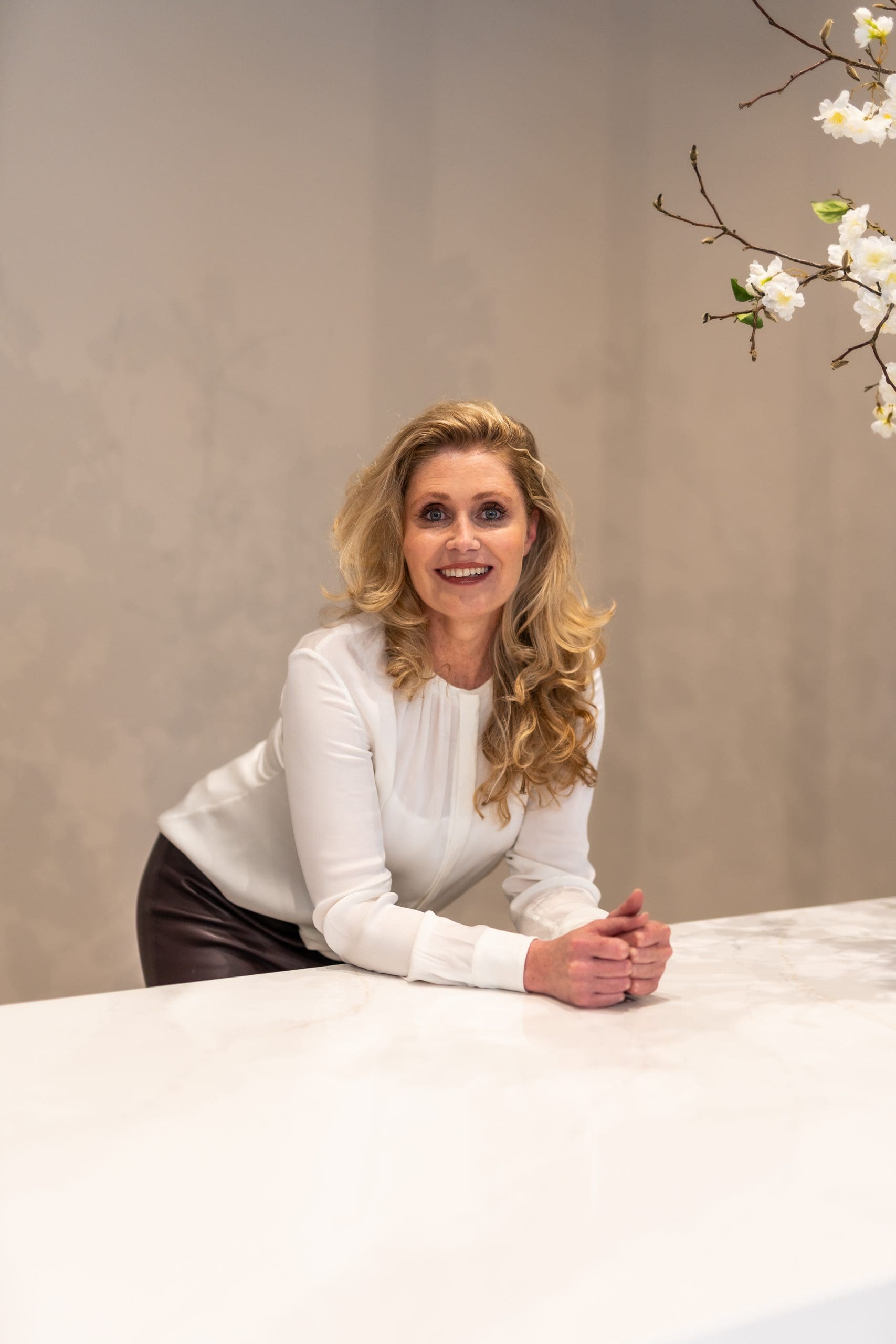Surprisingly light and tastefully renovated double upstairs apartment with a wonderful roof terrace, all in a turnkey condition. The apartment has a perfect layout, with a private entrance from the street, 3 good-sized bedrooms, a luxuriously appointed kitchen-diner, and a light and airy living room. The home was internally renovated in 2020. On top of that, the building sits on freehold land.
This apartment is located in the quiet “Amsteldorp” neighbourhood, around the corner of the Weesperzijde and within walking/cycling distance of the Amstelstation. The area offers tranquil living with the hustle and bustle of urban living almost on your doorstep. You will find plenty of great restaurants within walking distance, such as The Lobby, George Marina, or Ode aan de Amstel. Park Somerlust is a great spot to relax on the banks of the river Amstel while the bustling De Pijp and the popular Oosterpark are just a few minutes’ cycling as well.
The favourable location also ensures easy access. By car, it takes just a few minutes to get to the A10 Ring and there is no waiting list for parking permits (residents can even apply for a second permit). On top of that, the Amstelstation is basically around the corner, where the tram, trains, buses, and metros take you anywhere you want to go.
LAYOUT
Private front door at street level and a beautiful staircase to the first floor.
Spacious hallway with a good-sized toilet with a washstand. Accessed from the hallway, the spacious and exceptionally light, open-plan living area runs along the entire length of the house. The front of the room offers ample space to create a large seating area, where double doors open to a French balcony. The modern open-plan kitchen is at the back and includes a range of built-in appliances, such as a 5-burner gas hob, a stainless steel hood, a dishwasher, a conventional oven plus a microwave, a fridge, a freezer, and a climate-controlled wine cabinet. This part also offers ample space for a large dining table and double doors lead to the apartment-wide balcony where you can enjoy the afternoon and early evening sun.
Back in the hallway, another staircase goes up to the second floor. The landing includes a built-in closet with the central heating unit. The first generously sized bedroom is at the front and includes bespoke wardrobes providing lots of storage space. The centrally positioned bathroom features a bath, a walk-in shower and a washbasin . The separate toilet is finished in the same style as the bathroom. The white goods connections are cleverly tucked away in a separate built-in closet. The second good-sized bedroom is at the back and has double doors to the sunny roof terrace of approx. 17 m2, Where you can enjoy the sun nearly all day long. The somewhat smaller yet practical third bedroom also has access to the roof terrace.
All rooms have smoothly plastered and painted walls and ceilings, beautiful panelled doors, and oak parquet flooring.
HOME OWNERS’ ASSOCIATION
-The home owners association consists of 2 members and is administered in-house.
-There is joint building insurance and a Multi-year maintenance plan (2024).
-Each owner is responsible for their own part of the property for the painting and maintenance of the external facades including windows and doors.
-The cost of the roof including fascia and gutters is the responsibility of Fahrenheitstraat 61-I-II.
-The roof is insulated in 2022.
SPECIFICATIONS
- Floor space of 114 m2 excluding the outdoor spaces of 23 m2 (a NEN2580 measurement report is available).
- Sunny roof terrace of approx. 17 m2.
- Situated on freehold land.
- Wooden window frames with HR glazing.
- Central heating system: Remeha (2020).
- Energy label B, fully insulated.
- All walls and ceilings are smoothly plastered and painted.
The property has been measured according to NEN2580. These measurement guidelines are designed to ensure that measurements are made in a uniform way in terms of useable floor area. These guidelines do not exclude the possibility of differences in measurements due to, for example, differences in interpretation, rounding or limitations when making the measurements.
This information has been compiled with due care and attention by our office. However, we cannot accept liability for any omissions or inaccuracies, or the consequences thereof. All sizes and dimensions are indicative. The buyer remains responsible for verifying all matters that are of importance to him/her. Our office is the real estate agency for the vendor of this property. We advise you to approach an NVM/MVA real estate agent to assist you with their expertise during purchasing. If you choose not to make use of professional guidance, this is deemed to mean that you consider your legal expertise sufficient to handle all associated matters. The General Conditions for Consumers of the NVM are applicable.
Fahrenheitstraat 61-1
Postal Code: 1097 PM Location: Amsterdam Price: € 850.000 k.k. Status: VerkochtLiving space: 114 m2 Rooms: 4

appointment
020-3052662
Address
A.J. Ernststraat 555
1082 LD Amsterdam
Request viewing
Are you interested in Fahrenheitstraat 61-1 – Amsterdam? Then please leave your details and we will contact you.








