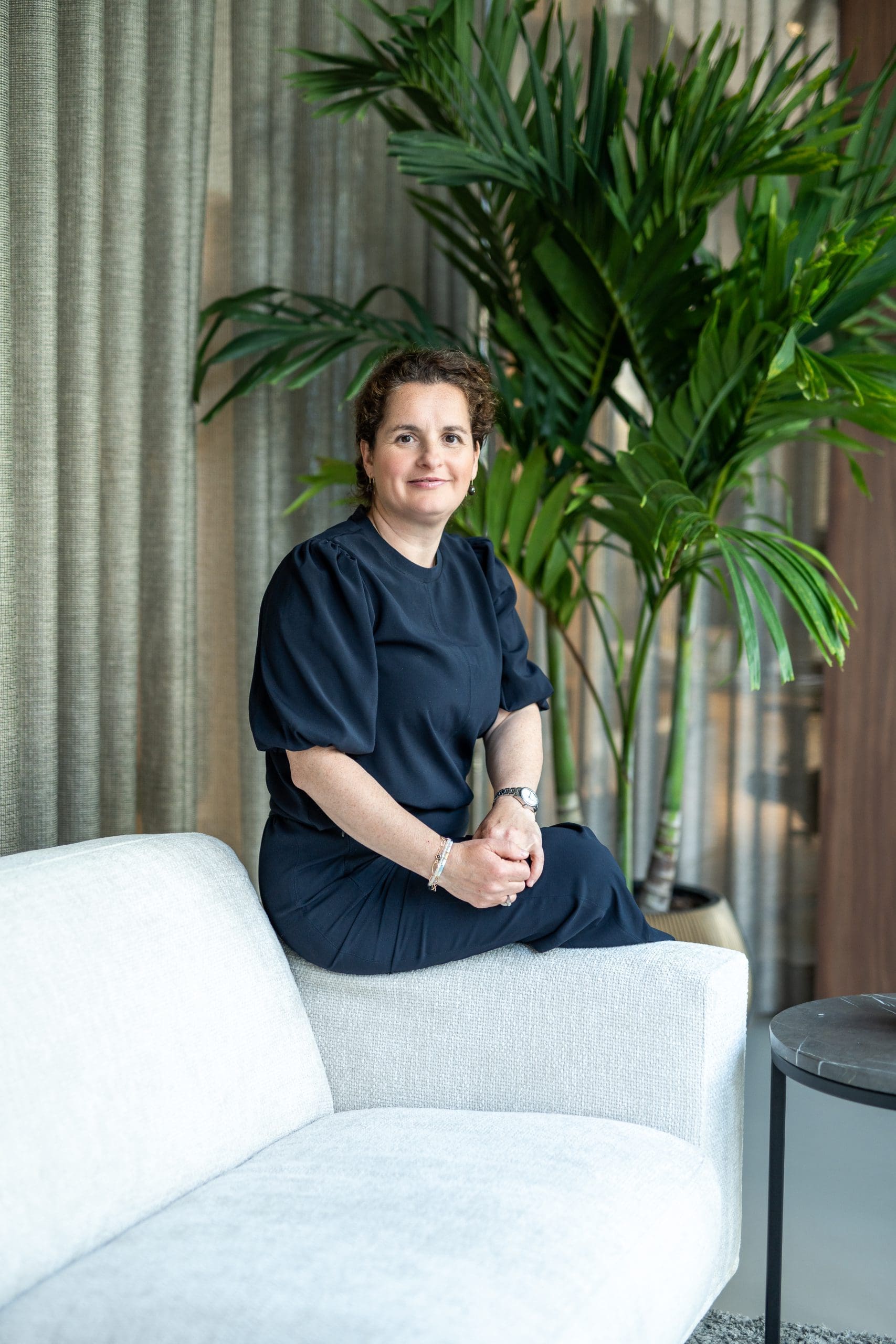LUXURY 3-bedroom apartment with a practical layout of approx. 100 m2, with a private entrance and a GARDEN of approx. 70 m2, located in the most beautiful part of the “Rivierenbuurt”.
The apartment was fully renovated in 2018 and now has gorgeous herringbone parquet flooring, a high-end kitchen and bathroom, a separate toilet, a gas burner, and modern glass-in-steel doors – resulting in a very luxurious look and feel.
Surrounding area
The apartment is located in the heart of the Rivierenbuurt in Amsterdam-Zuid, around the corner of the Maasstraat, Scheldestraat, and Beethovenstraat. This great area offers a huge range of cafés, restaurants, shops and boutiques within walking distance. What better way to spend a Saturday than strolling along the Scheldestraat or the famous Albert Cuyp Market, and you can get fresh and organic groceries right around the corner.
The nearby Amstelpark, Beatrixpark and the banks of the Amstel river are wonderful for running or other outdoor activities and the area also includes several sports clubs and gyms.
The North/South metro line and other public transport hubs, such as the stations RAI and Zuid/WTC, as well as the A10 Ring and A2 motorway, can be reached in minutes and take you wherever you want to go. The Zuidas business district, De Pijp, the Museum Quarter, and the city centre are all just a few minutes’ cycling.
Layout: Private entrance from the street. Spacious hallway leading to all the other rooms. Master bedroom at the front of the house. Separate toilet with a washstand and a good-sized indoor storeroom with the white goods connections.
Large and modern bathroom with a walk-in shower, a bath, and a double washbasin unit. The wonderful and comfortable living area includes a 4-metre extension at the back, a beautiful gas burner, doors to the back garden, and a luxuriously appointed open-plan kitchen.
The kitchen has an L-shaped setup and comes with a 5-burner gas cooker with a wok burner, a hood, a dishwasher, a Quooker tap, a large oven plus a microwave, a fridge, and a freezer. The second and third bedrooms are at the back of the house.
The very generously sized garden includes a (partly) insulated shed of approx. 9 m2, which can be used for all kinds of purposes.
The entire house is finished with herringbone parquet flooring and underfloor heating.
In short, a very luxuriously finished apartment with a practical layout in a sought-after location. We gladly invite you for a viewing.
Special features
- Very popular and child-friendly neighbourhood!
- Fully renovated in 2018 and all windows have HR double glazing.
- Downlights and underfloor heating throughout the entire apartment;
- Central heating unit: Remeha (2018);
- Energy label C;
- Gas burner in the living room;
- A permit to add a basement of approx. 78 m2 has been granted;
- Net floor space: 99.60 m2 (NEN2580 measurement report available) and a shed of 8.80 m2;
- Part of a financially healthy and professionally managed Homeowners’ Association (VvE) with 4 members;
- Service charges: €175.55 per month;
- The application for buying off the leasehold into perpetuity under the extended favourable conditions has been submitted;
- The current leasehold period ends on 16 May 2052 and the ground lease is €622 per year;
- Transfer date: in consultation.
Don’t hesitate to contact us to make an appointment and we will be happy to offer you a personal tour of this wonderful property.
Measurements according to the NEN2580 standards. This Measurement Instruction allows for a more uniform measuring method to give a sound indication of the available usable surface area. The Measuring Instruction does not wholly exclude differences in measuring results caused by differences in interpretation, rounding, or limitations during the execution of the measurements.
This information has been compiled with the utmost care. However, we are under no circumstances liable for omissions, inaccuracies (actual or otherwise) or any result thereof. All given dimensions and surface areas are indicative. The buyer is obliged to investigate all issues they deem to be relevant. With respect to this property, we operate as the real estate broker on behalf of the vendor. We recommend that you employ the services of an NVM/MVA estate agent as they have the expert knowledge to advise you during the purchase process. Should you not wish to use any professional support, then the law deems you sufficiently competent to oversee all affairs and issues that must be taken into account. The NVM General Consumer Terms and Conditions are applicable.
Deurloostraat 76HS
Wijk: Scheldebuurt Postal Code: 1078 JG Location: Amsterdam Price: € 1.000.000 k.k. Status: VerkochtLiving space: 100 m2 Rooms: 4

appointment
020-3052662
Address
A.J. Ernststraat 555
1082 LD Amsterdam
Request viewing
Heb je interesse in Deurloostraat 76HS – Amsterdam? Laat je gegevens achter en wij nemen contact met je op.








