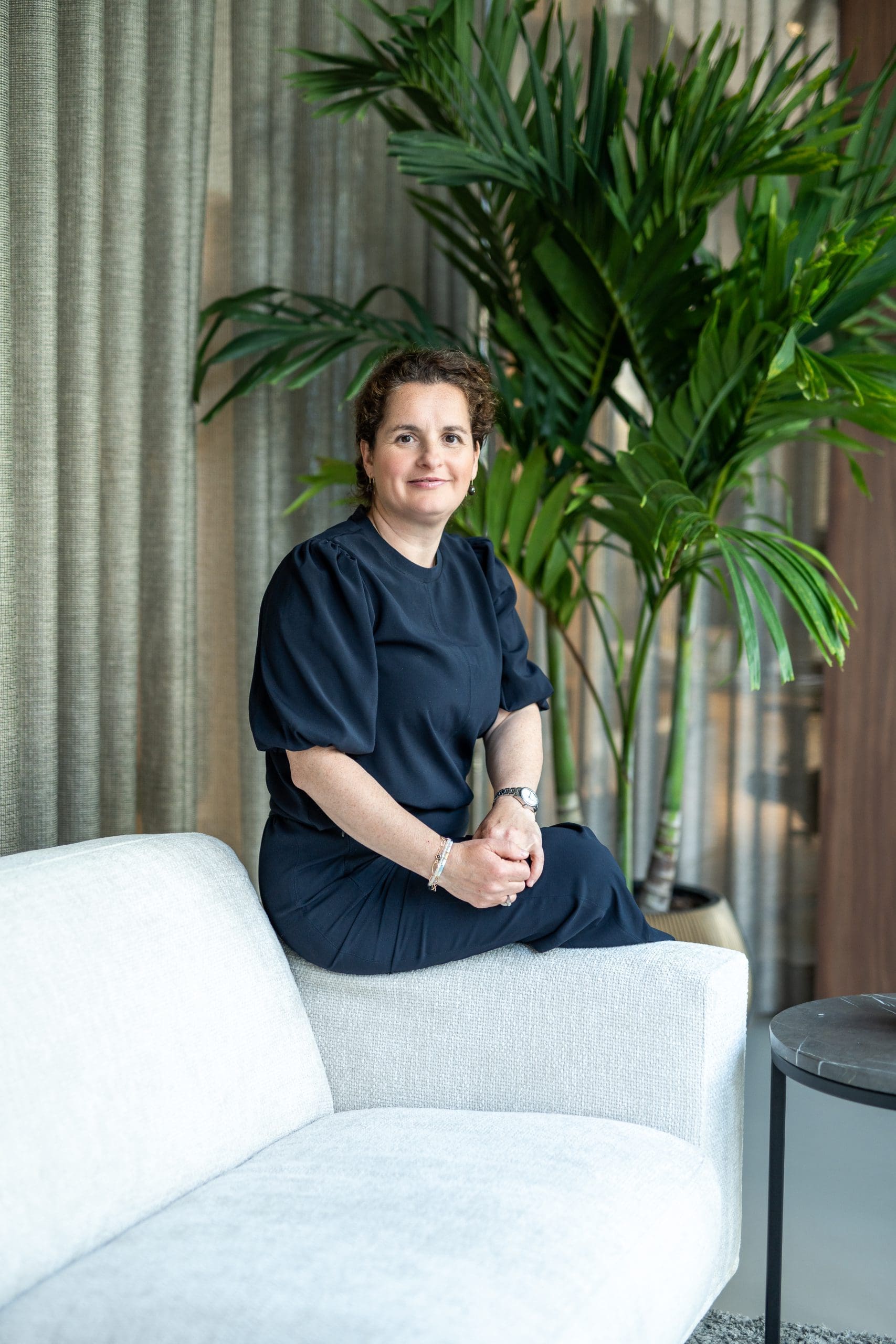On behalf of our client, we may offer this spacious DRIVE-IN HOEKWONING (approx. 145 m²) with spacious backyard (approx. 46m² ), located on the sunny South! The property offers the possibility to create a practice or home office. In terms of location, it is ideally located close to transport, schools and shops in the Kostverloren district.
Ground floor
Through the hall with toilet, you reach the laundry room with connection for washer and dryer, stairs cupboard and living room with pantry. The sunny living/garden room is perfect for e.g. a home practice. Practical is the presence of a kitchenette.
Via double doors, you reach the spacious tiled garden with back entrance which is perfectly south-facing.
First floor
On the first floor is the spacious and very bright living room with large windows. The sitting area at the back of the living room has nice open doors to the balcony. The front facing semi-open bright kitchen is equipped with several new built-in appliances (oven and induction hob 2024).
Second floor
The second floor offers two very spacious (bed) rooms and a bathroom with spacious walk-in shower, double washbasin with cabinet and toilet. It is easy to create a third bedroom.
See our floor plans for the exact layout and possibilities of this house!
ENVIRONMENT
Kostverloren, the neighbourhood where this house is located, is a sought-after, spacious area with all amenities within walking distance. The Kostverlorenhof shopping centre (including an Albert Heijn, Dirk van den Broek, drugstore and liquor store) is a stone's throw from the house and public transport is also nearby. For sports and recreation, you can reach the Middelpolder, De Poel nature reserve and the Amsterdamse Bos within a few minutes. From the Beneluxbaan, you can reach the new Amstelveenlijn line, which takes you into the centre of Amsterdam in 15 minutes. Also nearby is Amsterdam Zuid station/ Gelderlandplein shopping centre and the Zuidas!
Also discover the luxurious Stadshart with its wide variety of shops.
OTHER PARTICULARS:
- Living area approximately 145 m² (according to NVM - measurement report)
- Total plot area 103 m²
- Hot water and heating via central heating system
- Delivery in consultation, short term.
The property has been measured in accordance with the NVM measurement instruction. This measurement instruction is intended to apply a more uniform way of measuring to give an indication of the usable area. The measurement instruction does not completely rule out differences in measurement results, for example due to differences in interpretation, rounding off or limitations in carrying out the measurement.
This information has been compiled with due care. However, we accept no liability for any incompleteness, inaccuracy or otherwise, or the consequences thereof. All dimensions and surface areas stated are indicative. The buyer has his own obligation to investigate all matters of importance to him. With regard to this property, our office is the seller's estate agent. We advise you to engage an NVM/MVA Estate Agent, who will assist you with his expertise in the purchase process. If you do not wish to engage professional assistance, by law you consider yourself expert enough to oversee all matters of importance. The General Consumer Conditions of the NVM apply.
Belle van Zuylenlaan 67
Postal Code: 1183 EG Location: Amstelveen Price: € 695.000 k.k. Status: VerkochtLiving space: 145 m2 Rooms: 5

appointment
020-3052662
Address
A.J. Ernststraat 555
1082 LD Amsterdam
Request viewing
Are you interested in Belle van Zuylenlaan 67 – Amstelveen? Then please leave your details and we will contact you.








