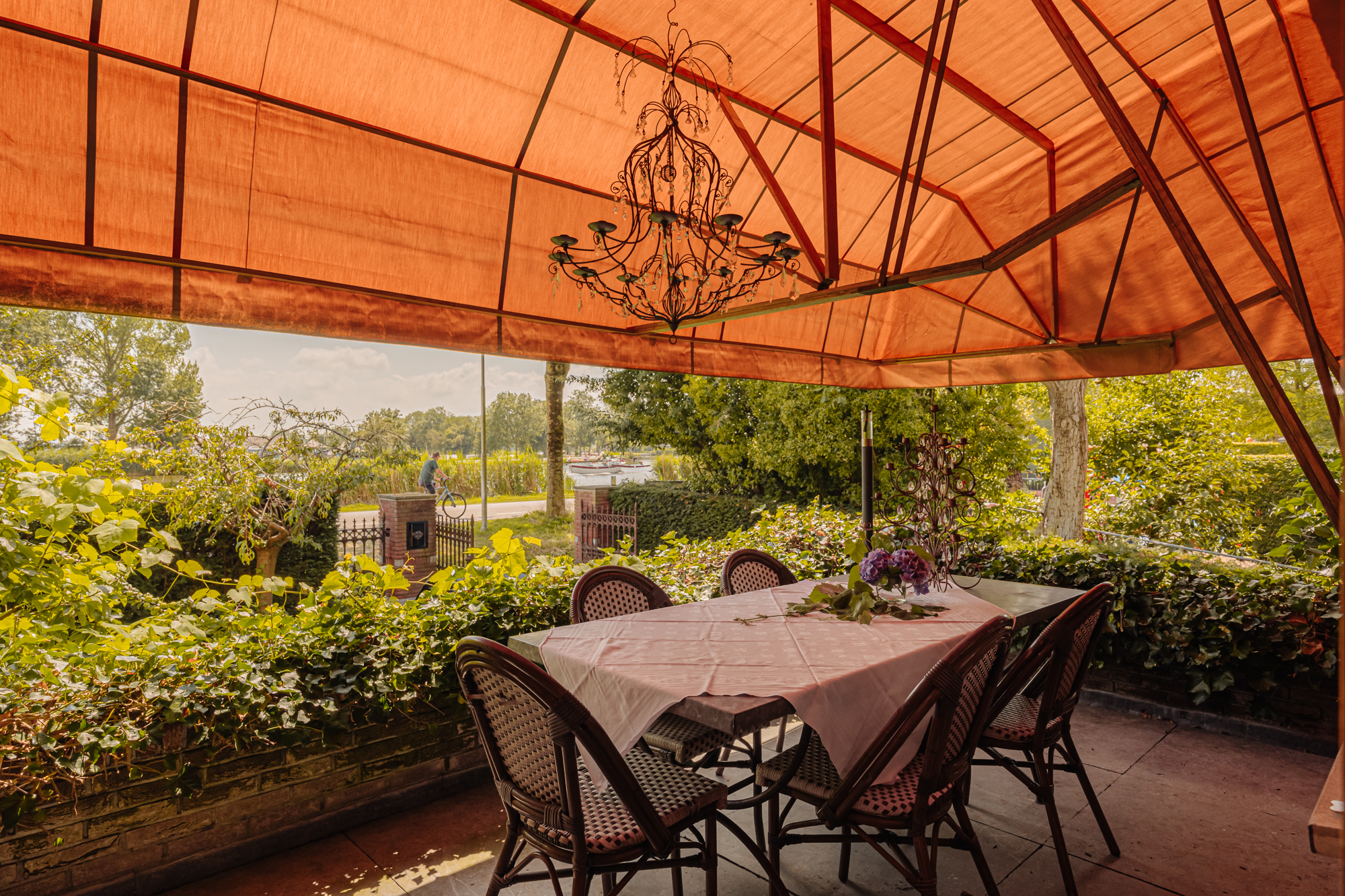Amsteldijk Noord 105 is an oasis of calm on one of the most beautiful spots of the Amstel river. This particularly stylish, semi-detached house of approximately 309m² with attached garage is situated on a generous plot of a total of 1,930m² and gives the feeling of detached living. Here you experience the eternal vacation feeling and can escape the hustle and bustle of the city and everyday life in privacy. Among other things, the thatched house offers all the comforts for a larger family including au-pair, home office and a bed and breakfast. In addition, the spectacular garden offers all possibilities for a guest house, pool house, home care or external office space. Naturally, several cars can be parked on private property, while you are only a few steps away from your own jetty on the Amstel River. Living at Amsteldijk Noord 105 is living in the peace and serenity of greenery and water around the corner from Amsterdam.
The property offers not only a perfect location, but also excellent accessibility. Nearby are several primary and secondary schools, including The International School and British School. Sports enthusiasts will also feel right at home here. Running, cycling, rowing or playing sports at one of the nearby sports clubs is all possible. The Gelderlandplein and the Zuidas, known for their stores, restaurants and bustling activity, are also within easy reach.
In short, this semi-detached house on the Amstel delivers an unparalleled lifestyle and a unique opportunity to enjoy the best of both city life and nature. Don't hesitate and make this dream house your own home. Contact us today for a viewing and be enchanted by the beauty and possibilities of this property and beautiful garden!
Overall layout:
Basement
Full-fledged floor of approximately 107m² with a headroom of approximately 1.92m due to the greatly reduced ceiling. The basement is divided with a lot of storage space, a laundry room, toilet room, technology room, toilet room with sink, living room with open kitchen, fireplace and French doors to a covered terrace and the backyard, bedroom and a bathroom with a toilet, sink and a shower.
Ground Floor
Entrance via a stone staircase, hall, toilet room with hand basin, intermediate hall with beautiful wooden doors from a former Belgian bank building and ditto staircase, intimate living room with fireplace and an adjoining terrace with panoramic views of De Amstel, fine kitchen with air conditioning, fireplace, custom built in cupboards and a second, adjoining, deep terrace with beautiful views of the backyard and green surroundings.
First floor
Landing/loft, second bedroom located at the rear with nice views of the backyard, third bedroom with pen fireplace and panoramic views of De Amstel, spacious, ridge-high second bathroom en suite with a freestanding bathtub, walk-in shower, toilet room, a custom duo sink cabinet and a towel radiator.
Second floor
Landing/Vide, storage room, fourth bedroom with again stunning views of De Amstel, located third bathroom with beautiful views of the backyard and equipped with a freestanding bathtub, walk-in shower, custom duo sink cabinet and a toilet.
Garden
With a beautiful electric cast iron gate sheltered front garden landscaped with beautiful flowers and plants. The driveway provides space for several cars. The particularly large backyard, with rear entrance, has a covered terrace adjacent to the house and a detached shed (approx. 22m²). The vast majority of the backyard brings you into a natural serenity and offers plenty of opportunities to realize, for example, a guest house, pool house, caretaker's house or external office space.
Garage
Spacious adjacent garage (approximately 27m²) with a height of approximately 2.72m, underfloor heating and direct, indoor access to the house. At the front are double outward opening wooden doors and at the rear a door with direct access to the rear garden.
Details:
-A asking price euro 3.500.000,-- k.k.
-Freehold.
-Pot 1,930m².
-Built in 1935 under the architecture of architect Loggers.
-Total renovation/renovation in the period 2007 - 2010.
-Stained glass windows from the Peace Palace.
-Wooden frames with double glazing.
-Wood floors both robust and refined originating from old barracks.
-Old French oak interior doors and frames.
-Cast iron radiators with floral print.
-The basement has underfloor heating except for the laundry room.
-Four open (gas) fireplaces.
-Thatched and insulated roof (2006).
-Remeha Quinta Pro gas fired central heating combi boiler.
-ACV Smart 53KW central heating boiler.
-Delivery in consultation.
This Measurement Instruction allows for a more uniform measuring method to give a sound indication of the available usable surface area. The Measuring Instruction does not wholly exclude differences in measuring results caused by differences in interpretation, rounding, or limitations during the execution of the measurements. This information has been compiled with the utmost care.
However, we are under no circumstances liable for omissions, inaccuracies (actual or otherwise), or for any result thereof. All given dimensions and surface areas are indicative. The buyer is obliged to investigate all issues they deem to be relevant. With respect to this property, we operate as the real estate agent on behalf of the vendor. We recommend that you employ the services of an NVM/MVA estate agent as they have the expert knowledge to advise you during the purchase process. Should you not wish to use any professional support, then the law deems you sufficiently competent to oversee all affairs and issues that must be taken into account. The NVM General Consumer Terms and Conditions are applicable.
Amsteldijk Noord 105
Wijk: Buitengebied Noord Postal Code: 1183 TH Location: Amstelveen Price: € 3.250.000 k.k. Status: BeschikbaarLiving space: 309 m2 Rooms: 6

appointment
020-3052662
Address
A.J. Ernststraat 555
1082 LD Amsterdam
Request viewing
Are you interested in Amsteldijk Noord 105 – Amstelveen? Then please leave your details and we will contact you.








