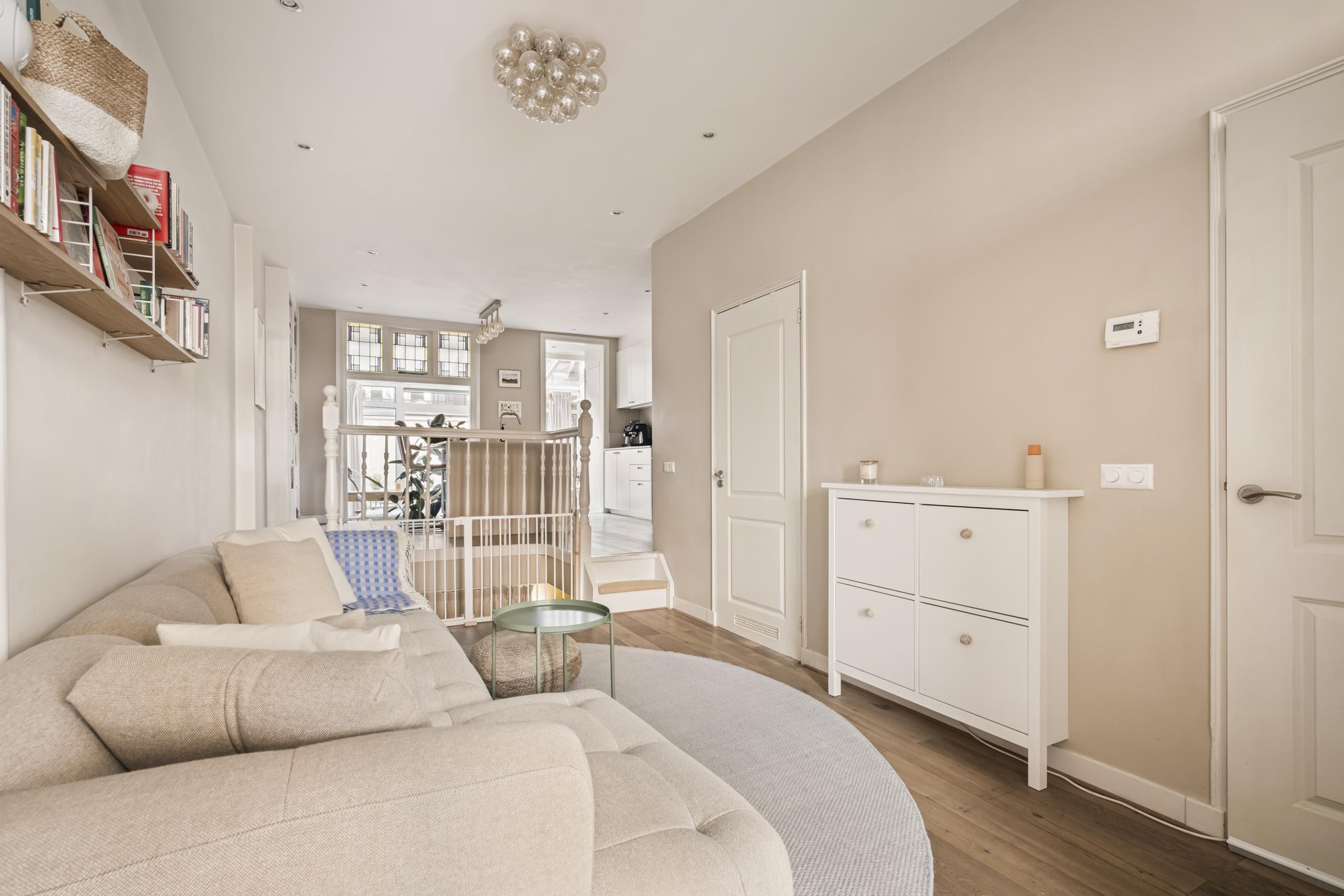Atmospheric and impeccably maintained ground-floor apartment of approx. 74 m², featuring a playful split-level layout, two spacious bedrooms, and a sunny south-facing garden. Thanks to the high ceilings of no less than 2.85 meters and the stylish glass conservatory, this home exudes light, air, and space.
A unique residence where comfort, charm, and character come together beautifully.
Located in an absolute prime location: a quiet, beloved street in De Pijp, just steps away from everything that makes this vibrant neighborhood so popular. Think of the Albert Cuyp Market, the cozy Gerard Douplein, the green Sarphatipark, and the lively Amstel – all within walking distance! The area is surrounded by trendy terraces, excellent restaurants, stylish shops, supermarkets, and various gyms. The characteristic architectural style and fantastic location give this home an irresistible atmosphere and a true sense of coming home.
Easily accessible; Just a few minutes’ walk from De Pijp metro station (North/South line), giving you fast access to Amsterdam North or the Zuidas. Tram stops (3, 12, 24) are right around the corner, and by car, you can reach the A10 ring road within 5 minutes. The A1 and A2 are also easily accessible. Parking? No problem – there’s ample space right in front of the building, and the waiting time for a parking permit is short.
LAYOUT
You enter through your private entrance into a spacious hallway with a large storage closet. At the front of the home is the first bedroom – ideal as a home office, children’s room, or guest room. In the center of the apartment is the modern bathroom, equipped with a walk-in shower, washbasin, towel radiator, and toilet.
The living room is wonderfully spacious and features a charming wooden parquet floor. A small step up leads you into the cozy kitchen – the heart of the home. This nice kitchen comes with a kitchen island is equipped with a ceramic countertop and backsplash, a large 6-burner stove, a dishwasher, and a fridge-freezer combination - perfect for those who love to cook and entertain.
The adjacent conservatory lets in plenty of natural light and offers access through French doors to the sunny garden. The south-facing garden is a true urban oasis where you can enjoy sunshine, peace, and conviviality all day long – from morning coffee to evening barbecues.
In the basement, you’ll find the second, exceptionally spacious bedroom. It stays pleasantly cool in the summer and has enough space for a large bed. There’s a generous custom-built wardrobe wall, and the space under the stairs has also been smartly used with built-in cabinetry.
OWNERS’ ASSOCIATION (VVE)
-The active VvE consists of 4 apartment rights. The administration is managed internally.
-Monthly service charges are €105.
-The VvE saves 0.5% of the rebuilding value for maintenance.
DETAILS
-Living area of 73 m² (measured according to NEN 2580; measurement report available).
-Spacious living room and cozy kitchen-diner.
-Large bedroom with custom-made closets.
-Wooden window frames with double glazing.
-Situated on freehold land (no leasehold).
-Lovely south-facing garden.
The property has been measured according to NEN2580. These measurement guidelines are designed to ensure that measurements are made in a uniform way in terms of useable floor area. These guidelines do not exclude the possibility of differences in measurements due to, for example, differences in interpretation, rounding or limitations when making the measurements.
This information has been compiled with due care and attention by our office. However, we cannot accept liability for any omissions or inaccuracies, or the consequences thereof. All sizes and dimensions are indicative. The buyer remains responsible for verifying all matters that are of importance to him/her. Our office is the real estate agency for the vendor of this property. We advise you to approach an NVM/MVA real estate agent to assist you with their expertise during purchasing. If you choose not to make use of professional guidance, this is deemed to mean that you consider your legal expertise sufficient to handle all associated matters. The General Conditions for Consumers of the NVM are applicable.
Rustenburgerstraat 305H
Wijk: Nieuwe Pijp Postal Code: 1073 GE Location: Amsterdam Price: € 725.000 k.k. Status: BeschikbaarLiving space: 73 m2 Rooms: 4
appointment
020-3052662
Address
A.J. Ernststraat 555
1082 LD Amsterdam
Request viewing
Are you interested in Rustenburgerstraat 305H – Amsterdam? Then please leave your details and we will contact you.








